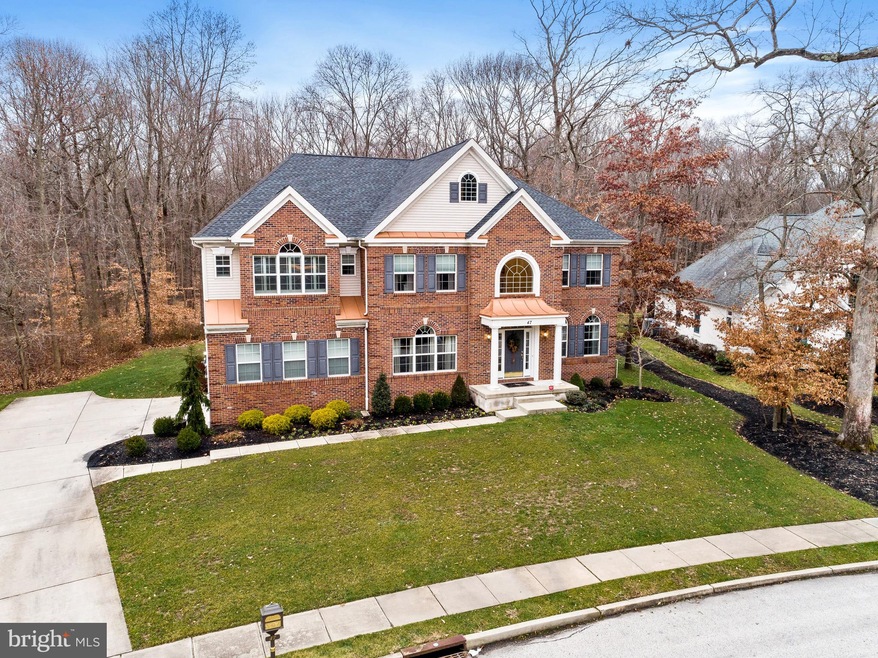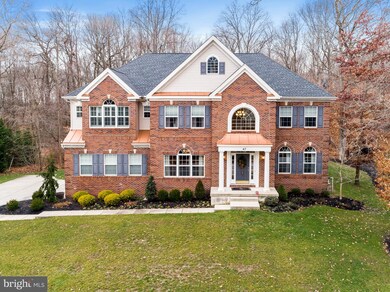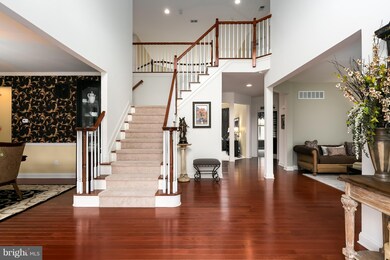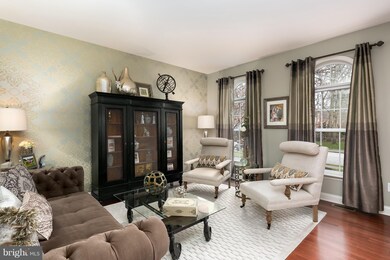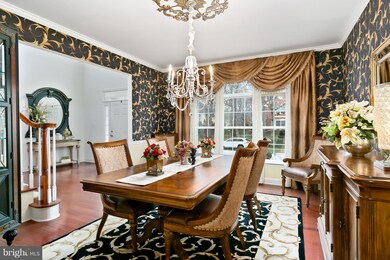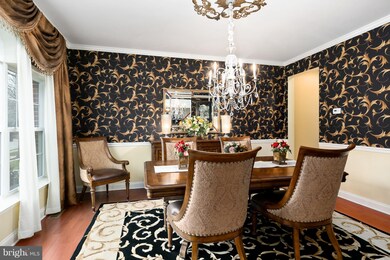
47 Stanwyck Rd Mount Laurel, NJ 08054
Outlying Mount Laurel Township NeighborhoodHighlights
- Home Theater
- Gourmet Kitchen
- Open Floorplan
- Lenape High School Rated A-
- 0.96 Acre Lot
- Colonial Architecture
About This Home
As of April 2019Beautifully upgraded Wellesley Hunt home in Mt. Laurel! This home is just six years old and is one of four new construction homes built in 2012 by D.R. Horton within the development! As you enter the home you re greeted by a dramatic two story foyer with hardwood flooring. The formal living and dining rooms make this look like a model home with a combination of hardwood flooring, designer wallpaper and custom molding! The two story family room is enormous and has gorgeous windows from floor to ceiling, a gas fireplace and is open to the large kitchen! The kitchen offers 42 cabinets, stainless steel appliances, granite counters, a double oven, walk in pantry, a curved center island with plenty of seating space, a large breakfast area and a butler's pantry leading to the formal dining room. There is also a great sized first floor study! Upstairs are four bedrooms and three full baths including a jack and jill shared bath and a princess suite! The master bedroom has tray ceiling, recessed lighting, plantation shutters, his and hers closets with California Closet organizers, large separate sitting room that could be used as additional office, gym or entertainment area! The master bath offers his and hers sinks, large soaking tub and oversized shower with floor to ceiling tile! The finished walk out basement is most impressive and offers so many possibilities! There is a large theater area with projector and 104" screen along with two 42 TVs on each side - perfect for watching multiple sporting events! Behind the theater area is a gorgeous full bar complete with granite counters, custom cabinetry with molding, refrigerator, sink, ice maker and microwave! There is a full bath and separate finished room on this level as well! All of this plus a private yard that backs to the woods! Make your appointment to see this great home today!
Home Details
Home Type
- Single Family
Est. Annual Taxes
- $16,337
Year Built
- Built in 2012
Lot Details
- 0.96 Acre Lot
Parking
- 2 Car Attached Garage
- Side Facing Garage
- Driveway
Home Design
- Colonial Architecture
- Brick Exterior Construction
Interior Spaces
- 3,724 Sq Ft Home
- Property has 2 Levels
- Open Floorplan
- Wet Bar
- Bar
- Chair Railings
- Crown Molding
- Ceiling Fan
- 1 Fireplace
- Family Room Off Kitchen
- Living Room
- Dining Room
- Home Theater
- Den
- Bonus Room
- Finished Basement
- Walk-Up Access
Kitchen
- Gourmet Kitchen
- Breakfast Area or Nook
- Butlers Pantry
- Kitchen Island
- Upgraded Countertops
Bedrooms and Bathrooms
- 4 Bedrooms
- En-Suite Primary Bedroom
- Walk-In Closet
Utilities
- Forced Air Heating and Cooling System
- Cooling System Utilizes Natural Gas
Community Details
- No Home Owners Association
- Built by D.R. Horton
- Wellesley Hunt Subdivision
Listing and Financial Details
- Tax Lot 00021
- Assessor Parcel Number 24-00700 09-00021
Ownership History
Purchase Details
Home Financials for this Owner
Home Financials are based on the most recent Mortgage that was taken out on this home.Purchase Details
Home Financials for this Owner
Home Financials are based on the most recent Mortgage that was taken out on this home.Purchase Details
Purchase Details
Similar Homes in the area
Home Values in the Area
Average Home Value in this Area
Purchase History
| Date | Type | Sale Price | Title Company |
|---|---|---|---|
| Deed | $680,000 | Barcley Title | |
| Deed | $670,000 | Title America Agency Corp | |
| Bargain Sale Deed | $175,000 | Grande Title Agency Llc | |
| Bargain Sale Deed | -- | Grande Title Agency Llc |
Mortgage History
| Date | Status | Loan Amount | Loan Type |
|---|---|---|---|
| Open | $150,000 | Credit Line Revolving | |
| Open | $511,000 | New Conventional | |
| Closed | $115,000 | New Conventional | |
| Closed | $484,350 | New Conventional | |
| Closed | $484,000 | New Conventional | |
| Previous Owner | $152,500 | Stand Alone Second | |
| Previous Owner | $417,000 | New Conventional |
Property History
| Date | Event | Price | Change | Sq Ft Price |
|---|---|---|---|---|
| 04/01/2019 04/01/19 | Sold | $680,000 | -2.2% | $183 / Sq Ft |
| 01/31/2019 01/31/19 | Pending | -- | -- | -- |
| 01/07/2019 01/07/19 | For Sale | $695,000 | +3.7% | $187 / Sq Ft |
| 07/11/2012 07/11/12 | Sold | $670,000 | -2.2% | $175 / Sq Ft |
| 06/08/2012 06/08/12 | Pending | -- | -- | -- |
| 05/25/2012 05/25/12 | Price Changed | $685,146 | +0.7% | $179 / Sq Ft |
| 01/30/2012 01/30/12 | Price Changed | $680,330 | +8.4% | $177 / Sq Ft |
| 12/20/2011 12/20/11 | For Sale | $627,490 | -- | $163 / Sq Ft |
Tax History Compared to Growth
Tax History
| Year | Tax Paid | Tax Assessment Tax Assessment Total Assessment is a certain percentage of the fair market value that is determined by local assessors to be the total taxable value of land and additions on the property. | Land | Improvement |
|---|---|---|---|---|
| 2024 | $17,672 | $581,700 | $159,800 | $421,900 |
| 2023 | $17,672 | $581,700 | $159,800 | $421,900 |
| 2022 | $17,614 | $581,700 | $159,800 | $421,900 |
| 2021 | $17,282 | $581,700 | $159,800 | $421,900 |
| 2020 | $16,633 | $571,000 | $159,800 | $411,200 |
| 2019 | $16,462 | $571,000 | $159,800 | $411,200 |
| 2018 | $16,336 | $571,000 | $159,800 | $411,200 |
| 2017 | $15,914 | $571,000 | $159,800 | $411,200 |
| 2016 | $15,674 | $571,000 | $159,800 | $411,200 |
| 2015 | $15,491 | $571,000 | $159,800 | $411,200 |
| 2014 | $15,337 | $571,000 | $159,800 | $411,200 |
Agents Affiliated with this Home
-

Seller's Agent in 2019
Cristin Holloway
EXP Realty, LLC
(609) 234-6877
34 in this area
498 Total Sales
-

Buyer's Agent in 2019
Don Dickinson
Better Homes and Gardens Real Estate Maturo
(856) 981-8445
1 in this area
26 Total Sales
-
L
Seller's Agent in 2012
LISA FERRIS
D.R. Horton Realty of New Jersey
Map
Source: Bright MLS
MLS Number: NJBL245556
APN: 24-00700-09-00021
- 63 Broadacre Dr
- 1 Reserve Ct
- 641 Mount Laurel Rd
- 1 Brookwood Rd
- 542 Ivy Ct
- 840 Woodchuck Dr
- 7 Elmwood Rd
- 13 Periwinkle Dr
- 305 Posterity Place
- 33 Brittany Blvd
- 43 Patricia Ln
- 431 Liberty Ln
- 32 Daylily Dr
- 15 Horseshoe Dr
- 20 Horseshoe Dr
- 536 Justice Dr
- 21 Horseshoe Dr
- 135 Preamble Dr
- 927 Larkspur Place S
- 606 Saratoga Dr
