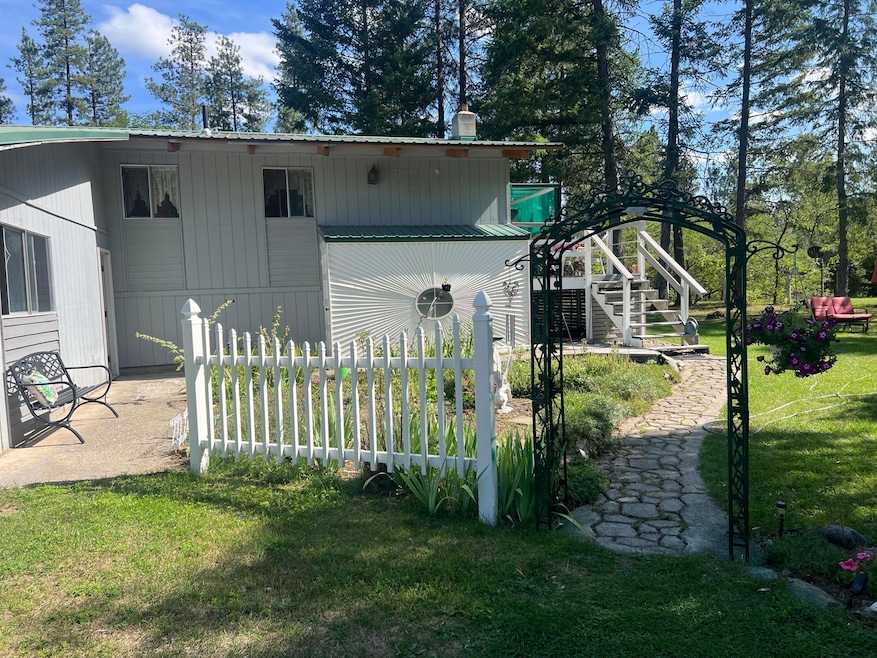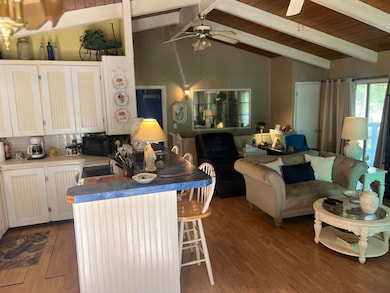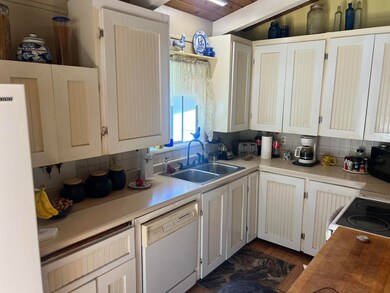47 Steacker Rd Laurier, WA 99146
Estimated payment $2,189/month
Total Views
6,212
3
Beds
2
Baths
1,728
Sq Ft
$231
Price per Sq Ft
Highlights
- 20 Acre Lot
- Traditional Architecture
- 5 Car Attached Garage
- Mountain View
- No HOA
- Evaporated cooling system
About This Home
Escape to this scenic 3 bedroom, 3 bathroom home on 20 acres bordering National forest and Canada. This spacious 2 floor home has perfect view of Owl mountain. Open floor plan with 2 large living rooms to accommodate events. With a big open yard serving as a fire barrier if needed and only 5 minutes from Matney beach this is the perfect escape from any city.
Home Details
Home Type
- Single Family
Est. Annual Taxes
- $1,024
Year Built
- Built in 1969
Lot Details
- 20 Acre Lot
Parking
- 5 Car Attached Garage
- Detached Carport Space
- Parking Available
Home Design
- Traditional Architecture
- Frame Construction
- Metal Roof
- Wood Siding
Interior Spaces
- 1,728 Sq Ft Home
- 2-Story Property
- Mountain Views
Kitchen
- Electric Range
- Freezer
- Dishwasher
Bedrooms and Bathrooms
- 3 Bedrooms
- 2 Bathrooms
Laundry
- Laundry Room
- Dryer
- Washer
Finished Basement
- Walk-Out Basement
- Laundry in Basement
Utilities
- Evaporated cooling system
- Pellet Stove burns compressed wood to generate heat
- Baseboard Heating
- Generator Hookup
- 200+ Amp Service
- Drilled Well
- Septic System
Community Details
- No Home Owners Association
Listing and Financial Details
- Assessor Parcel Number 64003210002100
Map
Create a Home Valuation Report for This Property
The Home Valuation Report is an in-depth analysis detailing your home's value as well as a comparison with similar homes in the area
Home Values in the Area
Average Home Value in this Area
Property History
| Date | Event | Price | List to Sale | Price per Sq Ft |
|---|---|---|---|---|
| 04/21/2025 04/21/25 | Price Changed | $400,000 | -7.0% | $231 / Sq Ft |
| 04/21/2025 04/21/25 | For Sale | $430,000 | 0.0% | $249 / Sq Ft |
| 10/20/2024 10/20/24 | Off Market | $430,000 | -- | -- |
| 08/30/2024 08/30/24 | For Sale | $430,000 | -- | $249 / Sq Ft |
Source: Northeast Washington Association of REALTORS®
Source: Northeast Washington Association of REALTORS®
MLS Number: 43817
Nearby Homes
- 40 First Thought Loop
- 40 & 44 First Thought Loop
- 40 First Thought Loop
- 36 First Thought Loop
- 28 First Thought Loop
- 3733XX Sand Cree Rd
- 3797 Imperial Way
- 3733 CC Sand Creek Rd
- 3714 Sand Creek Rd
- 3733 Sand Creek Rd
- 3XXX Sand Creek Rd
- 3733 XX Sand Creek Rd
- 3629 Sand Creek Rd
- 3465 Sand Creek Rd
- 3434 Rockcut Rd
- 3349 Rockcut Rd
- 3347 Rockcut Rd
- 3277 Orient Cutoff Rd
- 3124 Orient Cutoff Rd
- TBD Perelandra Lot 36 37 41 Cir







