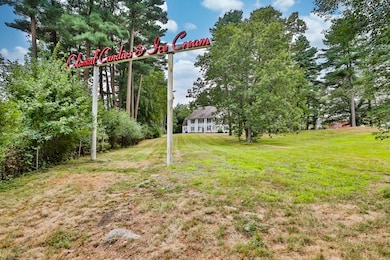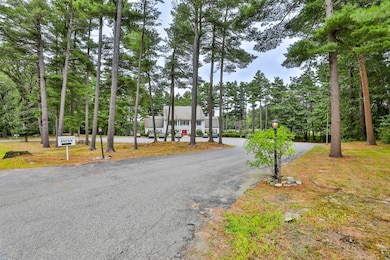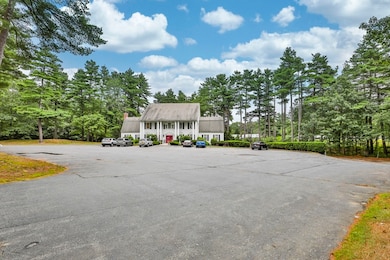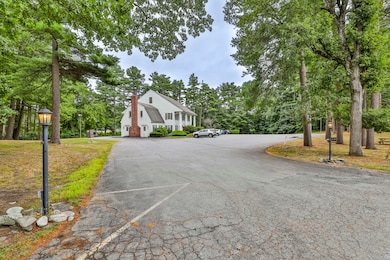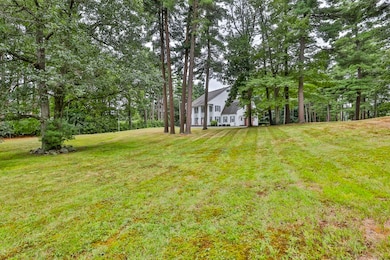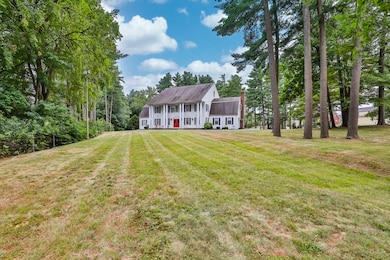47 Sugar Rd Bolton, MA 01740
Estimated payment $13,140/month
Highlights
- Golf Course Community
- Community Stables
- Attic
- Florence Sawyer School Rated A-
- Colonial Architecture
- 1 Fireplace
About This Home
Live and keep the beloved candy store! This 5,694 sq. ft. building on 2.28 acres has a rich history, originally operating as Heberts Candy and later as Colonial Candies, a local landmark since 1978. The upper-level apartment where the owner has lived includes 3+ bedrooms & 1 bath, and the lower level provides garage/loading access. Septic supports 10+ bedrooms, offering potential for expansion, multi-gen living, Airbnb, or bed & breakfast income. The first floor has long operated as Colonial Candies with 24 seats approved—buyers can continue the candy/ice cream shop, open a restaurant/cafe, or use the space for other commercial ventures while living upstairs. Zoned mixed-use, with private water & septic, conveniently located off Rt. 117 at the Rt. 495 on/off ramp with prime highway visibility. Some updates needed—bring your vision to create a one-of-a-kind live/work property with endless possibilities! Perfect for entrepreneurs or families seeking a unique lifestyle.A rare combination!
Home Details
Home Type
- Single Family
Est. Annual Taxes
- $11,930
Year Built
- Built in 1978
Lot Details
- 2.28 Acre Lot
- Level Lot
- Cleared Lot
- Property is zoned Mixed
Parking
- 1 Car Garage
Home Design
- Colonial Architecture
- Frame Construction
- Blown Fiberglass Insulation
- Shingle Roof
- Concrete Perimeter Foundation
Interior Spaces
- 5,694 Sq Ft Home
- 1 Fireplace
- Home Security System
- Attic
Kitchen
- Range
- Freezer
- Dishwasher
Flooring
- Carpet
- Tile
Bedrooms and Bathrooms
- 5 Bedrooms
Laundry
- Dryer
- Washer
Basement
- Walk-Out Basement
- Basement Fills Entire Space Under The House
- Interior Basement Entry
- Garage Access
- Block Basement Construction
Location
- Property is near schools
Schools
- Florence Sawyer Elementary And Middle School
- Nashoba High School
Utilities
- Forced Air Heating and Cooling System
- Heating System Uses Oil
- Baseboard Heating
- 200+ Amp Service
- Private Water Source
- Water Heater
- Private Sewer
Listing and Financial Details
- Tax Lot 1
- Assessor Parcel Number 3988754
Community Details
Overview
- No Home Owners Association
- Near Conservation Area
Recreation
- Golf Course Community
- Community Stables
- Jogging Path
Map
Home Values in the Area
Average Home Value in this Area
Tax History
| Year | Tax Paid | Tax Assessment Tax Assessment Total Assessment is a certain percentage of the fair market value that is determined by local assessors to be the total taxable value of land and additions on the property. | Land | Improvement |
|---|---|---|---|---|
| 2025 | $193 | $11,600 | $11,600 | $0 |
| 2024 | $189 | $11,600 | $11,600 | $0 |
| 2023 | $229 | $13,100 | $13,100 | $0 |
| 2022 | $260 | $13,100 | $13,100 | $0 |
| 2021 | $273 | $13,100 | $13,100 | $0 |
| 2020 | $267 | $13,100 | $13,100 | $0 |
| 2019 | $268 | $13,100 | $13,100 | $0 |
| 2018 | $240 | $11,600 | $11,600 | $0 |
| 2017 | $246 | $11,600 | $11,600 | $0 |
| 2016 | $243 | $11,600 | $11,600 | $0 |
| 2015 | $243 | $11,600 | $11,600 | $0 |
| 2014 | $246 | $11,600 | $11,600 | $0 |
Property History
| Date | Event | Price | List to Sale | Price per Sq Ft |
|---|---|---|---|---|
| 09/04/2025 09/04/25 | For Sale | $2,300,000 | -- | $404 / Sq Ft |
Source: MLS Property Information Network (MLS PIN)
MLS Number: 73426222
APN: BOLT-000004D-000000-000001
- 601 Main St
- 54 Main St
- 15 Mallard Ln Unit 7
- 0 Wattaquadock Hill Rd
- 124 Meadow Rd
- 720 Main St
- 98 Meadow Rd
- 154 Long Hill Rd
- 56 Century Mill Rd
- 1 Century Mill Rd
- 90 Harvard Rd
- 6 Century Mill Rd
- 46 Farm Rd
- 0 Long Hill Rd
- 3 Pondside Ln Unit 3
- 90 Corn Rd
- 11 Pondside Ln Unit 11
- 291 Harvard Rd
- 112 Nourse Rd
- 903 Main St
- 580 Main St
- 307 Central St
- 301 Central St
- 200 Manning St Unit 14B
- 130 Central St Unit 7
- 61 Warner St Unit 1
- 18 Marion St Unit 1
- 47 Florence St
- 100 Tower St
- 35 Park St Unit 2
- 35 Park St Unit 1
- 31 Broad St Unit 4
- 24 Belleview St Unit 2
- 46 Winter St Unit 3R
- 9 Summer St Unit 9
- 447 Main St
- 12 Deer Path
- 16 Exeter Rd
- 1000 Matrix Way
- 290 Berlin St

