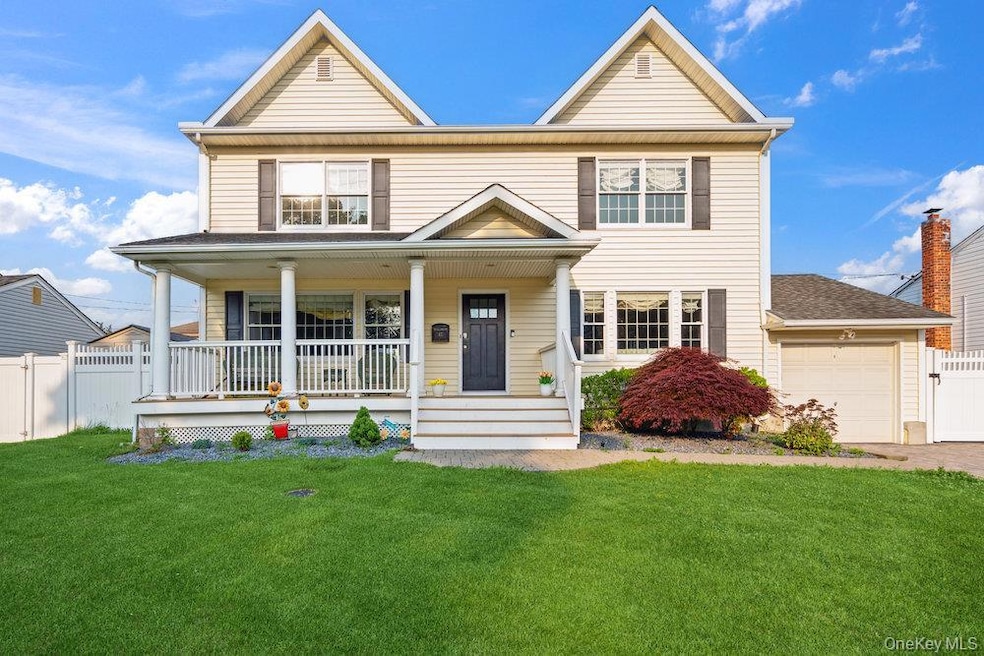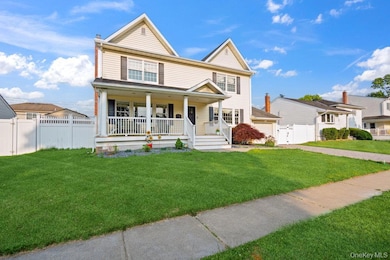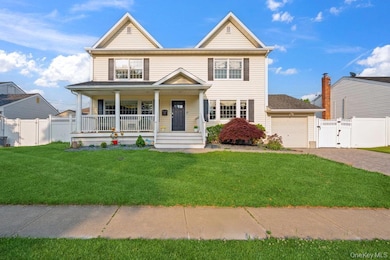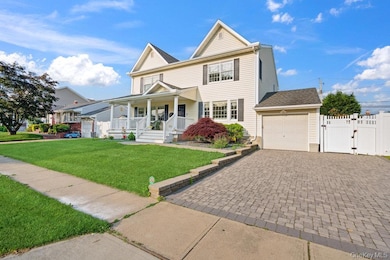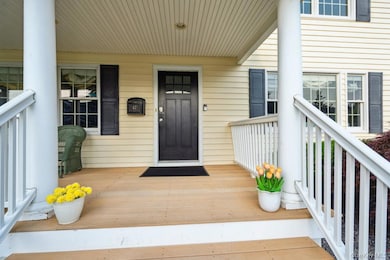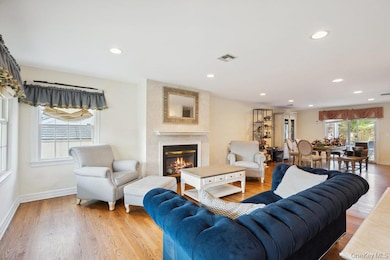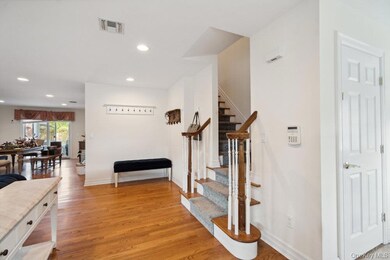47 Syosset Cir Syosset, NY 11791
Estimated payment $9,400/month
Highlights
- In Ground Pool
- Colonial Architecture
- Fireplace
- Syosset Senior High School Rated A+
- Viking Appliances
- Eat-In Kitchen
About This Home
Welcome to this beautifully maintained Center Hall Colonial in Syosset, built in 2005 and offering low taxes and immediate occupancy. This 4-bedroom, 2.5-bath home features 2,746 sq ft of living space on a 6,500 sq ft lot, along with a stunning heated saltwater freeform pool (2013) surrounded by elegant travertine stone. Interior highlights include 9’ first-floor ceilings, hardwood floors throughout, and a modern updated kitchen with new Viking appliances and new quartz countertops. Additional recent updates include 2023 full-house interior paint, new central air systems, and a new mini-split unit. Additional features: • First-floor laundry • Double-wide paver driveway • Maintenance-free turf lawn • Ring camera system • Meticulously cared for by the same owner since 2005 Located in the top-rated Syosset School District, this move-in-ready home offers comfort, quality, and a private resort-style backyard perfect for entertaining ,Don’t miss it!!
Listing Agent
B Square Realty Brokerage Phone: 516-737-5252 License #10401330877 Listed on: 12/03/2025

Home Details
Home Type
- Single Family
Est. Annual Taxes
- $24,394
Year Built
- Built in 2005
Lot Details
- 6,500 Sq Ft Lot
Parking
- 1 Car Garage
- Driveway
Home Design
- Colonial Architecture
- Frame Construction
- Vinyl Siding
Interior Spaces
- 2,736 Sq Ft Home
- Fireplace
- ENERGY STAR Qualified Doors
- Basement Fills Entire Space Under The House
- Dryer
Kitchen
- Eat-In Kitchen
- Breakfast Bar
- Convection Oven
- Gas Oven
- Gas Cooktop
- Dishwasher
- Viking Appliances
- Kitchen Island
Bedrooms and Bathrooms
- 4 Bedrooms
Pool
- In Ground Pool
- Outdoor Pool
- Saltwater Pool
Schools
- South Grove Elementary School
- H B Thompson Middle School
- Syosset Senior High School
Utilities
- Central Air
- Heating System Uses Natural Gas
Listing and Financial Details
- Assessor Parcel Number 2489-15-119-00-0014-0
Map
Home Values in the Area
Average Home Value in this Area
Tax History
| Year | Tax Paid | Tax Assessment Tax Assessment Total Assessment is a certain percentage of the fair market value that is determined by local assessors to be the total taxable value of land and additions on the property. | Land | Improvement |
|---|---|---|---|---|
| 2025 | $24,394 | $812 | $294 | $518 |
| 2024 | $6,835 | $821 | $297 | $524 |
| 2023 | $23,289 | $890 | $322 | $568 |
| 2022 | $23,289 | $854 | $309 | $545 |
| 2021 | $20,640 | $915 | $331 | $584 |
| 2020 | $22,099 | $1,146 | $545 | $601 |
| 2019 | $20,148 | $1,146 | $493 | $653 |
| 2018 | $18,796 | $1,312 | $0 | $0 |
| 2017 | $14,731 | $1,450 | $589 | $861 |
| 2016 | $21,525 | $1,535 | $609 | $926 |
| 2015 | $6,694 | $1,574 | $624 | $950 |
| 2014 | $6,694 | $1,574 | $624 | $950 |
| 2013 | $6,088 | $1,574 | $624 | $950 |
Purchase History
| Date | Type | Sale Price | Title Company |
|---|---|---|---|
| Interfamily Deed Transfer | -- | None Available | |
| Interfamily Deed Transfer | -- | None Available | |
| Interfamily Deed Transfer | -- | None Available | |
| Interfamily Deed Transfer | -- | None Available | |
| Deed | $870,000 | -- | |
| Deed | $870,000 | -- | |
| Deed | $425,000 | -- |
Mortgage History
| Date | Status | Loan Amount | Loan Type |
|---|---|---|---|
| Open | $215,000 | Purchase Money Mortgage | |
| Closed | $215,000 | Purchase Money Mortgage |
Source: OneKey® MLS
MLS Number: 939304
APN: 2489-15-119-00-0014-0
- 22 Preston Ln
- 41 Preston Ln
- 15 Alexander Dr
- 6 Garden Cir
- 26 Southwood Cir
- 5 Candy Ln
- 2 Bluebird Dr
- 2 Walnut Dr
- 23 Belmont Cir
- 30 Virginia Rd
- 134 Southwood Cir
- 11 Pondview Dr Unit 11
- 5 Willets Dr
- 22 Cheshire Ave
- 26 Humphrey Dr
- 11 Buckingham Ct
- 17 Whitman Ave
- 24 Patricia Ln
- 2 Buckingham Ct
- 160 Coachman Place E
- 26 Whitman Ave
- 38 Loretta Dr
- 17 Edna Dr
- 91 Birchwood Park Dr
- 58 Pickwick Dr E
- 176 Jackson Ave
- 92 Fairhaven Blvd
- 6 Tredwell Ave
- 229 Route 106
- 15 Ingram Dr
- 26 Roseanne Dr
- 29 Arizona Ave
- 3 Wensley Rd
- 32 Liszt St Unit A
- 209 Central Park Rd
- 26 Parkside Dr
- 94 Aspen Dr E Unit 94
- 161 Dartmouth Dr
- 452 Dawson Ln
- 103 Wayne St
