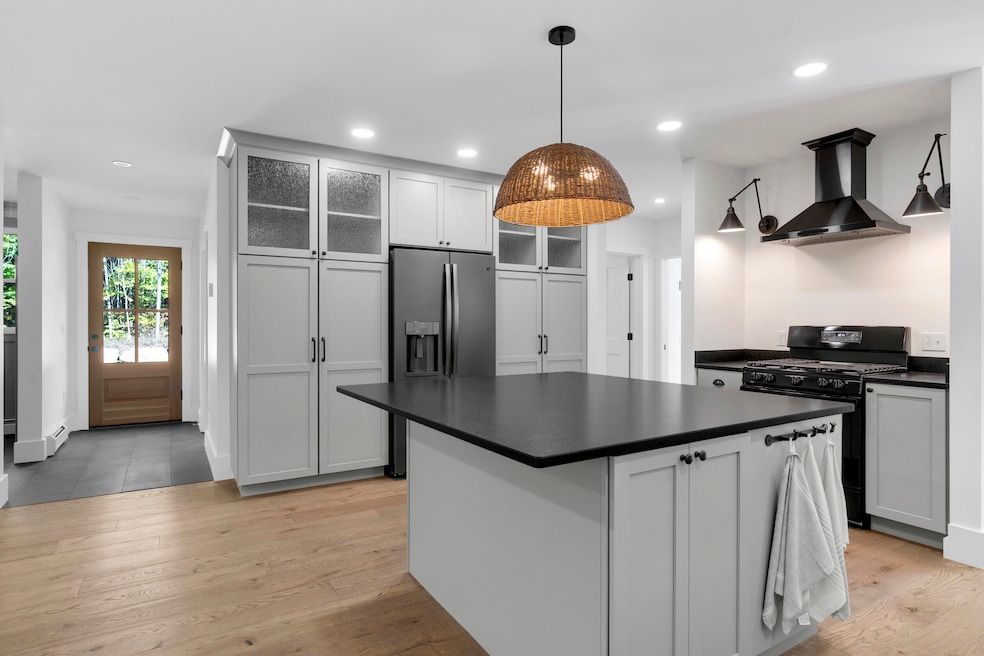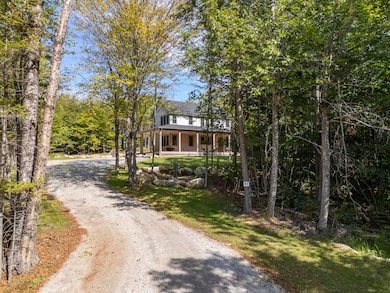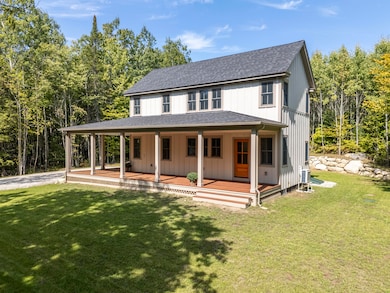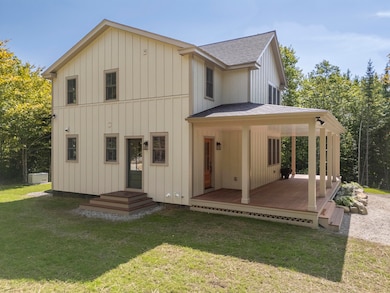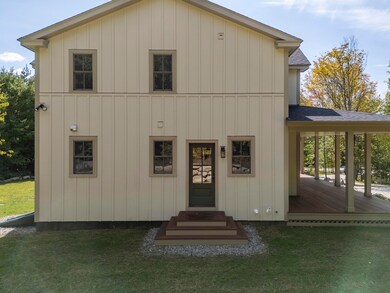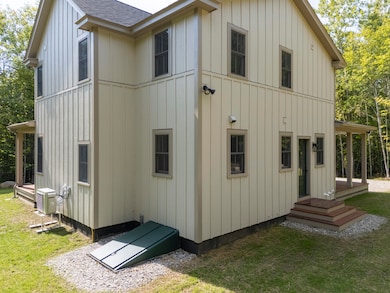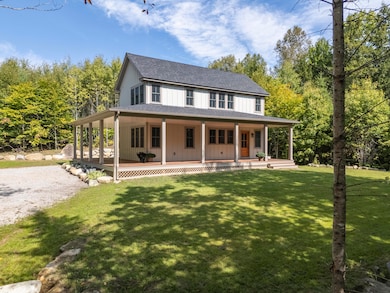47 Thayer Way Bethel, ME 04217
Estimated payment $4,471/month
Highlights
- Ski Resort
- View of Trees or Woods
- New Englander Architecture
- New Construction
- Engineered Wood Flooring
- Main Floor Bedroom
About This Home
This newly constructed, four-bedroom, three-bath home on 1.91 acres offers classic style and meticulous attention to detail. A stunning mahogany wraparound porch welcomes you as you enter this private lot at the end of a small subdivision just minutes from the picturesque town of Bethel. Enjoy world-class skiing at Sunday River Ski Resort just 14 minutes away, or Mountain biking at Mt Abram only 9 minutes away. Inside, the home has a custom feel with wide-plank wood flooring throughout and tiled baths. The open-concept main living area is the heart of the home, featuring a large kitchen with a center island perfect for gathering. The adjacent living and dining area is spacious enough for a farmhouse table, a large sectional, and a few cozy chairs. The main floor also includes a spacious mudroom, a bedroom/home office, and a full bathroom with a walk-in tiled shower—perfect for cleaning up after a day of outdoor adventures. The second floor hosts the primary bedroom with a full bath, two additional bedrooms, and a second full bath, along with a full-size stackable washer and dryer tucked in at the end of the hall.
Outside, the natural beauty of the property is highlighted by a built-in rock fireplace, perfect for evening gatherings. The expansive yard provides ample space for a hot tub or sauna, which could be privately tucked away in the wooded back yard. The heated basement has both interior and exterior access, offering plenty of room for storing gear or for finishing into a large family game room. This Maine home is a true blend of comfort and style, with access to a premier outdoor lifestyle.
Home Details
Home Type
- Single Family
Est. Annual Taxes
- $2,959
Year Built
- Built in 2025 | New Construction
Lot Details
- 1.91 Acre Lot
- Property fronts a private road
- Street terminates at a dead end
- Landscaped
- Level Lot
HOA Fees
- $42 Monthly HOA Fees
Home Design
- New Englander Architecture
- Concrete Foundation
- Wood Frame Construction
- Shingle Roof
- Vertical Siding
- Concrete Perimeter Foundation
Interior Spaces
- 1,733 Sq Ft Home
- Fireplace
- Mud Room
- Views of Woods
- Laundry on upper level
Kitchen
- Gas Range
- Dishwasher
- ENERGY STAR Qualified Appliances
- Granite Countertops
Flooring
- Engineered Wood
- Tile
Bedrooms and Bathrooms
- 4 Bedrooms
- Main Floor Bedroom
- En-Suite Primary Bedroom
- 3 Full Bathrooms
Unfinished Basement
- Basement Fills Entire Space Under The House
- Interior Basement Entry
Parking
- Gravel Driveway
- Off-Street Parking
Utilities
- Cooling Available
- Heating System Uses Propane
- Heat Pump System
- Heating System Mounted To A Wall or Window
- Baseboard Heating
- Hot Water Heating System
- Underground Utilities
- Power Generator
- Private Water Source
- Well
- Tankless Water Heater
- Water Heated On Demand
- Septic System
- Private Sewer
- Internet Available
Additional Features
- Porch
- Property is near a golf course
Listing and Financial Details
- Tax Lot 41-2-6
- Assessor Parcel Number 47ThayerWayBethel04217
Community Details
Overview
- Pointer Views Subdivision
Recreation
- Ski Resort
Map
Home Values in the Area
Average Home Value in this Area
Property History
| Date | Event | Price | List to Sale | Price per Sq Ft |
|---|---|---|---|---|
| 09/18/2025 09/18/25 | For Sale | $792,000 | -- | $457 / Sq Ft |
Source: Maine Listings
MLS Number: 1638061
- 34 Hide Away Ln
- 209 Mountain Valley Rd
- 869-02 Walkers Mills Rd
- 4-21A Walkers Mills Rd
- 869-01 Walkers Mills Rd
- Lot 31-002 Walkers Mills Rd
- Lot 5 E Bethel Rd
- 13 Nevel Rd
- 561 Walkers Mills Rd
- 83 Bailey Rd
- 4 Forest Dr
- 3 Forest Dr
- 2 Forest Dr
- 26 Rabbit Rd
- 7 Tyler St
- 163 Mayville Rd
- 135 Vernon St Unit 4F
- 663 E Bethel Rd
- 232 Mayville Rd Unit 6
- 20 Ridge Rd
- 3 Cross St Unit 1
- 215 Main St Unit 2
- 187 Main St Unit B1
- 326 Hancock St
- 525 Waldo St Unit U1
- 525 Waldo St Unit U3
- 58 Falmouth St Unit 3
- 34 Park St Unit 1
- 76 N Bridgton Rd
- 398 Westcott St Unit 2
- 527 Champlain St Unit SecondLevel
- 90 Cushing St Unit 1
- 38 Glen Ave
- 154 Blanchard St Unit SecondFloor
- 216 Glen Ave
- 588 6th Ave
- 185 Big Sandy Rd Unit ID1255648P
- 295 Highland Rd Unit 2
- 164 Pine Point Rd Unit ID1346616P
- 10 Deer Cir Unit ID1255635P
