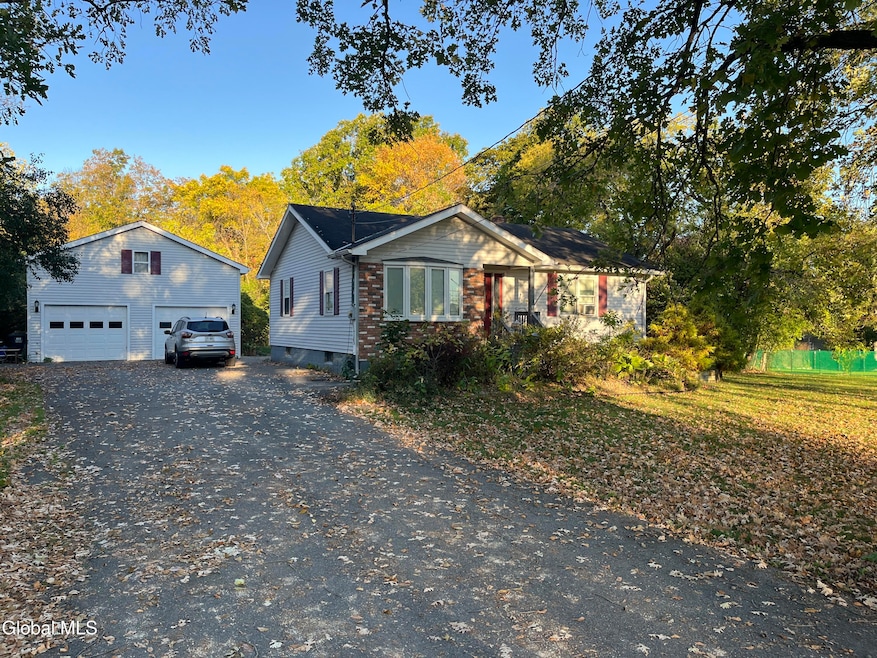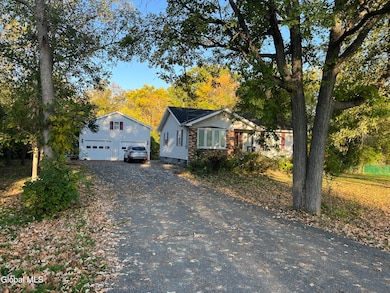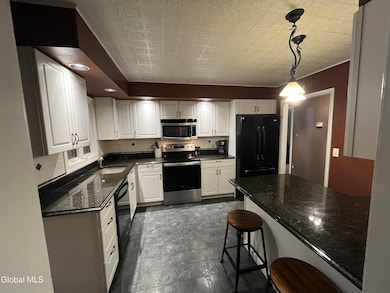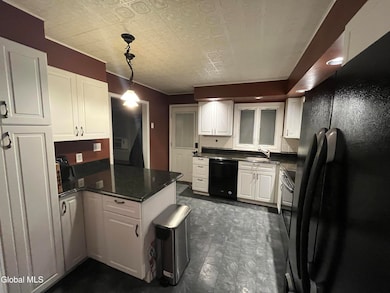47 the Portage Ticonderoga, NY 12883
Estimated payment $1,818/month
Highlights
- View of Trees or Woods
- Secluded Lot
- No HOA
- Deck
- Ranch Style House
- Covered Patio or Porch
About This Home
Charming two-bedroom, one-bath home located at 47 The Portage in Ticonderoga, NY, set on .78 acres of land offering both privacy and convenience. Just a short distance to the Lake George public boat launch and public beach, and also close to the Lake Champlain boat launch, making it ideal for boating and outdoor enthusiasts. Features include a full partially finished basement, a 24' x 30' three-car garage with a loft above, additional 10' x 24' storage area attached to the garage, a paved driveway, and a large deck overlooking the private backyard. Whether you're looking for a year-round residence or a weekend retreat, this property offers comfort, space, and easy access to all the beauty of the Lake George and Lake Champlain regions.
Home Details
Home Type
- Single Family
Est. Annual Taxes
- $3,906
Year Built
- Built in 1970 | Remodeled
Lot Details
- 0.78 Acre Lot
- Landscaped
- Secluded Lot
- Level Lot
- Garden
- Property is zoned Single Residence
Parking
- 3 Car Detached Garage
- Garage Door Opener
- Driveway
Home Design
- Ranch Style House
- Permanent Foundation
- Block Foundation
- Shingle Roof
- Composition Roof
- Vinyl Siding
Interior Spaces
- Paddle Fans
- Window Screens
- Entrance Foyer
- Family Room
- Living Room
- Dining Room
- Views of Woods
- Pull Down Stairs to Attic
Kitchen
- Eat-In Kitchen
- Electric Oven
- Range Hood
- Dishwasher
- Kitchen Island
Flooring
- Laminate
- Vinyl
Bedrooms and Bathrooms
- 2 Bedrooms
- Bathroom on Main Level
- 1 Full Bathroom
Laundry
- Laundry Room
- Washer and Dryer Hookup
Finished Basement
- Heated Basement
- Basement Fills Entire Space Under The House
- Interior and Exterior Basement Entry
- Laundry in Basement
Home Security
- Storm Doors
- Carbon Monoxide Detectors
- Fire and Smoke Detector
Outdoor Features
- Deck
- Covered Patio or Porch
Schools
- Ticonderoga Elementary School
- Ticonderoga High School
Utilities
- Window Unit Cooling System
- Heating System Uses Oil
- Baseboard Heating
- Hot Water Heating System
- 200+ Amp Service
- Cable TV Available
Community Details
- No Home Owners Association
Listing and Financial Details
- Legal Lot and Block 11.100 / 7
- Assessor Parcel Number 154800 150.59-7-11.100
Map
Home Values in the Area
Average Home Value in this Area
Tax History
| Year | Tax Paid | Tax Assessment Tax Assessment Total Assessment is a certain percentage of the fair market value that is determined by local assessors to be the total taxable value of land and additions on the property. | Land | Improvement |
|---|---|---|---|---|
| 2024 | $5,136 | $218,400 | $33,500 | $184,900 |
| 2023 | $3,890 | $184,600 | $33,100 | $151,500 |
| 2022 | $3,944 | $184,600 | $33,100 | $151,500 |
| 2021 | $4,002 | $179,000 | $33,100 | $145,900 |
| 2020 | $4,653 | $179,000 | $33,100 | $145,900 |
| 2019 | $4,746 | $187,300 | $33,100 | $154,200 |
| 2018 | $4,101 | $170,300 | $33,100 | $137,200 |
| 2017 | $3,504 | $170,300 | $33,100 | $137,200 |
| 2016 | $3,460 | $170,300 | $33,100 | $137,200 |
| 2015 | -- | $164,900 | $33,100 | $131,800 |
| 2014 | -- | $164,900 | $33,100 | $131,800 |
Property History
| Date | Event | Price | List to Sale | Price per Sq Ft | Prior Sale |
|---|---|---|---|---|---|
| 10/22/2025 10/22/25 | Price Changed | $285,000 | -3.4% | $283 / Sq Ft | |
| 10/07/2025 10/07/25 | For Sale | $295,000 | +58.6% | $293 / Sq Ft | |
| 11/03/2017 11/03/17 | Sold | $186,000 | -7.0% | $185 / Sq Ft | View Prior Sale |
| 09/04/2017 09/04/17 | Pending | -- | -- | -- | |
| 03/21/2017 03/21/17 | For Sale | $199,900 | +14.9% | $198 / Sq Ft | |
| 11/13/2014 11/13/14 | Sold | $174,000 | -5.9% | $173 / Sq Ft | View Prior Sale |
| 11/10/2014 11/10/14 | Pending | -- | -- | -- | |
| 08/06/2014 08/06/14 | For Sale | $184,900 | +8.8% | $183 / Sq Ft | |
| 10/03/2013 10/03/13 | Sold | $170,000 | -2.8% | $169 / Sq Ft | View Prior Sale |
| 08/15/2013 08/15/13 | Pending | -- | -- | -- | |
| 11/02/2012 11/02/12 | For Sale | $174,900 | -- | $174 / Sq Ft |
Purchase History
| Date | Type | Sale Price | Title Company |
|---|---|---|---|
| Deed | $175,000 | J Cardany | |
| Deed | $174,000 | Joseph T Cardany | |
| Deed | $170,000 | Joseph Cardany | |
| Deed | -- | -- | |
| Deed | $109,000 | -- | |
| Deed | $75,000 | David Rudgers |
Mortgage History
| Date | Status | Loan Amount | Loan Type |
|---|---|---|---|
| Previous Owner | $177,551 | Purchase Money Mortgage | |
| Previous Owner | $136,000 | Purchase Money Mortgage |
Source: Global MLS
MLS Number: 202527299
APN: 154800-150-059-0007-011-100-0000
- 304 Alexandria Ave
- 26 the Portage
- 27 Water St
- 4 Country Ln
- 110 the Portage
- 56 Lake George Ave
- L14.200 Treadway St
- 103 Black Point Rd
- 2 Father Jogues Place
- 6 Father Jogues Place
- 48 Cannonball Path
- 159 Champlain Ave
- L3 Pine Springs Dr
- 6 Wayne Ave
- 2 John St
- 3 John St
- 22 George St
- 154 Lord Howe St
- 59 Montcalm St
- 29 Meyers St
- 7 Callahan Dr Unit 2
- 886 Unit A - 2 Bedroom
- 19 Prospect Ave Unit B
- 45 Bakery Ln
- 45 Court St Unit A
- 39 Otterside Ct N
- 7 High St
- 7 River St Unit 7 River St Apt 1A
- 399 E Main St Unit C
- 198 Broadway Unit 1
- 508 Rock Ave
- 29 Sunrise Ln
- 19 Garden St
- 76 School St Unit 76 School St
- 306 Marble St Unit 2
- 326 Main St Unit 2
- 57 Crescent St Unit 1
- 132 State St Unit 2
- 40 Cottage St Unit 3
- 107 Franklin St Unit C







