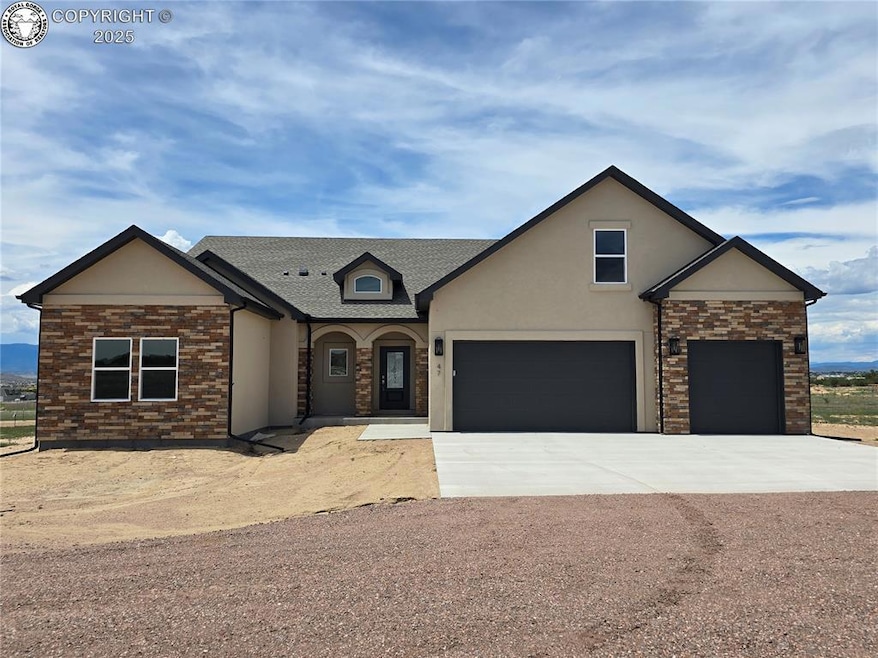47 Top Rail Trail Penrose, CO 81240
Estimated payment $3,819/month
Highlights
- 2.17 Acre Lot
- 3 Car Attached Garage
- Forced Air Heating and Cooling System
- Ranch Style House
- Luxury Vinyl Tile Flooring
- Electric Fireplace
About This Home
Come home to this brand-new 3-Bedroom Luxury Property with expansive views. Discover this stunning new 3-bedroom, 2.5-bathroom home, offering 2,812 sq. ft. of modern luxury on 2 acres of prime horse property. Located just 25 minutes from Fort Carson and Colorado Springs, this home combines functionality with lovely views and contemporary design.
Key Features:
The gorgeous kitchen is built for entertaining and culinary creation with expansive cabinet and counter space. Crafted with premium quartz countertops and beautiful Creamy white cabinets, bejeweled with statement pendant lights and gold cabinet pulls, it is a mixture of modern functionality and homey warmth.
Relax in the spacious master bedroom, where you can lie in bed and take in your amazing mountain views. Your in-suite, spa-inspired bathroom and generous closet space will provide ultimate comfort in quiet peace.
Above the heated and cooled 3-car garage, pick your use for a flexible loft space perfect for a home office, gym, family room, or guest retreat.
Enjoy over 2 acres of grassy prairie land, perfect for horses, gardens, and just space to breathe.
The large 3-car garage is unique in that it is both heated and cooled for year-round comfort and versatility, with ample space for vehicles and storage.
The unobstructed vistas offer serenity and beauty from every angle.
You can enjoy rural charm but keep easy access to both Fort Carson and Colorado Springs, just 25 minutes away. Recreational opportunities abound, including nearby reservoirs, fishing, hiking, biking, climbing, camping, and all Colorado has to offer!
In total,l you will have 2,812 sq. ft. of thoughtfully designed living space for your family and guests. This is a one-of-a-kind home!
Home Details
Home Type
- Single Family
Est. Annual Taxes
- $1,075
Year Built
- Built in 2025
Lot Details
- 2.17 Acre Lot
Parking
- 3 Car Attached Garage
Home Design
- Ranch Style House
- Wood Frame Construction
- Stucco Exterior
Interior Spaces
- 2,812 Sq Ft Home
- Pendant Lighting
- Electric Fireplace
- Low Emissivity Windows
- Vinyl Clad Windows
Flooring
- Carpet
- Luxury Vinyl Tile
Bedrooms and Bathrooms
- 3 Bedrooms
- 2 Full Bathrooms
Schools
- Penrose Elementary School
Utilities
- Forced Air Heating and Cooling System
- Propane
- Public Septic
- Cable TV Available
Listing and Financial Details
- Assessor Parcel Number 3937130021004
Map
Home Values in the Area
Average Home Value in this Area
Tax History
| Year | Tax Paid | Tax Assessment Tax Assessment Total Assessment is a certain percentage of the fair market value that is determined by local assessors to be the total taxable value of land and additions on the property. | Land | Improvement |
|---|---|---|---|---|
| 2024 | $1,093 | $19,530 | $19,530 | $0 |
| 2023 | $1,093 | $15,345 | $15,345 | $0 |
| 2022 | $1,024 | $14,500 | $14,500 | $0 |
Property History
| Date | Event | Price | Change | Sq Ft Price |
|---|---|---|---|---|
| 08/06/2025 08/06/25 | For Sale | $699,990 | 0.0% | $249 / Sq Ft |
| 07/25/2025 07/25/25 | For Sale | $699,900 | -- | $249 / Sq Ft |
Purchase History
| Date | Type | Sale Price | Title Company |
|---|---|---|---|
| Special Warranty Deed | $109,815 | Stewart Title | |
| Quit Claim Deed | -- | Stewart Title |
Mortgage History
| Date | Status | Loan Amount | Loan Type |
|---|---|---|---|
| Open | $521,250 | Credit Line Revolving |
Source: Royal Gorge Association of REALTORS®
MLS Number: 7848512
APN: 3937130021004
- 2360 Co Rd
- 458 W Lookout Dr
- 333 W Concho Dr
- 531 S Angus Ave Unit 2
- 2632 Pear St
- 736 E Springmont Dr Unit 736
- 633 N 8th St
- 3320 Sanchez Ln
- 3131 E Spaulding Ave
- 3300 W 31st St
- 2310 Cliffmoor Ln
- 10201 Luneth Dr
- 2141 Aztec Dr
- 3551 Baltimore Ave
- 4400 Rawhide Rd
- 5300 Outlook Blvd
- 6020 N Elizabeth St
- 4749 Eagleridge Cir
- 999 Fortino Blvd Unit 176
- 999 Fortino Blvd Unit 248







