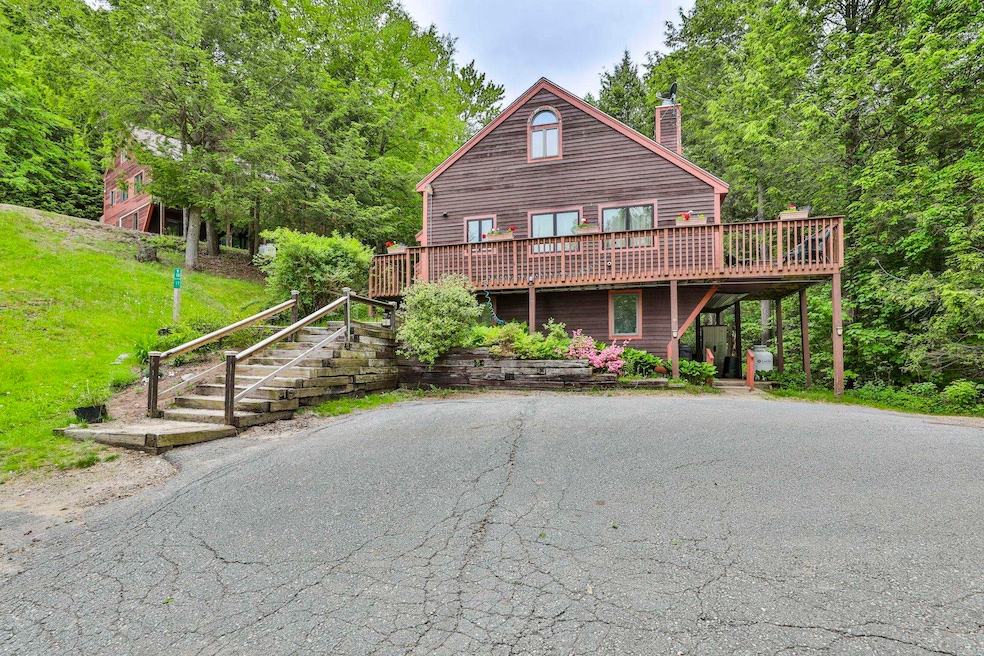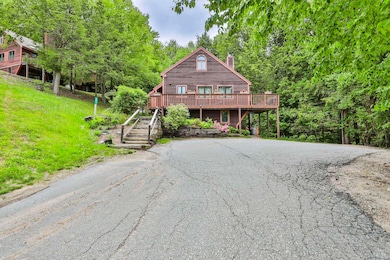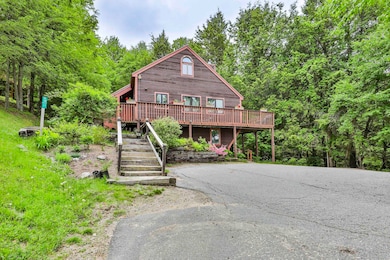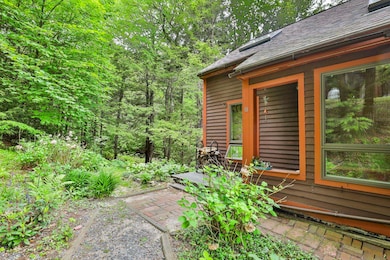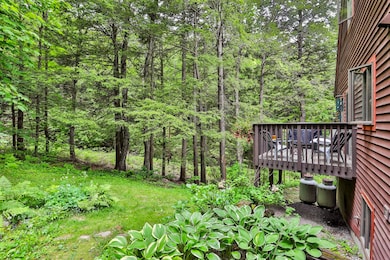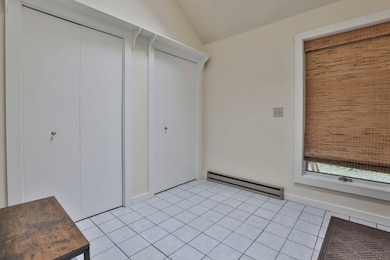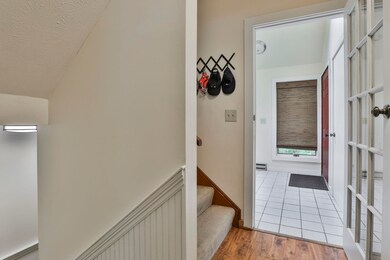
47 Trail Side Ln Unit 18 Francestown, NH 03043
Greenfield NeighborhoodEstimated payment $1,527/month
Highlights
- Chalet
- Wooded Lot
- Skylights
- Pond
- End Unit
- Natural Light
About This Home
Looking for the perfect blend of everyday comfort and vacation living? This move-in-ready townhouse offers just that—set in a peaceful, nature-filled setting. Whether you're an outdoor enthusiast or simply seeking a quiet escape, this home delivers. Enjoy the feel of a mountain chalet with vaulted ceilings, an open-concept main floor, and a charming fireplace—perfect for warming up after a day on the slopes or hiking the abundant walking trails nearby. Step outside onto your private deck, where your morning coffee comes with serene views and complete privacy. Downstairs, you’ll find two spacious bedrooms, including a primary suite with two large closets and a slider leading out to a private patio, where you can soak in the scenery and enjoy the sounds of nature. Upstairs, a bonus loft space offers creative potential—ideal for a home office, guest area, or cozy reading nook.
Additional features include a nice amount of storage, a mudroom with oversized closets for all your gear and a well-designed layout with updated bathrooms, newer carpet and flooring throughout that makes everyday living both easy and enjoyable. Don’t miss this opportunity to own a slice of New England charm, with the luxury of adventure right outside your door. Just minutes from Crotched Mountain Ski Resort (now part of Vail Resorts) and Crotched Mountain Golf Club. And if you still need to go to the office, you’ll enjoy easy access and a scenic commute to many surrounding cities.
Townhouse Details
Home Type
- Townhome
Est. Annual Taxes
- $3,200
Year Built
- Built in 1987
Lot Details
- End Unit
- Wooded Lot
Home Design
- Chalet
- Concrete Foundation
- Wood Frame Construction
Interior Spaces
- Property has 2.5 Levels
- Woodwork
- Skylights
- Natural Light
- Combination Dining and Living Room
Kitchen
- Microwave
- ENERGY STAR Qualified Refrigerator
- ENERGY STAR Qualified Dishwasher
Flooring
- Carpet
- Laminate
- Tile
Bedrooms and Bathrooms
- 2 Bedrooms
Laundry
- ENERGY STAR Qualified Dryer
- ENERGY STAR Qualified Washer
Finished Basement
- Walk-Out Basement
- Basement Fills Entire Space Under The House
Parking
- Shared Driveway
- Paved Parking
- On-Site Parking
Outdoor Features
- Pond
Schools
- Francestown Elementary School
- Great Brook Middle School
- Contoocook Valley Regional Hig High School
Utilities
- Vented Exhaust Fan
- Shared Water Source
- Shared Sewer
- Community Sewer or Septic
Listing and Financial Details
- Tax Lot 5-9B
- Assessor Parcel Number 07
Community Details
Overview
- East Side At Crotched Mtn Condos
- East Side At Crotched Mtn Subdivision
Recreation
- Trails
Map
Home Values in the Area
Average Home Value in this Area
Tax History
| Year | Tax Paid | Tax Assessment Tax Assessment Total Assessment is a certain percentage of the fair market value that is determined by local assessors to be the total taxable value of land and additions on the property. | Land | Improvement |
|---|---|---|---|---|
| 2024 | $3,363 | $209,400 | $0 | $209,400 |
| 2023 | $1,935 | $69,400 | $0 | $69,400 |
| 2022 | $1,793 | $69,400 | $0 | $69,400 |
| 2021 | $1,702 | $69,400 | $0 | $69,400 |
| 2020 | $1,795 | $69,400 | $0 | $69,400 |
| 2019 | $1,677 | $69,400 | $0 | $69,400 |
| 2018 | $1,842 | $68,900 | $0 | $68,900 |
| 2017 | $1,711 | $68,900 | $0 | $68,900 |
| 2016 | $2,673 | $104,800 | $0 | $104,800 |
| 2015 | $2,640 | $104,800 | $0 | $104,800 |
| 2014 | $2,626 | $104,800 | $0 | $104,800 |
| 2013 | $2,751 | $120,800 | $0 | $120,800 |
Property History
| Date | Event | Price | Change | Sq Ft Price |
|---|---|---|---|---|
| 07/17/2025 07/17/25 | Price Changed | $230,000 | -4.2% | $290 / Sq Ft |
| 06/11/2025 06/11/25 | For Sale | $240,000 | +166.7% | $303 / Sq Ft |
| 01/31/2020 01/31/20 | Sold | $90,000 | -5.3% | $57 / Sq Ft |
| 12/30/2019 12/30/19 | Pending | -- | -- | -- |
| 11/03/2019 11/03/19 | For Sale | $95,000 | -- | $60 / Sq Ft |
Purchase History
| Date | Type | Sale Price | Title Company |
|---|---|---|---|
| Warranty Deed | $90,000 | None Available | |
| Foreclosure Deed | $42,500 | -- |
Mortgage History
| Date | Status | Loan Amount | Loan Type |
|---|---|---|---|
| Previous Owner | $83,389 | Stand Alone Refi Refinance Of Original Loan | |
| Previous Owner | $64,480 | Stand Alone Refi Refinance Of Original Loan | |
| Previous Owner | $81,000 | Unknown | |
| Previous Owner | $17,900 | Unknown |
Similar Homes in Francestown, NH
Source: PrimeMLS
MLS Number: 5045766
APN: FRNT-000007-000000-000005-000009B
- 44 Trailside Ln Unit 15
- 37 Eastside Ln Unit 1
- 31 Eastside Ln Unit 8
- 27 Mountainside Ln Unit 5
- Lot 7-13 Mountain Rd
- 10 Onset Rd Unit 36B
- 10 Onset Rd Unit 9A
- 576 Francestown Rd Unit 26
- 117 Mountain Rd
- 39 Birch Glen Dr
- 54 Onset Rd
- 128 Onset Rd
- 184 Francestown Rd
- 15 Dodge Hill Rd
- 160 Old Stagecoach Rd
- 58 Francestown Rd
- 25 Hugh Gregg Ln
- 198 Main St
- 305 King Hill Rd
- 4 Main St
- 790 Poor Farm Rd
- 300 Greenfield Rd
- 30 Daylily Ln
- 219 W Main St
- 31 Summer St Unit 5
- 369 Union St Unit 3
- 468 Union St
- 115 High Rock Rd Unit B
- 1281 Main St
- 623B River Rd Unit A
- 40 Rush Rd
- 36 Arbor Cir
- 588 Granite Lake Rd Unit House 2
- 588 Granite Lake Rd Unit House 1
- 100 Stark Hwy S
- 8 W Shore Rd Unit Full Floor
- 55 Laurel Wood Dr
- 177 Stowell Rd Unit 2
- 142 Main St
- 8 Christian Ct
