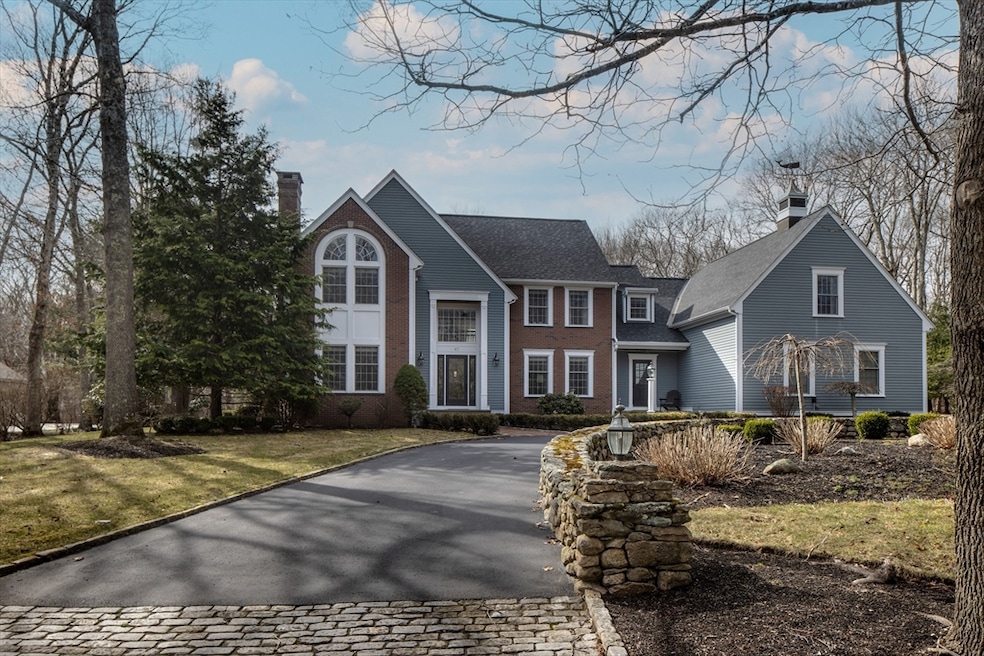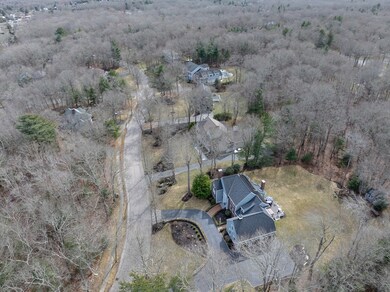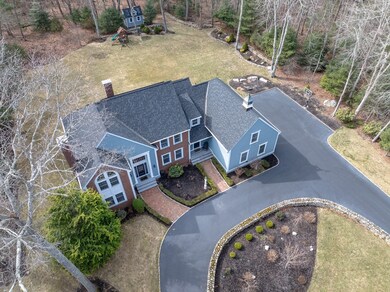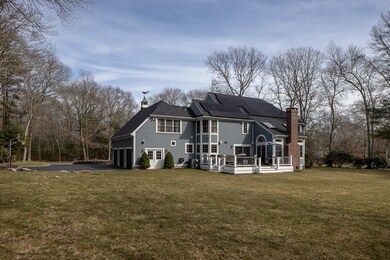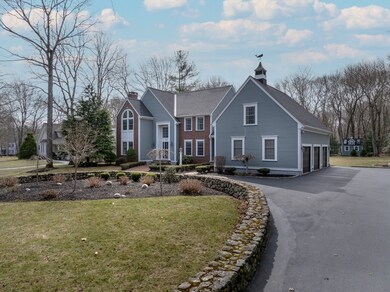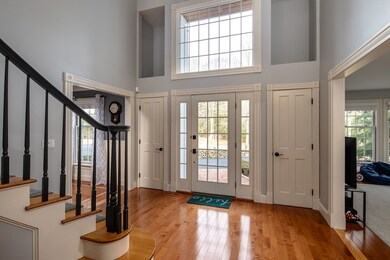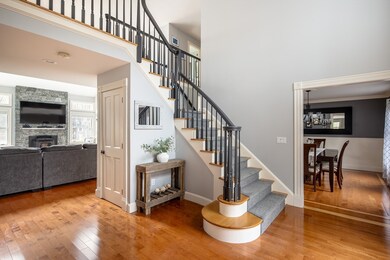47 Tucker Ln North Dartmouth, MA 02747
North Apponagansett NeighborhoodEstimated payment $8,596/month
Highlights
- Marina
- Wine Cellar
- Home Theater
- Golf Course Community
- Medical Services
- Spa
About This Home
Stunning 4 BR, 5 BA home with 5200 sq ft (includes the beautiful finished basement), recently updated throughout (c.2020), situated on a large 1.36-acre landscaped lot. Pride of ownership shows in this flawless family home from its tasteful chef’s kitchen with an island and quartz counters, to an adjacent family/media room with a soaring ceiling, open to a back deck ideal for outdoor dining & entertaining. A beautiful living room (currently used as a playroom) offers more space for entertaining, as does the formal dining room. A private home office is perfect for a busy parent or work from home. Head upstairs to 4 bedrooms, with a large primary with tray ceiling, double walk-ins, and gorgeous ensuite bath; 3 additional bedrooms including one that can be used as a large bonus room, with its own laundry area. The finished basement offers a home bar, wine room, workout area and entertainment space, with stairs to the 3-car garage. Energy efficient with owned solar.
Home Details
Home Type
- Single Family
Est. Annual Taxes
- $8,867
Year Built
- Built in 1995
Lot Details
- 1.36 Acre Lot
- Near Conservation Area
- Stone Wall
- Landscaped Professionally
- Level Lot
- Sprinkler System
- Garden
- Property is zoned SRA
HOA Fees
- $29 Monthly HOA Fees
Parking
- 3 Car Attached Garage
- Parking Storage or Cabinetry
- Side Facing Garage
- Garage Door Opener
- Open Parking
- Off-Street Parking
Home Design
- Colonial Architecture
- Contemporary Architecture
- Frame Construction
- Shingle Roof
- Radon Mitigation System
- Concrete Perimeter Foundation
Interior Spaces
- Wet Bar
- Central Vacuum
- Wired For Sound
- Decorative Lighting
- 3 Fireplaces
- Insulated Windows
- Window Screens
- Insulated Doors
- Wine Cellar
- Home Theater
- Game Room
- Home Gym
Kitchen
- Oven
- Range with Range Hood
- Microwave
- Dishwasher
- Wine Refrigerator
- Disposal
Flooring
- Wood
- Tile
Bedrooms and Bathrooms
- 4 Bedrooms
- Primary bedroom located on second floor
Laundry
- Laundry on upper level
- Dryer
- Washer
Finished Basement
- Interior Basement Entry
- Garage Access
- Sump Pump
Home Security
- Home Security System
- Storm Windows
Eco-Friendly Details
- Energy-Efficient Thermostat
- Solar Assisted Cooling System
- Heating system powered by active solar
Outdoor Features
- Spa
- Deck
- Outdoor Storage
- Rain Gutters
Location
- Property is near schools
Schools
- Quinn Elementary School
- DMS Middle School
- DHS High School
Utilities
- Forced Air Heating and Cooling System
- 4 Cooling Zones
- 4 Heating Zones
- Heating System Uses Natural Gas
- 200+ Amp Service
- Power Generator
- Gas Water Heater
Listing and Financial Details
- Assessor Parcel Number M:0136 B:0026 L:0030,2785925
Community Details
Overview
- Merrymount East Subdivision
Amenities
- Medical Services
- Shops
Recreation
- Marina
- Golf Course Community
- Park
- Jogging Path
- Bike Trail
Map
Home Values in the Area
Average Home Value in this Area
Tax History
| Year | Tax Paid | Tax Assessment Tax Assessment Total Assessment is a certain percentage of the fair market value that is determined by local assessors to be the total taxable value of land and additions on the property. | Land | Improvement |
|---|---|---|---|---|
| 2025 | $8,867 | $1,029,800 | $321,100 | $708,700 |
| 2024 | $8,790 | $1,011,500 | $321,100 | $690,400 |
| 2023 | $8,855 | $965,700 | $321,100 | $644,600 |
| 2022 | $8,338 | $842,200 | $321,100 | $521,100 |
| 2021 | $8,162 | $787,800 | $283,400 | $504,400 |
| 2020 | $8,025 | $773,100 | $272,100 | $501,000 |
| 2019 | $4,792 | $761,100 | $277,800 | $483,300 |
| 2018 | $7,181 | $710,300 | $264,500 | $445,800 |
| 2017 | $6,730 | $671,700 | $235,300 | $436,400 |
| 2016 | $6,670 | $656,500 | $225,000 | $431,500 |
| 2015 | $6,525 | $643,500 | $207,000 | $436,500 |
| 2014 | $6,446 | $631,300 | $205,100 | $426,200 |
Property History
| Date | Event | Price | Change | Sq Ft Price |
|---|---|---|---|---|
| 04/10/2025 04/10/25 | Pending | -- | -- | -- |
| 04/02/2025 04/02/25 | Price Changed | $1,475,000 | -7.8% | $284 / Sq Ft |
| 03/20/2025 03/20/25 | For Sale | $1,599,000 | +136.9% | $307 / Sq Ft |
| 10/30/2019 10/30/19 | Sold | $675,000 | -7.4% | $176 / Sq Ft |
| 10/04/2019 10/04/19 | Pending | -- | -- | -- |
| 09/03/2019 09/03/19 | Price Changed | $729,000 | -2.7% | $190 / Sq Ft |
| 07/27/2019 07/27/19 | Price Changed | $749,000 | -5.8% | $195 / Sq Ft |
| 06/12/2019 06/12/19 | For Sale | $795,000 | -- | $207 / Sq Ft |
Purchase History
| Date | Type | Sale Price | Title Company |
|---|---|---|---|
| Not Resolvable | $675,000 | -- | |
| Deed | -- | -- |
Mortgage History
| Date | Status | Loan Amount | Loan Type |
|---|---|---|---|
| Open | $477,000 | Stand Alone Refi Refinance Of Original Loan | |
| Closed | $484,350 | Purchase Money Mortgage | |
| Previous Owner | $227,000 | No Value Available |
Source: MLS Property Information Network (MLS PIN)
MLS Number: 73348355
APN: DART-000136-000026-000030
- 78 Emerald Dr
- 23 Onyx Dr
- 9 William Bradford Rd
- 824 Tucker Rd
- 6 Jacob Dr
- 86 Fairway Dr
- 86 Fairway Dr Unit 86
- 10 Westview Dr
- 360 Russells Mills Rd
- 14 Milton St
- 14 Westview Dr
- 00 Tucker Rd
- 16 Eighth Green Dr Unit 16
- 209 Sharp St
- 882 Allen St
- 676 Elm St
- 119 Wilson St
- 30 Country Way Unit 30
- 16 Basswood Ave
- 101 Alpha St
