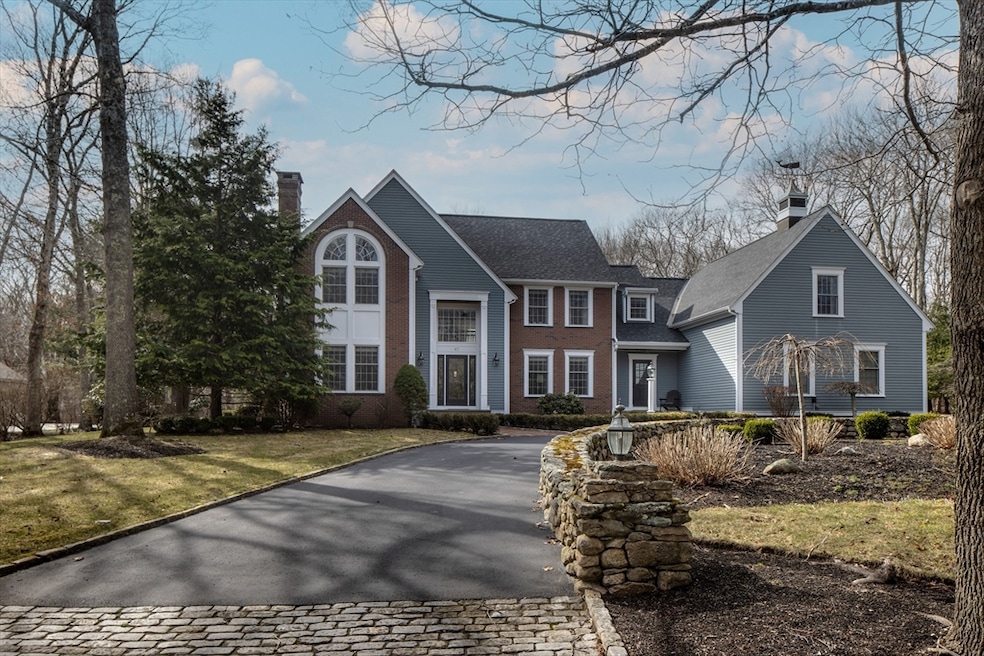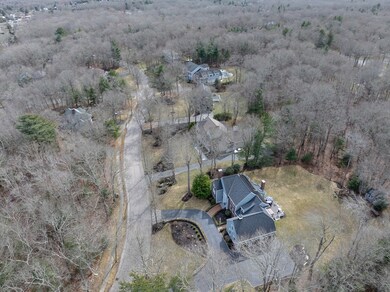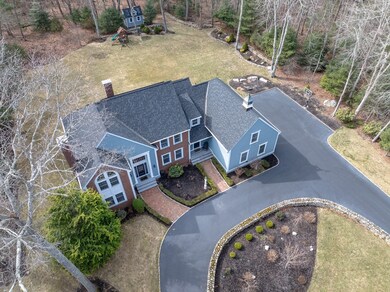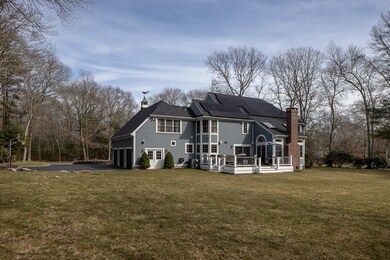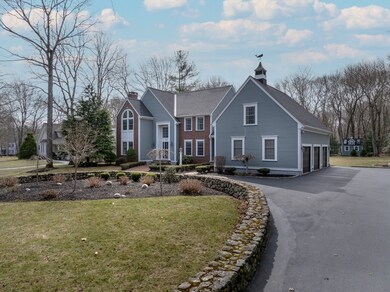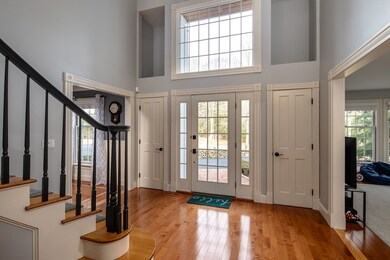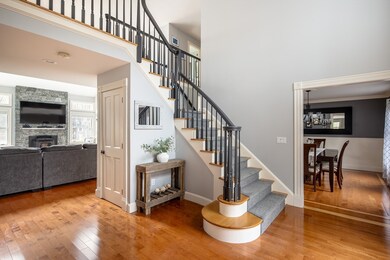
47 Tucker Ln North Dartmouth, MA 02747
North Apponagansett NeighborhoodHighlights
- Marina
- Wine Cellar
- Home Theater
- Golf Course Community
- Medical Services
- Spa
About This Home
As of June 2025Stunning 4 BR, 5 BA home with 5200 sq ft (includes the beautiful finished basement), recently updated throughout (c.2020), situated on a large 1.36-acre landscaped lot. Pride of ownership shows in this flawless family home from its tasteful chef’s kitchen with an island and quartz counters, to an adjacent family/media room with a soaring ceiling, open to a back deck ideal for outdoor dining & entertaining. A beautiful living room (currently used as a playroom) offers more space for entertaining, as does the formal dining room. A private home office is perfect for a busy parent or work from home. Head upstairs to 4 bedrooms, with a large primary with tray ceiling, double walk-ins, and gorgeous ensuite bath; 3 additional bedrooms including one that can be used as a large bonus room, with its own laundry area. The finished basement offers a home bar, wine room, workout area and entertainment space, with stairs to the 3-car garage. Energy efficient with owned solar.
Last Agent to Sell the Property
Demakis Family Real Estate, Inc. Listed on: 03/20/2025
Home Details
Home Type
- Single Family
Est. Annual Taxes
- $8,867
Year Built
- Built in 1995
Lot Details
- 1.36 Acre Lot
- Near Conservation Area
- Stone Wall
- Landscaped Professionally
- Level Lot
- Sprinkler System
- Garden
- Property is zoned SRA
HOA Fees
- $29 Monthly HOA Fees
Parking
- 3 Car Attached Garage
- Parking Storage or Cabinetry
- Side Facing Garage
- Garage Door Opener
- Open Parking
- Off-Street Parking
Home Design
- Colonial Architecture
- Contemporary Architecture
- Frame Construction
- Shingle Roof
- Radon Mitigation System
- Concrete Perimeter Foundation
Interior Spaces
- Wet Bar
- Central Vacuum
- Wired For Sound
- Decorative Lighting
- 3 Fireplaces
- Insulated Windows
- Window Screens
- Insulated Doors
- Wine Cellar
- Home Theater
- Game Room
- Home Gym
Kitchen
- Oven
- Range with Range Hood
- Microwave
- Dishwasher
- Wine Refrigerator
- Disposal
Flooring
- Wood
- Tile
Bedrooms and Bathrooms
- 4 Bedrooms
- Primary bedroom located on second floor
Laundry
- Laundry on upper level
- Dryer
- Washer
Finished Basement
- Interior Basement Entry
- Garage Access
- Sump Pump
Home Security
- Home Security System
- Storm Windows
Eco-Friendly Details
- Energy-Efficient Thermostat
- Solar Assisted Cooling System
- Heating system powered by active solar
Outdoor Features
- Spa
- Deck
- Outdoor Storage
- Rain Gutters
Location
- Property is near schools
Schools
- Quinn Elementary School
- DMS Middle School
- DHS High School
Utilities
- Forced Air Heating and Cooling System
- 4 Cooling Zones
- 4 Heating Zones
- Heating System Uses Natural Gas
- 200+ Amp Service
- Power Generator
- Gas Water Heater
Listing and Financial Details
- Assessor Parcel Number M:0136 B:0026 L:0030,2785925
Community Details
Overview
- Merrymount East Subdivision
Amenities
- Medical Services
- Shops
Recreation
- Marina
- Golf Course Community
- Park
- Jogging Path
- Bike Trail
Ownership History
Purchase Details
Home Financials for this Owner
Home Financials are based on the most recent Mortgage that was taken out on this home.Purchase Details
Home Financials for this Owner
Home Financials are based on the most recent Mortgage that was taken out on this home.Purchase Details
Similar Homes in the area
Home Values in the Area
Average Home Value in this Area
Purchase History
| Date | Type | Sale Price | Title Company |
|---|---|---|---|
| Deed | $1,400,000 | None Available | |
| Not Resolvable | $675,000 | -- | |
| Deed | -- | -- | |
| Deed | -- | -- |
Mortgage History
| Date | Status | Loan Amount | Loan Type |
|---|---|---|---|
| Previous Owner | $477,000 | Stand Alone Refi Refinance Of Original Loan | |
| Previous Owner | $484,350 | Purchase Money Mortgage | |
| Previous Owner | $227,000 | No Value Available |
Property History
| Date | Event | Price | Change | Sq Ft Price |
|---|---|---|---|---|
| 06/17/2025 06/17/25 | Sold | $1,400,000 | -5.1% | $269 / Sq Ft |
| 04/10/2025 04/10/25 | Pending | -- | -- | -- |
| 04/02/2025 04/02/25 | Price Changed | $1,475,000 | -7.8% | $284 / Sq Ft |
| 03/20/2025 03/20/25 | For Sale | $1,599,000 | +136.9% | $307 / Sq Ft |
| 10/30/2019 10/30/19 | Sold | $675,000 | -7.4% | $176 / Sq Ft |
| 10/04/2019 10/04/19 | Pending | -- | -- | -- |
| 09/03/2019 09/03/19 | Price Changed | $729,000 | -2.7% | $190 / Sq Ft |
| 07/27/2019 07/27/19 | Price Changed | $749,000 | -5.8% | $195 / Sq Ft |
| 06/12/2019 06/12/19 | For Sale | $795,000 | -- | $207 / Sq Ft |
Tax History Compared to Growth
Tax History
| Year | Tax Paid | Tax Assessment Tax Assessment Total Assessment is a certain percentage of the fair market value that is determined by local assessors to be the total taxable value of land and additions on the property. | Land | Improvement |
|---|---|---|---|---|
| 2025 | $8,867 | $1,029,800 | $321,100 | $708,700 |
| 2024 | $8,790 | $1,011,500 | $321,100 | $690,400 |
| 2023 | $8,855 | $965,700 | $321,100 | $644,600 |
| 2022 | $8,338 | $842,200 | $321,100 | $521,100 |
| 2021 | $8,162 | $787,800 | $283,400 | $504,400 |
| 2020 | $8,025 | $773,100 | $272,100 | $501,000 |
| 2019 | $4,792 | $761,100 | $277,800 | $483,300 |
| 2018 | $7,181 | $710,300 | $264,500 | $445,800 |
| 2017 | $6,730 | $671,700 | $235,300 | $436,400 |
| 2016 | $6,670 | $656,500 | $225,000 | $431,500 |
| 2015 | $6,525 | $643,500 | $207,000 | $436,500 |
| 2014 | $6,446 | $631,300 | $205,100 | $426,200 |
Agents Affiliated with this Home
-
Christopher Demakis

Seller's Agent in 2025
Christopher Demakis
Demakis Family Real Estate, Inc.
(508) 287-2695
2 in this area
171 Total Sales
-
Steven Mazza

Seller's Agent in 2019
Steven Mazza
Gibson Sotheby's International Realty
(508) 207-5605
1 in this area
34 Total Sales
Map
Source: MLS Property Information Network (MLS PIN)
MLS Number: 73348355
APN: DART-000136-000026-000030
- 78 Emerald Dr
- 8 Algonquin Dr
- 6 Jacob Dr
- 86 Fairway Dr
- 86 Fairway Dr Unit 86
- 10 Westview Dr
- 360 Russells Mills Rd
- 312 W Mccabe St
- 17 Eighth Green Dr
- 14 Westview Dr
- 1004 Allen St
- 6 Crescent Dr
- 676 Elm St
- 75 Country Way Unit 75
- 83 Shipyard Ln
- 197 Rockland St
- 48 Wilson St
- 28 Russells Mills Rd
- 152 Huntington Ave
- 32 Fulton St
