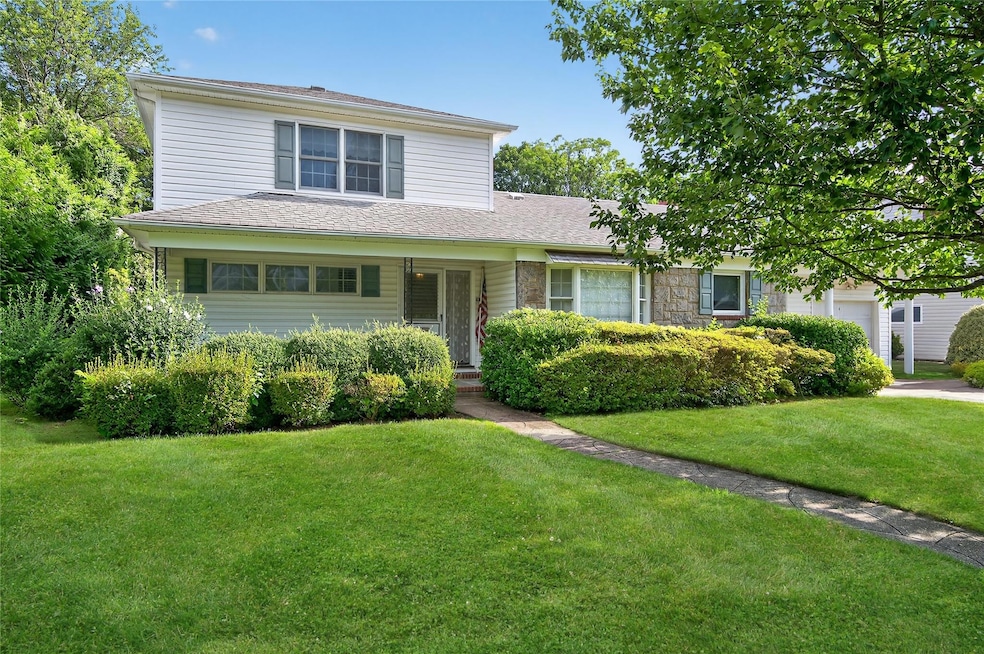47 Vassar St Garden City, NY 11530
Garden City NeighborhoodEstimated payment $8,703/month
Highlights
- Property is near public transit
- Ranch Style House
- Eat-In Kitchen
- Stratford Avenue School Rated A
- Wood Flooring
- Patio
About This Home
This well-maintained 5-bedroom, 3-bath Expanded Ranch offers over 2,500 sq. ft. of versatile living space and endless possibilities! The first floor features a large living room with wood-burning fireplace, dining room, eat-in kitchen, primary bedroom with full bath, second bedroom, den/office, and another full bath. Upstairs, find three additional bedrooms and a hall bath. A full basement offers extensive recreation and storage areas plus laundry. Set on an 80x100 lot, the backyard provides endless potential for outdoor living. Additional features include central air conditioning, in-ground sprinklers, and a prime location close to schools, parks, shopping, and the LIRR.
Listing Agent
Daniel Gale Sothebys Intl Rlty Brokerage Phone: 516-248-6655 License #10401222288 Listed on: 07/23/2025

Co-Listing Agent
Daniel Gale Sothebys Intl Rlty Brokerage Phone: 516-248-6655 License #30HE0525406
Home Details
Home Type
- Single Family
Est. Annual Taxes
- $21,387
Year Built
- Built in 1952
Lot Details
- 8,000 Sq Ft Lot
- Lot Dimensions are 80x100
- Front and Back Yard Sprinklers
- Back and Front Yard
Parking
- 1 Car Garage
Home Design
- Ranch Style House
- Stone Siding
- Vinyl Siding
Interior Spaces
- 2,549 Sq Ft Home
- Wood Burning Fireplace
- Storage
- Wood Flooring
Kitchen
- Eat-In Kitchen
- Microwave
- Dishwasher
Bedrooms and Bathrooms
- 5 Bedrooms
- En-Suite Primary Bedroom
- 3 Full Bathrooms
Laundry
- Dryer
- Washer
Basement
- Walk-Out Basement
- Basement Fills Entire Space Under The House
- Basement Storage
Schools
- Stratford Avenue Elementary School
- Garden City Middle School
- Garden City High School
Utilities
- Central Air
- Heating System Uses Natural Gas
Additional Features
- Patio
- Property is near public transit
Listing and Financial Details
- Assessor Parcel Number 2011-33-328-00-0086-0
Map
Home Values in the Area
Average Home Value in this Area
Tax History
| Year | Tax Paid | Tax Assessment Tax Assessment Total Assessment is a certain percentage of the fair market value that is determined by local assessors to be the total taxable value of land and additions on the property. | Land | Improvement |
|---|---|---|---|---|
| 2025 | $1,981 | $938 | $373 | $565 |
| 2024 | $1,981 | $885 | $346 | $539 |
| 2023 | $14,867 | $955 | $373 | $582 |
| 2022 | $14,867 | $955 | $373 | $582 |
| 2021 | $15,181 | $927 | $362 | $565 |
| 2020 | $7,915 | $1,527 | $1,035 | $492 |
| 2019 | $15,156 | $1,785 | $1,210 | $575 |
| 2018 | $16,615 | $1,785 | $0 | $0 |
| 2017 | $12,205 | $1,785 | $1,210 | $575 |
| 2016 | $14,884 | $1,785 | $1,210 | $575 |
| 2015 | $2,579 | $1,785 | $1,210 | $575 |
| 2014 | $2,579 | $1,785 | $1,210 | $575 |
| 2013 | $2,436 | $1,785 | $1,210 | $575 |
Property History
| Date | Event | Price | Change | Sq Ft Price |
|---|---|---|---|---|
| 08/05/2025 08/05/25 | Pending | -- | -- | -- |
| 08/01/2025 08/01/25 | Off Market | $1,299,000 | -- | -- |
| 07/23/2025 07/23/25 | For Sale | $1,299,000 | -- | $510 / Sq Ft |
Purchase History
| Date | Type | Sale Price | Title Company |
|---|---|---|---|
| Quit Claim Deed | -- | -- |
Source: OneKey® MLS
MLS Number: 891657
APN: 2011-33-328-00-0086-0
- 2 Garfield St
- 19 Princeton St
- 888 Court Rd
- 38 Yale St
- 15 Garfield St
- 7 Yale St
- 232 Courthouse Rd
- 15 Jefferson St
- 1059 Tulip Ave
- 235 Lincoln Place
- 84 Monroe St
- 12 Clinch Ave
- 261 Fernwood Terrace
- 217 Elton Rd
- 6 Fernwood Terrace N
- 88 New Hyde Park Rd
- 182 Carlton Terrace
- 138 Lincoln Rd
- 78 New Hyde Park Rd
- 175 Daffodil Ave






