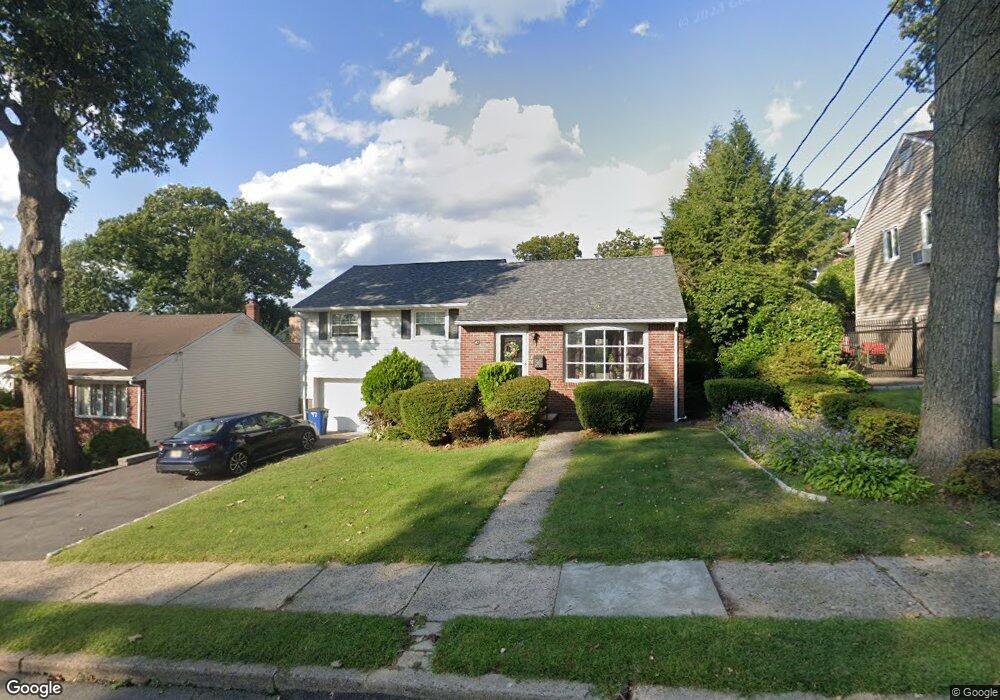47 Walter Ave Hasbrouck Heights, NJ 07604
Estimated Value: $644,000 - $719,000
3
Beds
2
Baths
1,484
Sq Ft
$467/Sq Ft
Est. Value
About This Home
This home is located at 47 Walter Ave, Hasbrouck Heights, NJ 07604 and is currently estimated at $692,949, approximately $466 per square foot. 47 Walter Ave is a home located in Bergen County with nearby schools including Hasbrouck Heights High School and Corpus Christi School.
Ownership History
Date
Name
Owned For
Owner Type
Purchase Details
Closed on
Dec 17, 2018
Sold by
Castellano Lisa and Castellano Giuseppe
Bought by
Whyte Michaelle and Burke Jason
Current Estimated Value
Home Financials for this Owner
Home Financials are based on the most recent Mortgage that was taken out on this home.
Original Mortgage
$359,200
Outstanding Balance
$317,094
Interest Rate
4.9%
Mortgage Type
New Conventional
Estimated Equity
$375,855
Purchase Details
Closed on
Jun 14, 2010
Sold by
Hagert Alexander and Hagert Gail K
Bought by
Castellano Giuseppe and Castellano Lisa
Home Financials for this Owner
Home Financials are based on the most recent Mortgage that was taken out on this home.
Original Mortgage
$345,950
Interest Rate
5.25%
Mortgage Type
FHA
Purchase Details
Closed on
May 15, 1995
Sold by
Beisler Dorothy
Bought by
Hagert Alexander and Hagert Gail
Home Financials for this Owner
Home Financials are based on the most recent Mortgage that was taken out on this home.
Original Mortgage
$115,000
Interest Rate
8.34%
Create a Home Valuation Report for This Property
The Home Valuation Report is an in-depth analysis detailing your home's value as well as a comparison with similar homes in the area
Home Values in the Area
Average Home Value in this Area
Purchase History
| Date | Buyer | Sale Price | Title Company |
|---|---|---|---|
| Whyte Michaelle | $449,000 | -- | |
| Castellano Giuseppe | $400,000 | -- | |
| Hagert Alexander | $177,000 | -- |
Source: Public Records
Mortgage History
| Date | Status | Borrower | Loan Amount |
|---|---|---|---|
| Open | Whyte Michaelle | $359,200 | |
| Previous Owner | Castellano Giuseppe | $345,950 | |
| Previous Owner | Hagert Alexander | $115,000 |
Source: Public Records
Tax History Compared to Growth
Tax History
| Year | Tax Paid | Tax Assessment Tax Assessment Total Assessment is a certain percentage of the fair market value that is determined by local assessors to be the total taxable value of land and additions on the property. | Land | Improvement |
|---|---|---|---|---|
| 2025 | $12,683 | $496,400 | $228,100 | $268,300 |
| 2024 | $12,295 | $496,400 | $228,100 | $268,300 |
| 2023 | $12,066 | $477,100 | $218,100 | $259,000 |
| 2022 | $12,066 | $448,200 | $200,600 | $247,600 |
| 2021 | $11,705 | $414,500 | $188,100 | $226,400 |
| 2020 | $11,766 | $409,100 | $180,600 | $228,500 |
| 2019 | $11,266 | $396,000 | $178,100 | $217,900 |
| 2018 | $10,182 | $357,000 | $175,600 | $181,400 |
| 2017 | $10,013 | $350,600 | $173,100 | $177,500 |
| 2016 | $10,061 | $331,500 | $163,100 | $168,400 |
| 2015 | $9,899 | $331,500 | $163,100 | $168,400 |
| 2014 | $9,627 | $331,500 | $163,100 | $168,400 |
Source: Public Records
Map
Nearby Homes
- 35 Franklin Ave
- 14 Jefferson Ave Unit 16
- 30 Woodside Ave
- 74 Kipp Ave
- 2 Passaic Ave
- 38 Springfield Ave
- 208 Jefferson Ave
- 95 Mckinley Ave
- 25 Roosevelt Dr
- 27 Roosevelt Dr
- 66 Terhune Ave Unit 14
- 129 Eisenhower Ln Unit 2109
- 43 Wesmont Dr Unit 1712
- 8800 Boulevard Unit 5F
- 8800 Boulevard Unit 7K
- 8800 Boulevard Unit 4B
- 73 Wesmont Dr Unit 1811
- 77 Chestnut St
- 117 Central Ave Unit A
- 117 Central Ave
