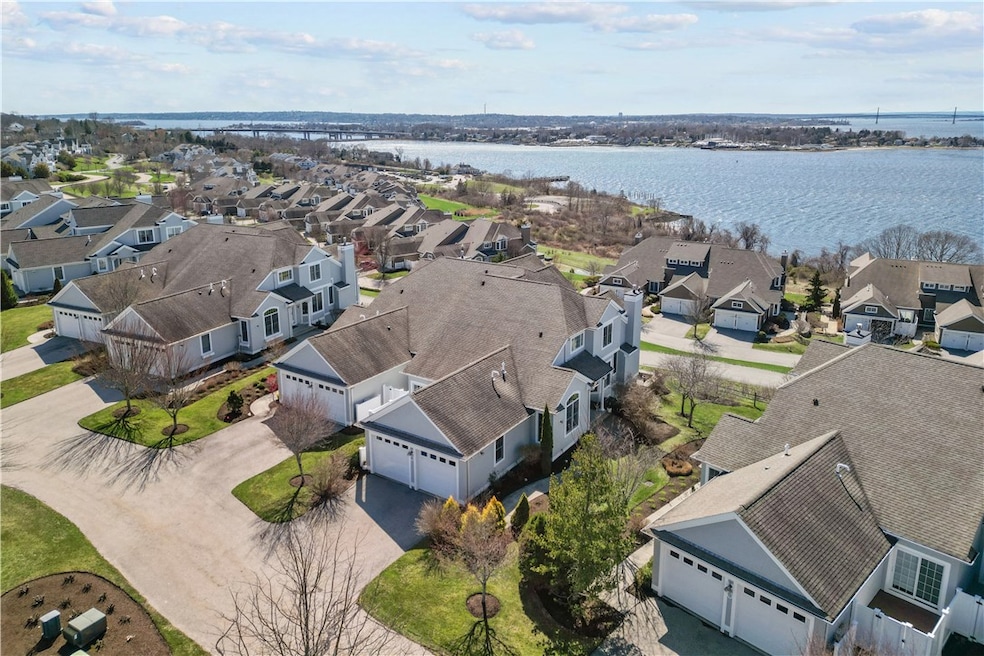47 Watermark Dr Tiverton, RI 02878
Estimated payment $9,141/month
Highlights
- Water Views
- Senior Community
- Deck
- Beach Access
- Clubhouse
- Cathedral Ceiling
About This Home
Imagine a stunning three-story end unit townhome that seamlessly blends luxury and comfort. This exquisite residence boasts expansive water views, offering a serene backdrop for daily living. The outdoor spaces are equally impressive, featuring a patio and a spacious deck perfect for entertaining or unwinding while watching breathtaking sunsets with views of The Mount Hope Bay. The heart of the home is a grand living area with cathedral ceilings, creating an expansive and airy atmosphere. Large windows frame stunning sunset views over the water. The home features two primary suites - one with a stunning water view and a walk in closet. The first floor primary suite has its own private patio, two closets and a large bathroom. The lower level with its amazing patio, wet bar and full bath is open to many possibilities. The Villages on Mt Hope Bay is Newport County's only 55+ community with amenities, views and a vibrant social scene. Residents enjoy weekly cocktail get togethers, card clubs, book clubs, golf outings, pickleball and tennis games, just to name a few. Gated community just minutes to RT 24 with easy access to restaurants, attractions and shopping in Providence, Boston, Bristol and Newport.
Townhouse Details
Home Type
- Townhome
Est. Annual Taxes
- $10,829
Year Built
- Built in 2005
Lot Details
- Security Fence
HOA Fees
- $1,179 Monthly HOA Fees
Parking
- 2 Car Attached Garage
- Garage Door Opener
- Driveway
- Assigned Parking
Home Design
- Entry on the 1st floor
- Concrete Perimeter Foundation
- Clapboard
- Plaster
Interior Spaces
- 3-Story Property
- Cathedral Ceiling
- Gas Fireplace
- Workshop
- Storage Room
- Utility Room
- Water Views
- Attic
Kitchen
- Oven
- Range
- Microwave
- Dishwasher
- Disposal
Flooring
- Wood
- Carpet
Bedrooms and Bathrooms
- 3 Bedrooms
- Bathtub with Shower
Laundry
- Laundry in unit
- Dryer
- Washer
Partially Finished Basement
- Basement Fills Entire Space Under The House
- Interior and Exterior Basement Entry
Outdoor Features
- Beach Access
- Water Access
- Walking Distance to Water
- Deck
- Patio
Utilities
- Forced Air Zoned Heating and Cooling System
- Heating System Uses Gas
- Underground Utilities
- 200+ Amp Service
- Gas Water Heater
Listing and Financial Details
- Tax Lot 102
- Assessor Parcel Number 47WATERMARKDRTIVR
Community Details
Overview
- Senior Community
- 212 Units
- The Villages On Mt Hope Bay Subdivision
Amenities
- Clubhouse
Pet Policy
- Pets Allowed
Recreation
- Tennis Courts
Map
Home Values in the Area
Average Home Value in this Area
Tax History
| Year | Tax Paid | Tax Assessment Tax Assessment Total Assessment is a certain percentage of the fair market value that is determined by local assessors to be the total taxable value of land and additions on the property. | Land | Improvement |
|---|---|---|---|---|
| 2024 | $10,797 | $977,100 | $0 | $977,100 |
| 2023 | $10,861 | $728,900 | $0 | $728,900 |
| 2022 | $10,664 | $728,900 | $0 | $728,900 |
| 2021 | $10,401 | $728,900 | $0 | $728,900 |
| 2020 | $9,842 | $607,900 | $0 | $607,900 |
| 2019 | $9,599 | $607,900 | $0 | $607,900 |
| 2018 | $9,963 | $607,900 | $0 | $607,900 |
| 2017 | $11,135 | $584,500 | $0 | $584,500 |
| 2016 | $11,187 | $584,500 | $0 | $584,500 |
| 2015 | $11,063 | $578,000 | $0 | $578,000 |
| 2014 | $10,887 | $564,100 | $0 | $564,100 |
Property History
| Date | Event | Price | Change | Sq Ft Price |
|---|---|---|---|---|
| 05/13/2025 05/13/25 | Price Changed | $1,325,000 | -7.0% | $374 / Sq Ft |
| 04/02/2025 04/02/25 | For Sale | $1,425,000 | -- | $402 / Sq Ft |
Purchase History
| Date | Type | Sale Price | Title Company |
|---|---|---|---|
| Quit Claim Deed | -- | None Available | |
| Deed | $750,000 | -- |
Mortgage History
| Date | Status | Loan Amount | Loan Type |
|---|---|---|---|
| Previous Owner | $450,000 | Stand Alone Refi Refinance Of Original Loan | |
| Previous Owner | $406,850 | Stand Alone Refi Refinance Of Original Loan | |
| Previous Owner | $480,000 | No Value Available | |
| Previous Owner | $600,000 | Purchase Money Mortgage |
Source: State-Wide MLS
MLS Number: 1381620
APN: TIVE-000119-000102-000080
- 169 Leeshore Ln
- 171 Leeshore Ln
- 83 Waters Edge Unit 24
- 71 Starboard Dr Unit 170
- 263 Village Rd
- 9 Cutter Ln
- 896 Main Rd
- 37 Cutter Ln
- 24 Bismark Ave
- 741 Main Rd
- 100 Harbor Ridge Ln
- 79 Bellview Ave
- 730 Main Rd
- 40 Hambly Rd
- 130 Massey Rd
- 285 Riverside Dr
- 51 W Ridge Dr
- 44 Clegg Ave
- 169 Narragansett Blvd
- 8 Tucker Ave
- 82 Kearns Ave
- 1321 Anthony Rd
- 1024 Anthony Rd
- 190 Railroad Ave
- 21 Massachusetts Blvd
- 129 Dighton Ave
- 59 Berkley Ave
- 16 Reed St
- 272 Riverside St
- 44 Assonet St
- 67 Cedar Ave
- 108 Ormerod Ave
- 46 Cottage Ave
- 149 Nanaquaket Rd
- 386 Kilburn St
- 561 Bristol Ferry Rd Unit B
- 559 Bristol Ferry Rd Unit B
- 55 Park Ave
- 7 Old Ferry Rd
- 15 Evelyn Dr







