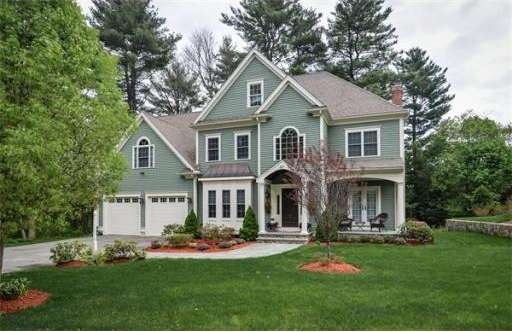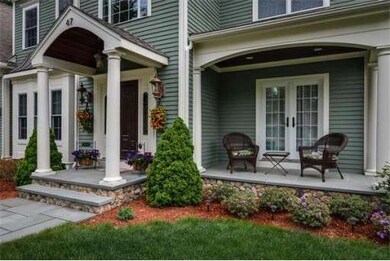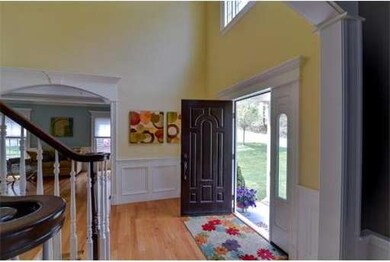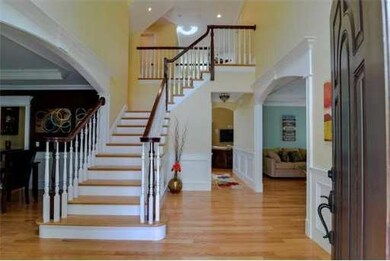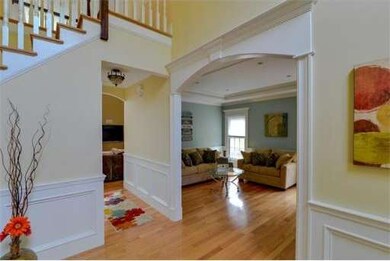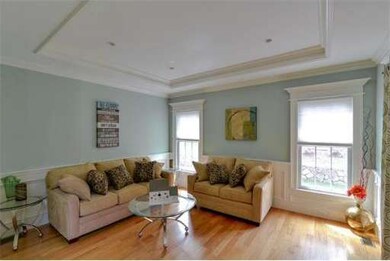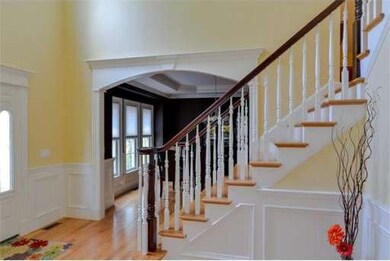
47 Wellesley Rd Natick, MA 01760
About This Home
As of July 2016OPEN HOUSE SAT 5/17,1-3pm & SUN 5/18,12-1:30pm! Exceptional quality meets stunning design! Built by one of Natick's premier builders, for himself, this home's soaring foyer welcomes you to a young & sophisticated 10 room 2 full, 2 half bath home which is filled w/detailed moldings, archways, wainscoting, trey ceilings & built-ins that are all meticulously crafted.Off the foyer there's a gracious living room with French doors that lead to a covered porch to one side & a dining room w/butler's pantry to the other side. There's a gorgeous, chef's kitchen w/granite countertops & stainless steel appliances, a large island & a spacious family room w/stone fireplace & vaulted ceiling. On the second level there's a master bedroom suite w/luscious bath, along w/3 more bedrooms, one w/Hollywood bath. The walkout basement includes a large game room w/wet bar area & an exercise room w/sauna. Outside there's a deck overlooking a private backyard w/patio, fire pit & hot tub. Great commuter location!
Home Details
Home Type
Single Family
Est. Annual Taxes
$17,036
Year Built
2008
Lot Details
0
Listing Details
- Lot Description: Paved Drive, Gentle Slope
- Special Features: None
- Property Sub Type: Detached
- Year Built: 2008
Interior Features
- Has Basement: Yes
- Fireplaces: 2
- Primary Bathroom: Yes
- Number of Rooms: 10
- Amenities: Public Transportation, Shopping, Walk/Jog Trails, Golf Course, Medical Facility, Conservation Area, Highway Access, House of Worship, Private School, Public School, T-Station
- Electric: Circuit Breakers, 200 Amps
- Energy: Insulated Windows, Insulated Doors, Prog. Thermostat
- Flooring: Tile, Laminate, Hardwood
- Insulation: Fiberglass
- Interior Amenities: Cable Available, Sauna/Steam/Hot Tub, Walk-up Attic, French Doors
- Basement: Full, Finished, Walk Out, Interior Access
- Bedroom 2: Second Floor
- Bedroom 3: Second Floor
- Bedroom 4: Second Floor
- Bathroom #1: First Floor
- Bathroom #2: Second Floor
- Bathroom #3: Second Floor
- Kitchen: First Floor
- Laundry Room: First Floor
- Living Room: First Floor
- Master Bedroom: Second Floor
- Master Bedroom Description: Bathroom - Full, Closet - Walk-in, Flooring - Hardwood, Cable Hookup
- Dining Room: First Floor
- Family Room: First Floor
Exterior Features
- Construction: Frame
- Exterior: Clapboard, Wood
- Exterior Features: Porch, Deck, Patio, Gutters, Hot Tub/Spa, Storage Shed, Professional Landscaping, Sprinkler System, Decorative Lighting, Screens
- Foundation: Poured Concrete
Garage/Parking
- Garage Parking: Attached, Garage Door Opener, Insulated
- Garage Spaces: 2
- Parking: Off-Street, Paved Driveway
- Parking Spaces: 6
Utilities
- Cooling Zones: 3
- Heat Zones: 3
- Hot Water: Natural Gas
- Utility Connections: for Gas Range, Washer Hookup, Icemaker Connection
Condo/Co-op/Association
- HOA: No
Ownership History
Purchase Details
Home Financials for this Owner
Home Financials are based on the most recent Mortgage that was taken out on this home.Purchase Details
Home Financials for this Owner
Home Financials are based on the most recent Mortgage that was taken out on this home.Purchase Details
Home Financials for this Owner
Home Financials are based on the most recent Mortgage that was taken out on this home.Purchase Details
Similar Homes in Natick, MA
Home Values in the Area
Average Home Value in this Area
Purchase History
| Date | Type | Sale Price | Title Company |
|---|---|---|---|
| Not Resolvable | $985,000 | -- | |
| Not Resolvable | $920,000 | -- | |
| Deed | $250,000 | -- | |
| Deed | $17,500 | -- |
Mortgage History
| Date | Status | Loan Amount | Loan Type |
|---|---|---|---|
| Open | $255,000 | Stand Alone Refi Refinance Of Original Loan | |
| Open | $385,000 | Stand Alone Refi Refinance Of Original Loan | |
| Closed | $462,000 | New Conventional | |
| Previous Owner | $736,000 | Purchase Money Mortgage | |
| Previous Owner | $386,000 | No Value Available | |
| Previous Owner | $200,000 | No Value Available | |
| Previous Owner | $400,000 | Purchase Money Mortgage |
Property History
| Date | Event | Price | Change | Sq Ft Price |
|---|---|---|---|---|
| 07/07/2016 07/07/16 | Sold | $985,000 | 0.0% | $237 / Sq Ft |
| 04/19/2016 04/19/16 | Pending | -- | -- | -- |
| 04/13/2016 04/13/16 | For Sale | $985,000 | +7.1% | $237 / Sq Ft |
| 06/30/2014 06/30/14 | Sold | $920,000 | 0.0% | $221 / Sq Ft |
| 05/24/2014 05/24/14 | Pending | -- | -- | -- |
| 05/17/2014 05/17/14 | Off Market | $920,000 | -- | -- |
| 05/16/2014 05/16/14 | For Sale | $899,000 | -- | $216 / Sq Ft |
Tax History Compared to Growth
Tax History
| Year | Tax Paid | Tax Assessment Tax Assessment Total Assessment is a certain percentage of the fair market value that is determined by local assessors to be the total taxable value of land and additions on the property. | Land | Improvement |
|---|---|---|---|---|
| 2025 | $17,036 | $1,424,400 | $439,200 | $985,200 |
| 2024 | $16,408 | $1,338,300 | $413,300 | $925,000 |
| 2023 | $15,164 | $1,199,700 | $396,500 | $803,200 |
| 2022 | $14,618 | $1,095,800 | $359,300 | $736,500 |
| 2021 | $13,967 | $1,026,200 | $338,800 | $687,400 |
| 2020 | $13,757 | $1,010,800 | $323,400 | $687,400 |
| 2019 | $4,423 | $1,010,800 | $323,400 | $687,400 |
| 2018 | $12,840 | $983,900 | $308,000 | $675,900 |
| 2017 | $12,446 | $922,600 | $265,000 | $657,600 |
| 2016 | $12,156 | $895,800 | $244,000 | $651,800 |
| 2015 | $11,638 | $842,100 | $244,000 | $598,100 |
Agents Affiliated with this Home
-

Seller's Agent in 2016
Lisa Zemack
Zemack Real Estate
(508) 922-9551
3 in this area
85 Total Sales
-
B
Buyer's Agent in 2016
Barbara Miller
Compass
2 in this area
4 Total Sales
-

Seller's Agent in 2014
Janice Burke
Advisors Living - Wellesley
(508) 380-7206
96 in this area
129 Total Sales
Map
Source: MLS Property Information Network (MLS PIN)
MLS Number: 71682676
APN: NATI-000015-000000-000163
