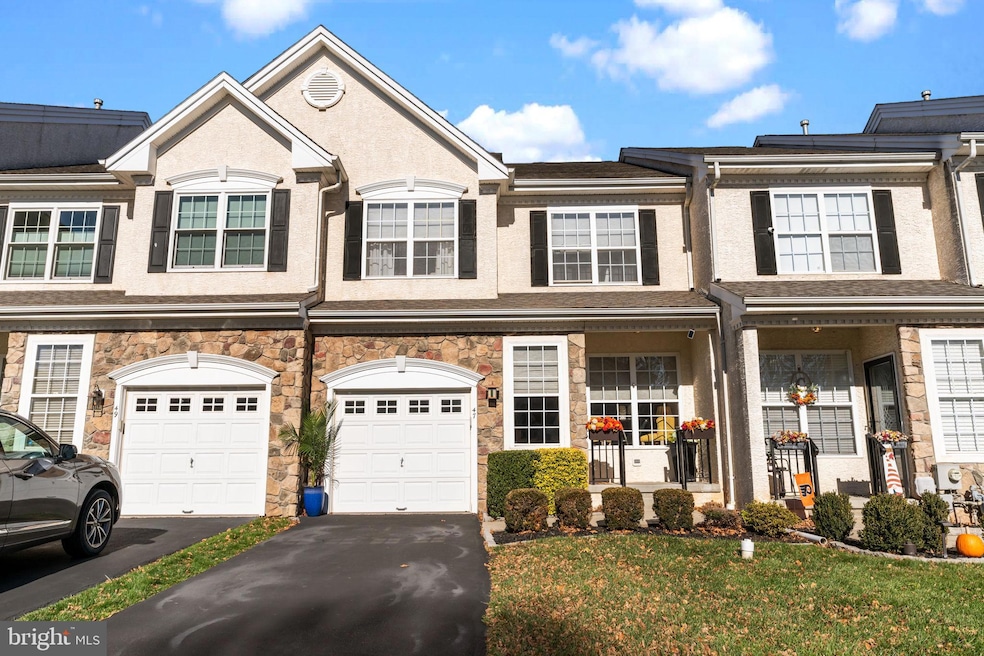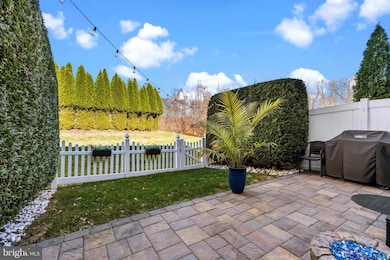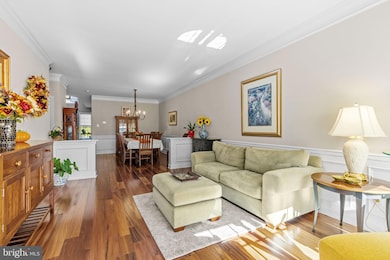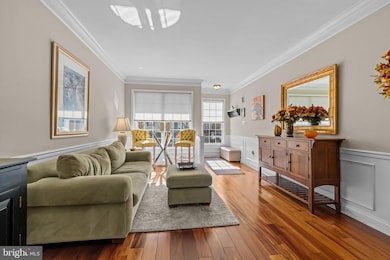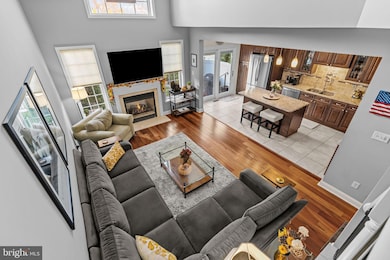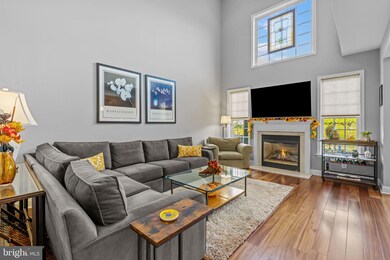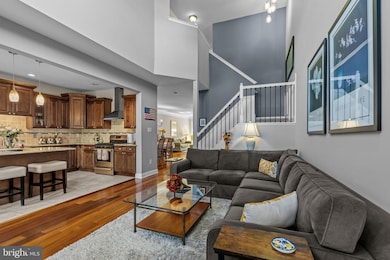47 Wellington Rd Newtown, PA 18940
Estimated payment $4,585/month
Highlights
- Colonial Architecture
- 1 Fireplace
- Living Room
- Goodnoe Elementary School Rated A
- 1 Car Direct Access Garage
- Laundry Room
About This Home
Gorgeous move in condition townhome with 3 bedrooms and 2.5 baths as well as a huge finished basement overlooking open space! Enter into the bright living room and dining room featuring wainscoting and chair rail as well as beautiful cherry hardwood flooring and flowing into a 2 story great room with recently upgraded gas fireplace; the modern kitchen with newer cabinets, stainless steel appliances, and water filtration system and also includes new sliding glass doors with built-in blinds leading to a fenced backyard with privacy trees and paver patio; also on the first level is a powder room with new cabinet and sink and custom wainscoting; and interior access to the garage is also included; the second level is accessed by a turned stairway with new carpeting and railings with iron spindles; the second floor features luxury vinyl hardwood throughout, freshly painted rooms and a primary suite with tray ceilings, new ceiling fan, walk in closet plus additional closet as well as an ensuite bath; a completely renovated hall bath with custom tile shower/tub, blue tooth stereo with mood lighting as well as new vanity, mirror and lighting; 2 additional bedrooms with new ceiling fans and freshly painted along with a convenient and spacious 2nd floor laundry room and a hall bath complete this level; the finished basement is absolutely huge and offers plenty of additional living/office/play space all while have lots of storage space; the home features new gas heat and central air (York HVAC Unit) as well as a new Bradford White water heater; Convenient to everything! Only a short distance to Historic Newtown Borough, Tyler State Park, Core Creek Park, I-295 and the PA Turnpike, Route 1 and access to train service to NYC and Phila
Listing Agent
(215) 669-8333 McCloskeyRemax@gmail.com RE/MAX Properties - Newtown License #AB050673L Listed on: 11/19/2025

Townhouse Details
Home Type
- Townhome
Est. Annual Taxes
- $8,711
Year Built
- Built in 2003
Lot Details
- 2,880 Sq Ft Lot
HOA Fees
- $63 Monthly HOA Fees
Parking
- 1 Car Direct Access Garage
- Front Facing Garage
- Garage Door Opener
- Driveway
- On-Street Parking
Home Design
- Colonial Architecture
- Contemporary Architecture
- Poured Concrete
- Frame Construction
- Concrete Perimeter Foundation
Interior Spaces
- 2,140 Sq Ft Home
- Property has 2 Levels
- 1 Fireplace
- Family Room
- Living Room
- Dining Room
- Laundry Room
- Finished Basement
Bedrooms and Bathrooms
- 3 Bedrooms
Schools
- Goodnoe Elementary School
- Newtown Jr Middle School
- Council Rock High School North
Utilities
- Forced Air Heating and Cooling System
- Natural Gas Water Heater
Community Details
- $188 Capital Contribution Fee
- Wiltshire Walk Subdivision
Listing and Financial Details
- Tax Lot 175
- Assessor Parcel Number 29-045-175
Map
Home Values in the Area
Average Home Value in this Area
Tax History
| Year | Tax Paid | Tax Assessment Tax Assessment Total Assessment is a certain percentage of the fair market value that is determined by local assessors to be the total taxable value of land and additions on the property. | Land | Improvement |
|---|---|---|---|---|
| 2025 | $8,538 | $48,040 | $2,840 | $45,200 |
| 2024 | $8,538 | $48,040 | $2,840 | $45,200 |
| 2023 | $8,168 | $48,040 | $2,840 | $45,200 |
| 2022 | $8,011 | $48,040 | $2,840 | $45,200 |
| 2021 | $7,886 | $48,040 | $2,840 | $45,200 |
| 2020 | $7,506 | $48,040 | $2,840 | $45,200 |
| 2019 | $7,329 | $48,040 | $2,840 | $45,200 |
| 2018 | $7,190 | $48,040 | $2,840 | $45,200 |
| 2017 | $6,940 | $48,040 | $2,840 | $45,200 |
| 2016 | $6,892 | $48,040 | $2,840 | $45,200 |
| 2015 | -- | $48,040 | $2,840 | $45,200 |
| 2014 | -- | $48,040 | $2,840 | $45,200 |
Property History
| Date | Event | Price | List to Sale | Price per Sq Ft | Prior Sale |
|---|---|---|---|---|---|
| 11/19/2025 11/19/25 | For Sale | $719,000 | +82.0% | $336 / Sq Ft | |
| 09/29/2014 09/29/14 | Sold | $395,000 | -5.9% | $185 / Sq Ft | View Prior Sale |
| 08/15/2014 08/15/14 | Pending | -- | -- | -- | |
| 07/17/2014 07/17/14 | For Sale | $419,900 | -- | $196 / Sq Ft |
Purchase History
| Date | Type | Sale Price | Title Company |
|---|---|---|---|
| Deed | $395,000 | None Available | |
| Deed | $385,000 | First American Title Ins Co |
Mortgage History
| Date | Status | Loan Amount | Loan Type |
|---|---|---|---|
| Open | $316,000 | New Conventional | |
| Previous Owner | $308,000 | New Conventional |
Source: Bright MLS
MLS Number: PABU2109748
APN: 29-045-175
- 25 Wellington Rd
- 35 Essex Place
- 8 Bennington Place
- 21 Violet Ln Unit 161A
- 2 Farmington Place
- 128 Thornhill Ln
- 215 Rumford Ct
- 277 Willow Dr
- 206 Paxon Alley Unit 51
- 106 Hicks Alley
- 0 Route 413 Bypass Unit PABU2010042
- 101 N Norwood Ave
- 532 Penn St
- 2017 Quarry Rd
- 54 Kanon Ct
- 9 Pickering Dr
- 313 Washington Ave
- 143 N State St
- 337 S Lincoln Ave
- 113 Penn St
- 33 Everett Dr
- 114 Frost Ln
- 421 Lafayette St
- 301 Edgeboro Dr Unit 2
- 337 S Lincoln Ave
- 15 Northrup Ct
- 111 S State St
- 32 S State St Unit 2
- 200 N Sycamore St Unit 2A
- 200 N Sycamore St Unit 2I
- 101 Cambridge Ln
- 41 Heather Ct
- 100 Polo Run Dr
- 1 Maple Point Dr
- 232 Wrights Rd
- 11 Hillcroft Way
- 574 S Dove Rd Unit B
- 564 S Dove Rd Unit A
- 2904 Sterling Rd Unit 179
- 560B Thrush Ct
