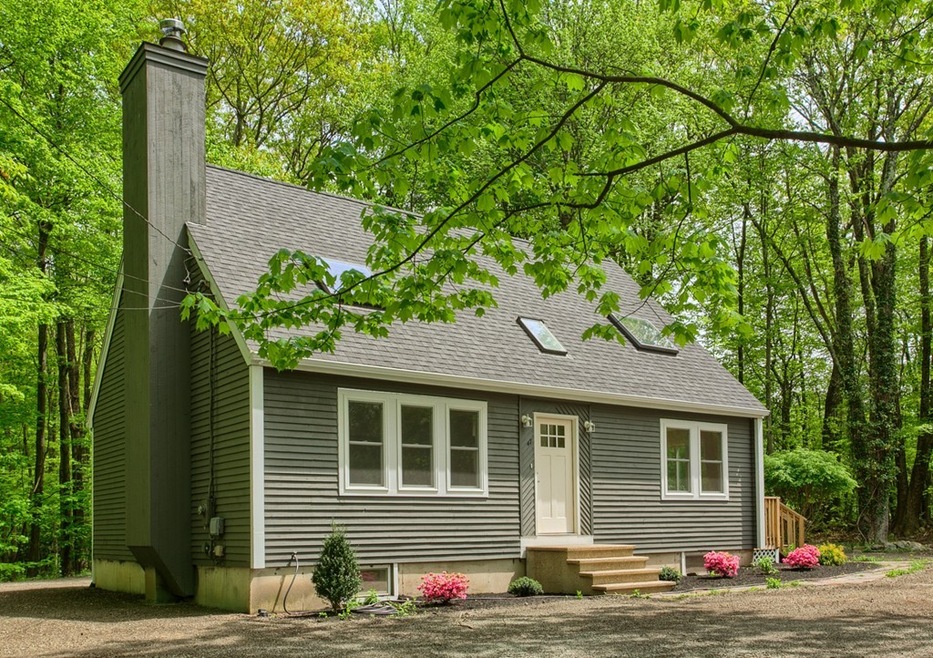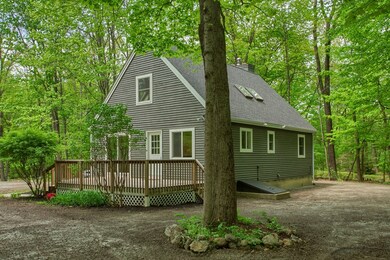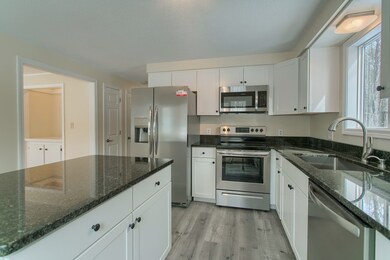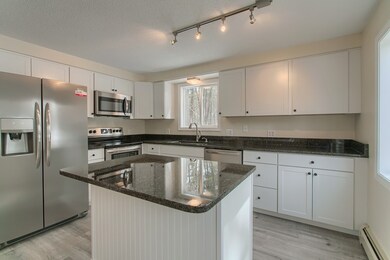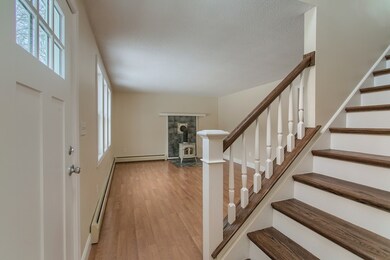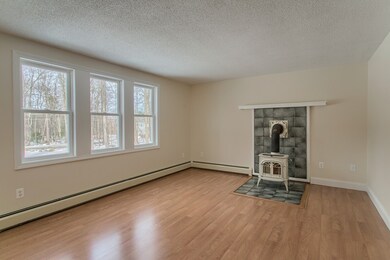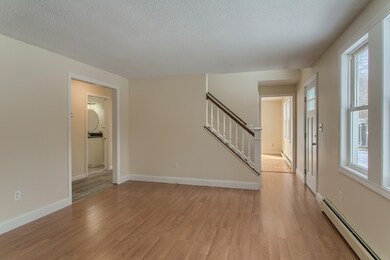
47 West St Pepperell, MA 01463
Highlights
- Medical Services
- Cape Cod Architecture
- Deck
- 1.91 Acre Lot
- Landscaped Professionally
- Wooded Lot
About This Home
As of December 2018Spectacular buy with many new improvements. Set back off the road on a wooded country lot. Contemporary style Cape with 3 + bedrooms. Eye catching new kitchen with stainless steel appliances, granite and center island. 2 new full baths with granite and tile flooring. Cozy living room with charming wood stove. First floor bedroom or den. Dining room with slider to oversize deck. Second floor offers two large bedrooms with front to back wall to wall carpeting. Large closets and skylights for an array of natural light. Lower lever is finished with a family room and office. New 3 bedroom septic system. New roof, windows, interior and exterior doors....just to name a few improvements. New paved driveway and landscaping will be completed prior to closing.
Last Agent to Sell the Property
Janet Cramb
LAER Realty Partners / Janet Cramb & Company Listed on: 03/24/2018

Home Details
Home Type
- Single Family
Est. Annual Taxes
- $4,486
Year Built
- Built in 1984 | Remodeled
Lot Details
- 1.91 Acre Lot
- Landscaped Professionally
- Wooded Lot
- Property is zoned RUR
Home Design
- Cape Cod Architecture
- Frame Construction
- Shingle Roof
- Concrete Perimeter Foundation
Interior Spaces
- 1,966 Sq Ft Home
- Skylights
- Recessed Lighting
- Decorative Lighting
- 1 Fireplace
- Window Screens
- Sliding Doors
- Den
Kitchen
- Range
- Dishwasher
- Kitchen Island
- Solid Surface Countertops
Flooring
- Wood
- Wall to Wall Carpet
- Vinyl
Bedrooms and Bathrooms
- 3 Bedrooms
- Primary bedroom located on second floor
- 2 Full Bathrooms
Laundry
- Laundry on main level
- Washer and Electric Dryer Hookup
Partially Finished Basement
- Basement Fills Entire Space Under The House
- Exterior Basement Entry
Parking
- 4 Car Parking Spaces
- Paved Parking
- Open Parking
- Off-Street Parking
Outdoor Features
- Deck
- Rain Gutters
Location
- Property is near schools
Schools
- Varnum Brook Elementary School
- Nissitissit Middle School
- North Middlesex High School
Utilities
- No Cooling
- Forced Air Heating System
- Heating System Uses Oil
- Pellet Stove burns compressed wood to generate heat
- 220 Volts
- Oil Water Heater
- Private Sewer
Listing and Financial Details
- Assessor Parcel Number M:0018 B:0018 L:00000,725794
Community Details
Overview
- No Home Owners Association
Amenities
- Medical Services
- Shops
- Coin Laundry
Recreation
- Tennis Courts
Ownership History
Purchase Details
Home Financials for this Owner
Home Financials are based on the most recent Mortgage that was taken out on this home.Purchase Details
Home Financials for this Owner
Home Financials are based on the most recent Mortgage that was taken out on this home.Purchase Details
Home Financials for this Owner
Home Financials are based on the most recent Mortgage that was taken out on this home.Purchase Details
Purchase Details
Home Financials for this Owner
Home Financials are based on the most recent Mortgage that was taken out on this home.Similar Homes in Pepperell, MA
Home Values in the Area
Average Home Value in this Area
Purchase History
| Date | Type | Sale Price | Title Company |
|---|---|---|---|
| Not Resolvable | $354,000 | -- | |
| Not Resolvable | $351,000 | -- | |
| Not Resolvable | $191,000 | -- | |
| Deed | -- | -- | |
| Deed | $142,000 | -- |
Mortgage History
| Date | Status | Loan Amount | Loan Type |
|---|---|---|---|
| Open | $432,760 | Stand Alone Refi Refinance Of Original Loan | |
| Closed | $10,620 | Second Mortgage Made To Cover Down Payment | |
| Closed | $343,380 | New Conventional | |
| Previous Owner | $344,642 | FHA | |
| Previous Owner | $231,000 | New Conventional | |
| Previous Owner | $20,000 | No Value Available | |
| Previous Owner | $115,500 | No Value Available | |
| Previous Owner | $30,000 | No Value Available | |
| Previous Owner | $133,200 | No Value Available | |
| Previous Owner | $134,900 | Purchase Money Mortgage |
Property History
| Date | Event | Price | Change | Sq Ft Price |
|---|---|---|---|---|
| 12/12/2018 12/12/18 | Sold | $354,000 | -1.1% | $180 / Sq Ft |
| 10/23/2018 10/23/18 | Pending | -- | -- | -- |
| 10/19/2018 10/19/18 | Price Changed | $358,000 | -1.9% | $182 / Sq Ft |
| 10/04/2018 10/04/18 | For Sale | $365,000 | +4.0% | $186 / Sq Ft |
| 07/09/2018 07/09/18 | Sold | $351,000 | 0.0% | $179 / Sq Ft |
| 06/25/2018 06/25/18 | Pending | -- | -- | -- |
| 06/23/2018 06/23/18 | Off Market | $351,000 | -- | -- |
| 05/30/2018 05/30/18 | Pending | -- | -- | -- |
| 05/17/2018 05/17/18 | Price Changed | $353,900 | -1.6% | $180 / Sq Ft |
| 04/24/2018 04/24/18 | Price Changed | $359,500 | -2.7% | $183 / Sq Ft |
| 03/23/2018 03/23/18 | For Sale | $369,500 | 0.0% | $188 / Sq Ft |
| 02/02/2015 02/02/15 | Rented | $1,700 | 0.0% | -- |
| 01/03/2015 01/03/15 | Under Contract | -- | -- | -- |
| 10/22/2014 10/22/14 | For Rent | $1,700 | -- | -- |
Tax History Compared to Growth
Tax History
| Year | Tax Paid | Tax Assessment Tax Assessment Total Assessment is a certain percentage of the fair market value that is determined by local assessors to be the total taxable value of land and additions on the property. | Land | Improvement |
|---|---|---|---|---|
| 2025 | $6,598 | $451,000 | $168,400 | $282,600 |
| 2024 | $6,242 | $435,000 | $152,400 | $282,600 |
| 2023 | $5,959 | $393,600 | $128,400 | $265,200 |
| 2022 | $6,075 | $354,200 | $128,300 | $225,900 |
| 2021 | $5,975 | $333,400 | $112,300 | $221,100 |
| 2020 | $5,721 | $336,900 | $112,300 | $224,600 |
| 2019 | $5,009 | $301,900 | $112,300 | $189,600 |
| 2018 | $4,486 | $273,700 | $112,300 | $161,400 |
| 2017 | $4,359 | $274,300 | $112,300 | $162,000 |
| 2016 | $4,209 | $254,600 | $112,300 | $142,300 |
| 2015 | $4,061 | $254,600 | $112,300 | $142,300 |
| 2014 | $4,073 | $256,800 | $112,300 | $144,500 |
Agents Affiliated with this Home
-

Seller's Agent in 2018
Vincent Russo
EXIT New Options Real Estate
(678) 235-4673
1 in this area
13 Total Sales
-
J
Seller's Agent in 2018
Janet Cramb
Laer Realty
-
K
Buyer's Agent in 2018
Kenneth Russell
Keller Williams Realty Boston Northwest
-

Buyer's Agent in 2018
Andrew Bruce
Lamacchia Realty, Inc.
(617) 646-9613
195 Total Sales
-
T
Seller's Agent in 2015
Thomas Pelton
The Gosselin Group, Inc.
Map
Source: MLS Property Information Network (MLS PIN)
MLS Number: 72297968
APN: PEPP-000018-000018
