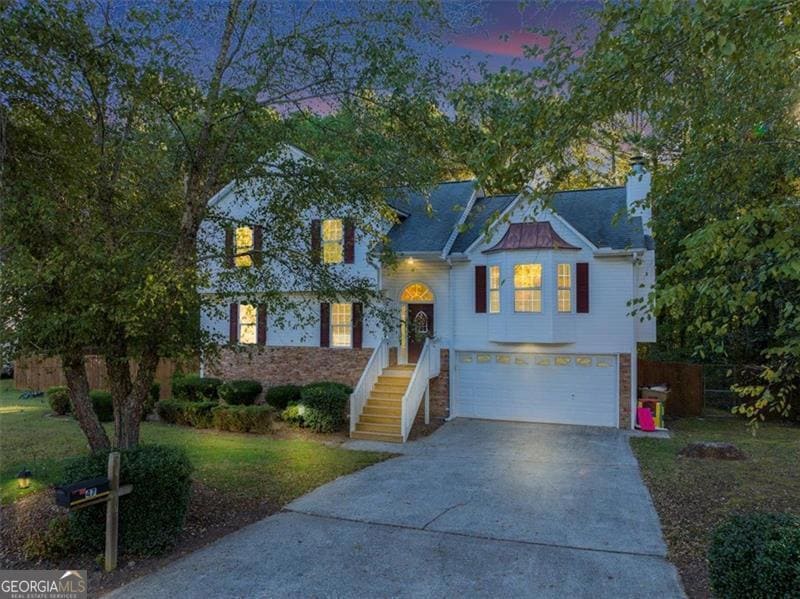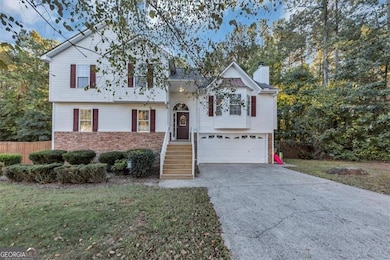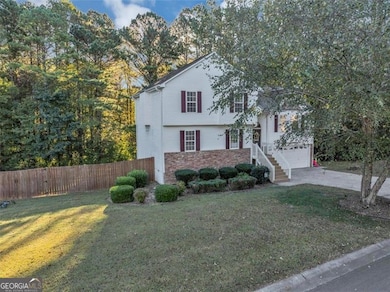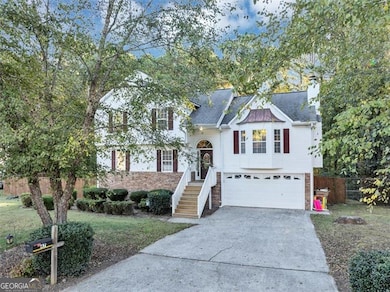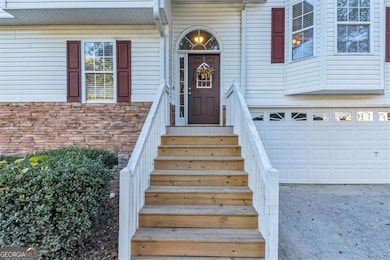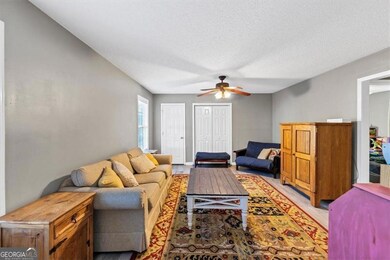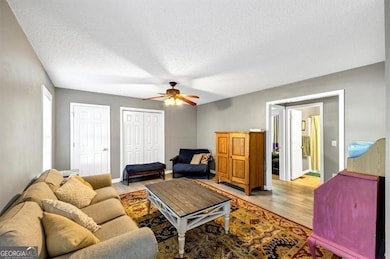Estimated payment $2,238/month
Highlights
- Traditional Architecture
- High Ceiling
- Stainless Steel Appliances
- 2 Fireplaces
- No HOA
- Cul-De-Sac
About This Home
This beautiful 4-bedroom, 3-bath home features a spacious screened porch overlooking a private backyard. Situated on over half an acre with a fenced lot on a quiet cul-de-sac, it's perfect for families seeking space and privacy. Enjoy built-ins around the fireplace and a versatile lower level with a bedroom, full bath, and large family room-ideal for teens or multi-generational living. Brand-new floors have just been installed. Conveniently located just minutes from Lake Allatoona, shopping, schools, and I-75.
Listing Agent
Sanders Real Estate Brokerage Phone: 1262224887 License #439260 Listed on: 10/15/2025

Home Details
Home Type
- Single Family
Est. Annual Taxes
- $3,100
Year Built
- Built in 2002
Lot Details
- 0.66 Acre Lot
- Cul-De-Sac
Home Design
- Traditional Architecture
- Composition Roof
- Concrete Siding
- Stone Siding
- Stone
Interior Spaces
- 2,106 Sq Ft Home
- Multi-Level Property
- High Ceiling
- Ceiling Fan
- 2 Fireplaces
Kitchen
- Cooktop
- Dishwasher
- Stainless Steel Appliances
Flooring
- Laminate
- Tile
Bedrooms and Bathrooms
Parking
- 2 Car Garage
- Garage Door Opener
- Off-Street Parking
Schools
- White Elementary School
- Cass Middle School
- Cass High School
Utilities
- Forced Air Heating and Cooling System
- Underground Utilities
- 220 Volts
- Septic Tank
Community Details
Overview
- No Home Owners Association
- Highland Pointe Subdivision
Amenities
- Laundry Facilities
Map
Home Values in the Area
Average Home Value in this Area
Tax History
| Year | Tax Paid | Tax Assessment Tax Assessment Total Assessment is a certain percentage of the fair market value that is determined by local assessors to be the total taxable value of land and additions on the property. | Land | Improvement |
|---|---|---|---|---|
| 2024 | $3,026 | $138,522 | $26,000 | $112,522 |
| 2023 | $3,100 | $133,979 | $19,000 | $114,979 |
| 2022 | $2,751 | $108,341 | $18,000 | $90,341 |
| 2021 | $2,249 | $84,298 | $18,000 | $66,298 |
| 2020 | $2,178 | $79,284 | $16,000 | $63,284 |
| 2019 | $1,866 | $72,208 | $16,000 | $56,208 |
| 2018 | $1,722 | $66,808 | $12,000 | $54,808 |
| 2017 | $1,628 | $63,136 | $12,000 | $51,136 |
| 2016 | $1,469 | $57,080 | $6,800 | $50,280 |
| 2015 | $1,398 | $54,480 | $6,800 | $47,680 |
| 2014 | $1,198 | $46,040 | $4,800 | $41,240 |
| 2013 | -- | $37,560 | $7,200 | $30,360 |
Property History
| Date | Event | Price | List to Sale | Price per Sq Ft | Prior Sale |
|---|---|---|---|---|---|
| 11/04/2025 11/04/25 | Price Changed | $374,999 | -0.8% | $178 / Sq Ft | |
| 10/15/2025 10/15/25 | For Sale | $378,000 | +12.8% | $179 / Sq Ft | |
| 01/05/2023 01/05/23 | Sold | $335,000 | 0.0% | $159 / Sq Ft | View Prior Sale |
| 12/02/2022 12/02/22 | For Sale | $335,000 | +216.0% | $159 / Sq Ft | |
| 12/12/2012 12/12/12 | Sold | $106,000 | -11.6% | $78 / Sq Ft | View Prior Sale |
| 10/25/2012 10/25/12 | Pending | -- | -- | -- | |
| 05/15/2012 05/15/12 | For Sale | $119,900 | -- | $88 / Sq Ft |
Purchase History
| Date | Type | Sale Price | Title Company |
|---|---|---|---|
| Warranty Deed | $335,000 | -- | |
| Warranty Deed | $204,999 | -- | |
| Warranty Deed | $106,000 | -- |
Mortgage History
| Date | Status | Loan Amount | Loan Type |
|---|---|---|---|
| Open | $323,819 | FHA | |
| Previous Owner | $210,101 | New Conventional | |
| Previous Owner | $84,800 | New Conventional |
Source: Georgia MLS
MLS Number: 10625382
APN: 0101D-0004-021
- 13 Windrush Dr
- 83 Greatwood Dr
- 29 Dean Rd SE
- 29 Dean Rd SE Unit ID1234802P
- 50 Stone Mill Dr SE
- 17 Rock Crest Cir SE
- 17 Rock Crest Cir SE Unit ID1234819P
- 27 W Ridge Dr SE Unit ID1234835P
- 27 W Ridge Dr SE
- 40 Luther Knight Rd SE Unit ID1234808P
- 40 Luther Knight Rd SE
- 102 Fairlie Pkwy
- 102 Fairlie Pkwy Unit Avalon
- 102 Fairlie Pkwy Unit Elijah
- 102 Fairlie Pkwy Unit Stapleton
- Interstate 75
- 5610 Highway 20 NE
- 33 Ponders Rd SE
- 246 Dupont Dr
- 700 Shetland Trail
