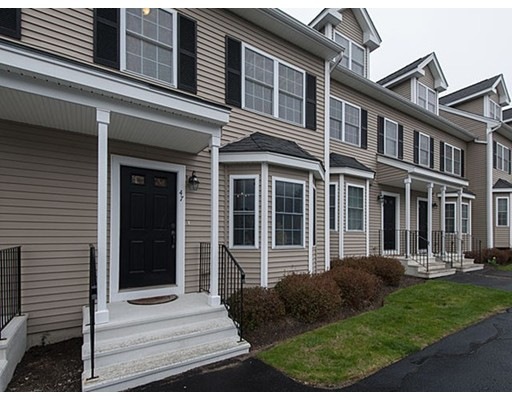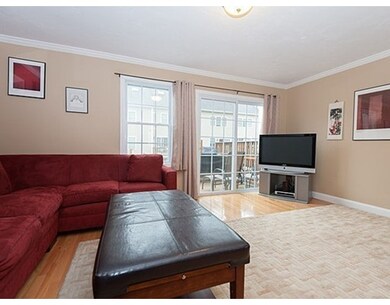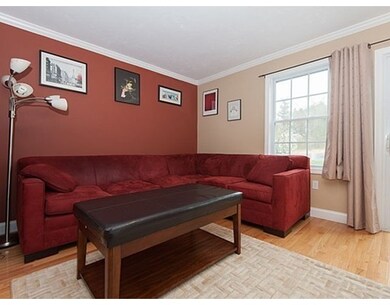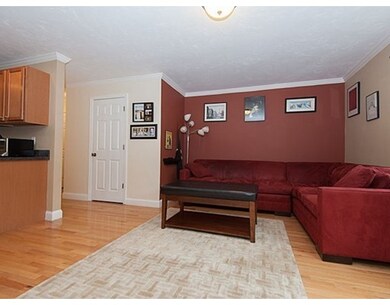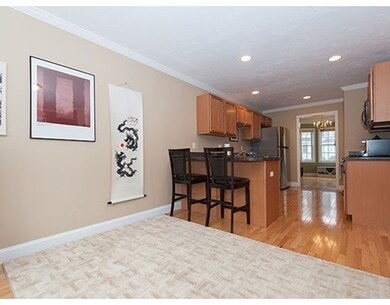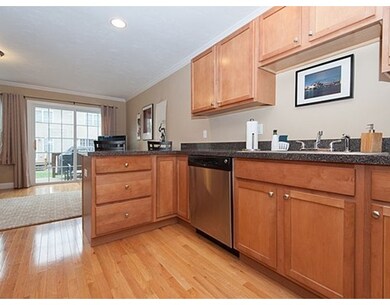
47 Whispering Pine Cir Unit 47 Worcester, MA 01606
Burncoat NeighborhoodAbout This Home
As of June 2020Don't miss this wonderful and impeccably kept, pet friendly townhouse in desirable Oak Ridge Estates, located on the border of West Boylston! 1-2 min drive to the on-ramp for 190, this is a commuter's dream with the best of city living, yet in a charming, peaceful setting. Approx 10 min from downtown Worcester's amazing restaurants and night life, or to UMass hospitals, & Worcester Airport. Only .2 miles to O'Connors Pub or .5 miles to both Oli's Eatery and Gerardo's Bakery. Grocery stores, dry cleaning, gas station, movie theaters, Meola's Ice cream and a 24 hour gym are all within 2 miles of your front door. Seller finished 3rd floor offers great additional space with its own high efficiency heating/cooling zone. Under 1 hour from Boston Logan or TF Green Airport in RI yet less than 15 min from Wachusett Reservoir & hiking trails and under 25 min from Wachuset Mountain. HUGE basement for storage or to be potentially finished for even more living space.This one really has it all!
Property Details
Home Type
Condominium
Est. Annual Taxes
$5,141
Year Built
2004
Lot Details
0
Listing Details
- Unit Level: 0
- Property Type: Condominium/Co-Op
- Lead Paint: Unknown
- Special Features: None
- Property Sub Type: Condos
- Year Built: 2004
Interior Features
- Appliances: Range, Dishwasher, Disposal, Microwave, Refrigerator, Washer, Dryer
- Has Basement: Yes
- Number of Rooms: 6
- Amenities: Shopping, Park, Walk/Jog Trails, Golf Course, Conservation Area, Highway Access, House of Worship
- Flooring: Wood
- Bedroom 2: Second Floor, 13X10
- Bathroom #1: First Floor
- Bathroom #2: Second Floor
- Bathroom #3: Second Floor
- Kitchen: First Floor, 14X10
- Laundry Room: Second Floor
- Living Room: First Floor, 21X7
- Master Bedroom: Second Floor, 14X12
- Master Bedroom Description: Flooring - Wall to Wall Carpet
- Dining Room: First Floor, 11X7
- Family Room: First Floor, 13X10
- Oth1 Room Name: Play Room
- Oth1 Dimen: 26X16
- Oth1 Dscrp: Ceiling Fan(s), Flooring - Wall to Wall Carpet
- Oth1 Level: Third Floor
- No Living Levels: 3
Garage/Parking
- Parking Spaces: 2
Utilities
- Cooling: Central Air
- Heating: Central Heat, Forced Air, Gas
- Cooling Zones: 2
- Heat Zones: 2
- Hot Water: Natural Gas
- Utility Connections: for Gas Range, for Gas Dryer
- Sewer: City/Town Sewer
- Water: City/Town Water
Condo/Co-op/Association
- Condominium Name: Oak Ridge Estates
- Association Fee Includes: Water, Sewer, Master Insurance, Exterior Maintenance, Road Maintenance, Landscaping, Snow Removal, Refuse Removal
- Management: Professional - Off Site
- Pets Allowed: Yes
- No Units: 84
- Unit Building: 47
Fee Information
- Fee Interval: Monthly
Lot Info
- Assessor Parcel Number: M:32 B:037 L:0J-48
- Zoning: RL-7
Ownership History
Purchase Details
Home Financials for this Owner
Home Financials are based on the most recent Mortgage that was taken out on this home.Purchase Details
Home Financials for this Owner
Home Financials are based on the most recent Mortgage that was taken out on this home.Purchase Details
Home Financials for this Owner
Home Financials are based on the most recent Mortgage that was taken out on this home.Similar Homes in Worcester, MA
Home Values in the Area
Average Home Value in this Area
Purchase History
| Date | Type | Sale Price | Title Company |
|---|---|---|---|
| Condominium Deed | $255,000 | None Available | |
| Not Resolvable | $214,000 | -- | |
| Deed | $248,900 | -- |
Mortgage History
| Date | Status | Loan Amount | Loan Type |
|---|---|---|---|
| Previous Owner | $221,062 | VA | |
| Previous Owner | $199,120 | Purchase Money Mortgage | |
| Previous Owner | $12,445 | No Value Available |
Property History
| Date | Event | Price | Change | Sq Ft Price |
|---|---|---|---|---|
| 06/24/2020 06/24/20 | Sold | $255,000 | -1.5% | $154 / Sq Ft |
| 06/12/2020 06/12/20 | Pending | -- | -- | -- |
| 05/29/2020 05/29/20 | For Sale | $259,000 | +21.0% | $156 / Sq Ft |
| 06/28/2016 06/28/16 | Sold | $214,000 | -0.4% | $129 / Sq Ft |
| 05/13/2016 05/13/16 | Pending | -- | -- | -- |
| 05/05/2016 05/05/16 | For Sale | $214,900 | -- | $130 / Sq Ft |
Tax History Compared to Growth
Tax History
| Year | Tax Paid | Tax Assessment Tax Assessment Total Assessment is a certain percentage of the fair market value that is determined by local assessors to be the total taxable value of land and additions on the property. | Land | Improvement |
|---|---|---|---|---|
| 2025 | $5,141 | $389,800 | $0 | $389,800 |
| 2024 | $5,169 | $375,900 | $0 | $375,900 |
| 2023 | $4,777 | $333,100 | $0 | $333,100 |
| 2022 | $3,917 | $257,500 | $0 | $257,500 |
| 2021 | $4,052 | $248,900 | $0 | $248,900 |
| 2020 | $3,849 | $226,400 | $0 | $226,400 |
| 2019 | $4,005 | $222,500 | $0 | $222,500 |
| 2018 | $4,145 | $219,200 | $0 | $219,200 |
| 2017 | $4,080 | $212,300 | $0 | $212,300 |
| 2016 | $3,782 | $183,500 | $0 | $183,500 |
| 2015 | $3,683 | $183,500 | $0 | $183,500 |
| 2014 | $3,347 | $171,300 | $0 | $171,300 |
Agents Affiliated with this Home
-

Seller's Agent in 2020
Cathy Meyer
Coldwell Banker Realty - Worcester
(508) 864-1117
3 in this area
121 Total Sales
-
J
Buyer's Agent in 2020
Jessica Hopkins
BA Property & Lifestyle Advisors
-

Seller's Agent in 2016
Oren Malka
Coldwell Banker Realty - Newton
(617) 969-2447
35 Total Sales
-
P
Buyer's Agent in 2016
Paul Latino
The DiRoberto Group Inc.
(774) 437-2200
1 in this area
19 Total Sales
Map
Source: MLS Property Information Network (MLS PIN)
MLS Number: 72000163
APN: WORC-000032-000037-J000000-000048
- 41 Whispering Pine Cir Unit 41
- 10 Sprucewood Ln Unit 10
- 740 Burncoat St
- 412 Worcester St
- 1110 W Boylston St Unit A
- 1097 W Boylston St
- 179 Hillside Village Dr
- 48 Hillside Village Dr
- 2 Matteo St
- 1030 W Boylston St
- 13 Phillips Dr
- 3 Angell Brook Dr
- 148 Angell Brook Dr Unit 148
- 4 Glenwood Ave
- 16 Jasmine Dr Unit 16
- 3 Malden St
- 416 Prospect St
- 38 Juniper Ln
- 622 Shrewsbury St
- 140 W Mountain St
