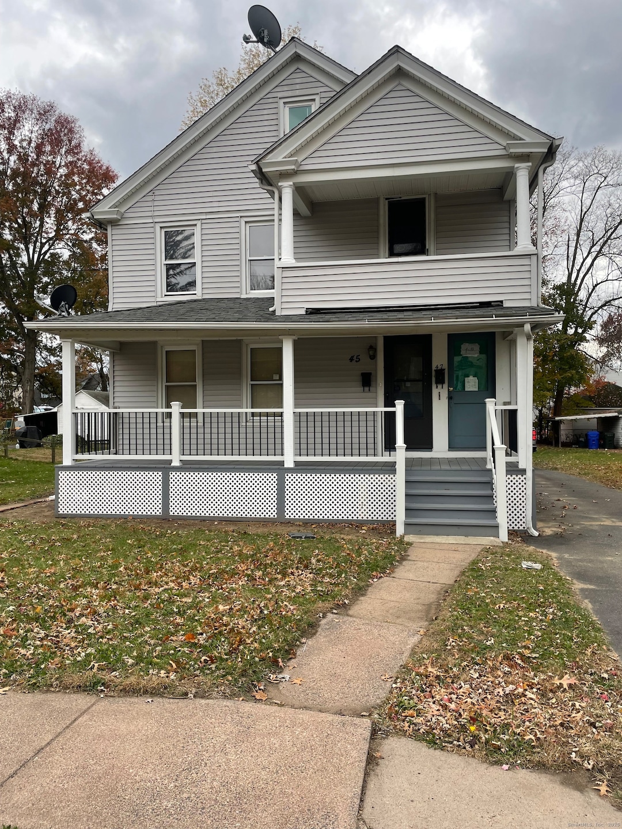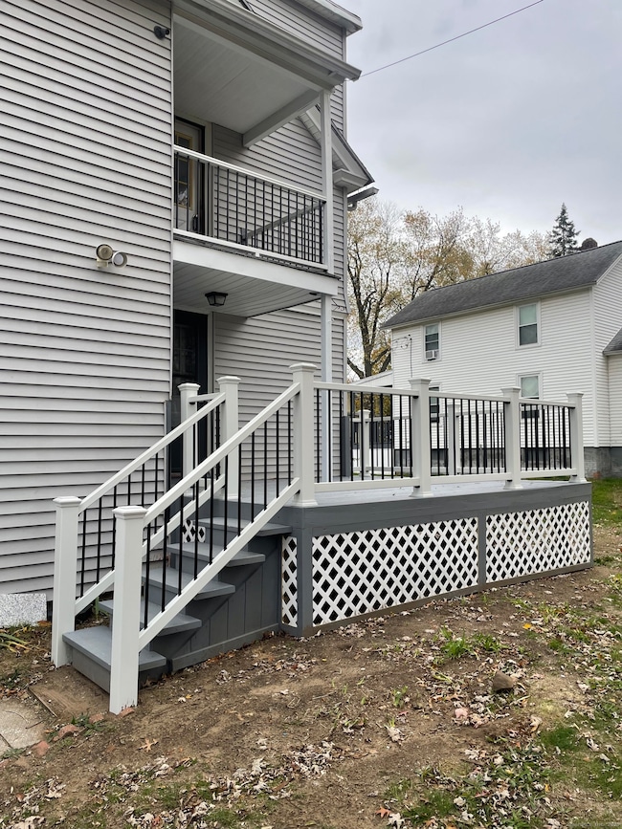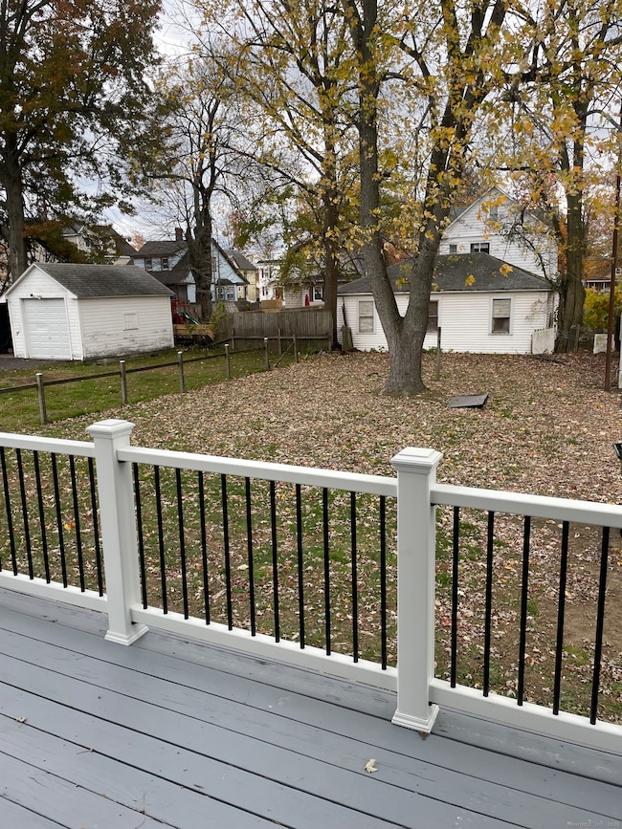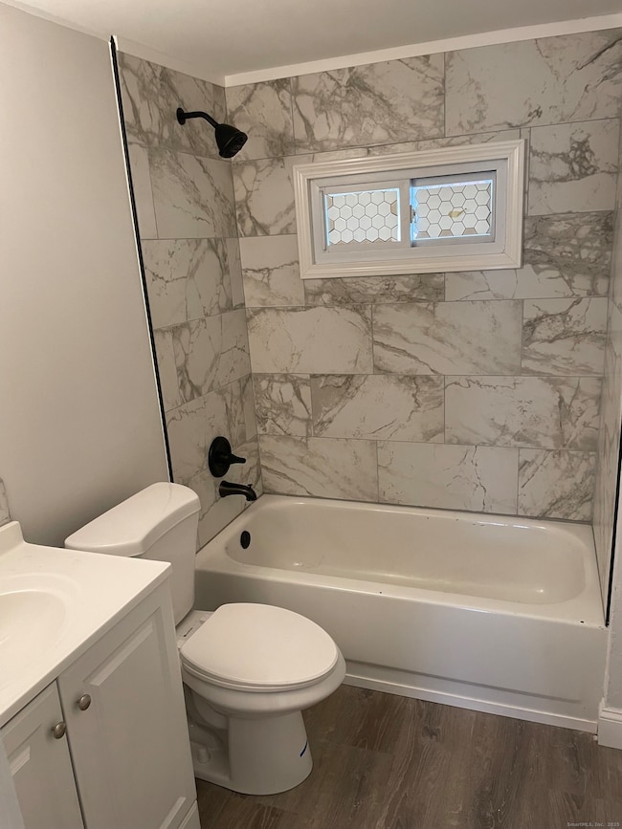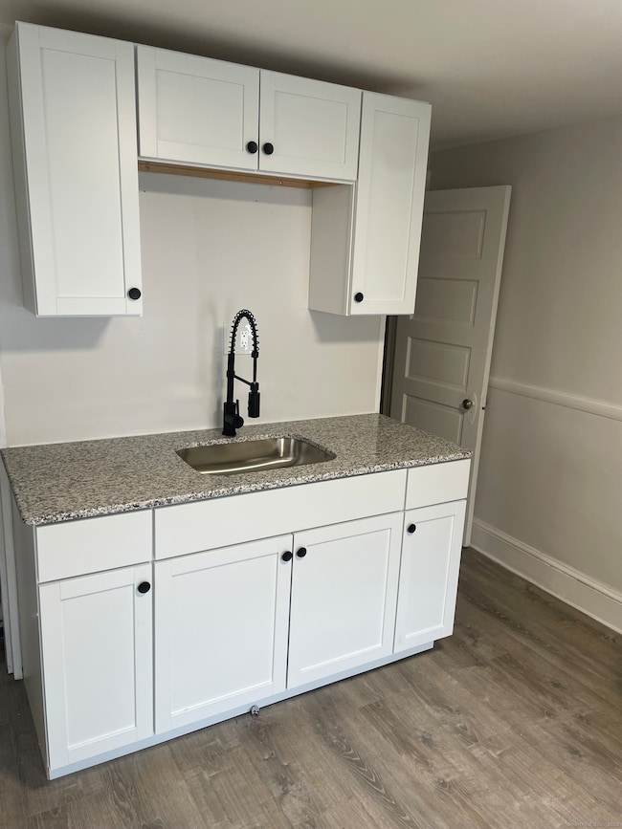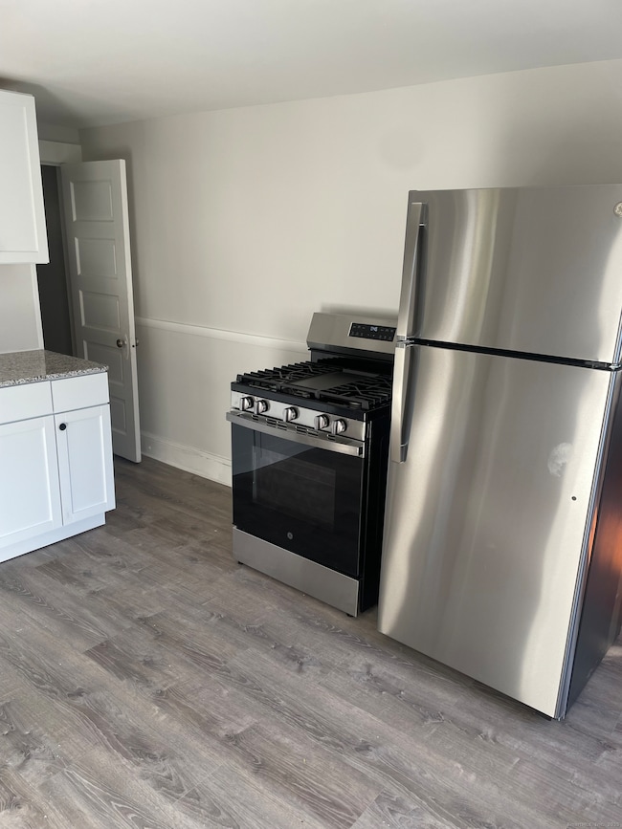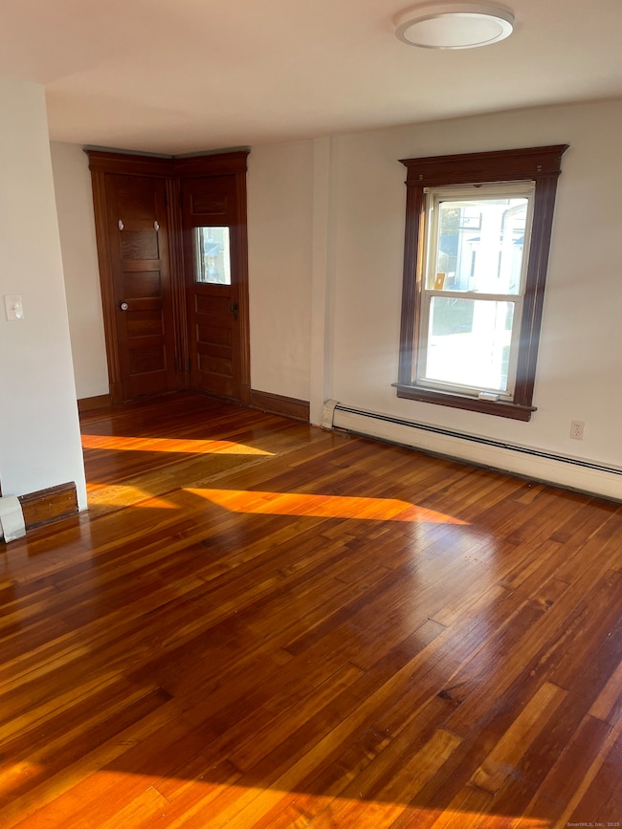47 William St East Hartford, CT 06108
Highlights
- Attic
- Hot Water Heating System
- Level Lot
- Tankless Water Heater
About This Home
Located in East Hartford, minutes away from the Manchester town line. Recently updated 2nd Flr unit with two floors of living space, new flooring, kitchen, appliances front and back porches. Separate entrances-Two bedroom/one bathroom unit with off street parking and garage space provided. Onsite Laundry located in basement and plenty of storage space. $1750 per month, utilities are not included.
Listing Agent
eXp Realty Brokerage Phone: (860) 869-2367 License #RES.0814885 Listed on: 11/17/2025

Property Details
Home Type
- Apartment
Year Built
- Built in 1917
Lot Details
- 8,712 Sq Ft Lot
- Level Lot
Parking
- 1 Car Garage
Home Design
- Vinyl Siding
Interior Spaces
- 1,697 Sq Ft Home
- Walkup Attic
- Gas Range
Bedrooms and Bathrooms
- 2 Bedrooms
- 1 Full Bathroom
Basement
- Basement Fills Entire Space Under The House
- Laundry in Basement
Schools
- East Hartford High School
Utilities
- Hot Water Heating System
- Heating System Uses Natural Gas
- Tankless Water Heater
- Hot Water Circulator
Listing and Financial Details
- Assessor Parcel Number 2283454
Community Details
Overview
- 2 Units
Pet Policy
- No Pets Allowed
Map
Source: SmartMLS
MLS Number: 24140515
- 59 Laraia Ave
- 40 Larrabee St
- 73 Bliss St
- 421 Tolland St
- 421 Tolland St Unit 302
- 8 Howard Ct Unit 10
- 19 Moore Ave Unit 21
- 22 Matthew Rd
- 26 Casabella Cir Unit 28
- 89 Henderson Dr
- 506 Burnside Ave
- 51 Daniel St
- 453 Burnside Ave
- 0 Hillside Ave
- 577 Goodwin St
- 69 Dartmouth Dr
- 103 Sparrowbush Rd
- 67 Laurel St
- 82 Higbie Dr Unit 84
- 61 Leverich Dr
- 645 Burnside Ave Unit 2C
- 60 Church St
- 60 Church St
- 60 Church St
- 91-93 Larrabee St Unit 93 Larrabee
- 157 School St
- 157 School St Unit C
- 157 School St
- 20 Henderson Dr Unit A
- 10 Henderson Dr
- 10 Henderson Dr
- 10 Henderson Dr
- 10 Henderson Dr
- 30 Henderson Dr Unit 5
- 30 Henderson Dr Unit 5
- 51 Forbes St
- 905 Burnside Ave
- 307 Tolland St Unit A
- 332 Park Ave Unit 332 B
- 332 Park Ave Unit B
