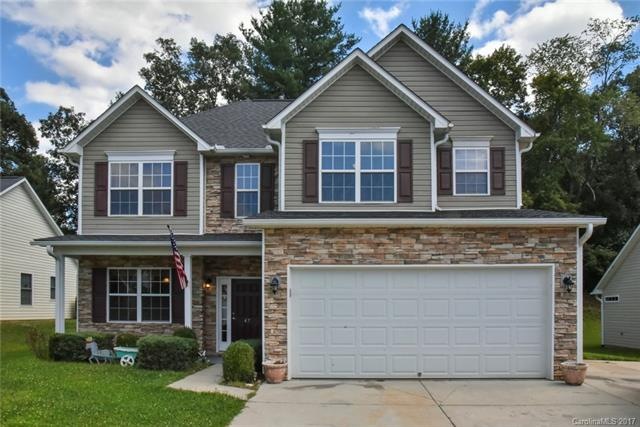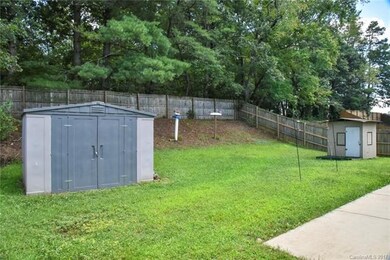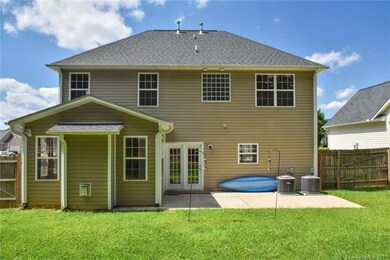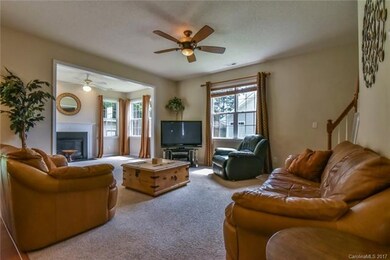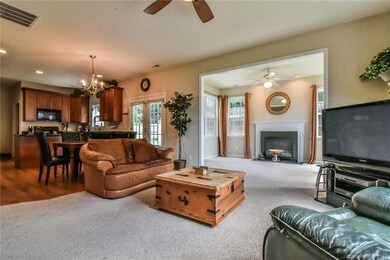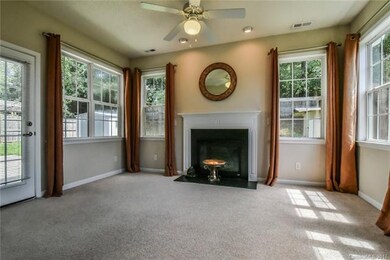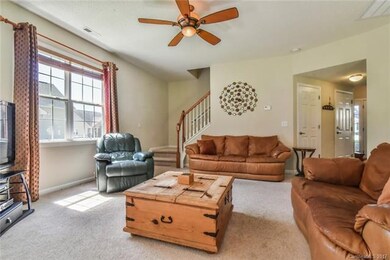
47 Yadkin Rd Fletcher, NC 28732
Highlights
- Engineered Wood Flooring
- Community Pool
- Attached Garage
- Glenn C. Marlow Elementary School Rated A
- Fireplace
- Community Playground
About This Home
As of August 2022Located in the highly sought after Riverstone neighborhood. This Asheton floor plan has upgraded shaker style cabinets and granite counter tops with an island. A great kitchen layout that opens to breakfast area and living room. A fenced in back yard and an extra parking pad. Nice sunroom with an extended patio out back.
Last Agent to Sell the Property
David Neese
Keller Williams Elite Realty License #296177 Listed on: 09/06/2017
Home Details
Home Type
- Single Family
Year Built
- Built in 2007
HOA Fees
- $29 Monthly HOA Fees
Parking
- Attached Garage
Home Design
- Slab Foundation
- Stone Siding
- Vinyl Siding
Interior Spaces
- Fireplace
- Kitchen Island
Flooring
- Engineered Wood
- Vinyl
Listing and Financial Details
- Assessor Parcel Number 1004867
Community Details
Overview
- William Douglas Property Management Association, Phone Number (828) 692-7742
Recreation
- Community Playground
- Community Pool
Ownership History
Purchase Details
Home Financials for this Owner
Home Financials are based on the most recent Mortgage that was taken out on this home.Purchase Details
Home Financials for this Owner
Home Financials are based on the most recent Mortgage that was taken out on this home.Purchase Details
Home Financials for this Owner
Home Financials are based on the most recent Mortgage that was taken out on this home.Purchase Details
Purchase Details
Similar Homes in Fletcher, NC
Home Values in the Area
Average Home Value in this Area
Purchase History
| Date | Type | Sale Price | Title Company |
|---|---|---|---|
| Warranty Deed | $494,000 | Goosmann Rose Colvard & Cramer | |
| Warranty Deed | $306,000 | -- | |
| Deed | $228,000 | -- | |
| Warranty Deed | $170,500 | -- | |
| Deed | -- | -- |
Mortgage History
| Date | Status | Loan Amount | Loan Type |
|---|---|---|---|
| Open | $395,200 | New Conventional | |
| Previous Owner | $10,000 | Credit Line Revolving | |
| Previous Owner | $306,000 | New Conventional | |
| Previous Owner | $168,437 | New Conventional | |
| Previous Owner | $179,500 | New Conventional | |
| Previous Owner | $25,000 | New Conventional |
Property History
| Date | Event | Price | Change | Sq Ft Price |
|---|---|---|---|---|
| 08/19/2022 08/19/22 | Sold | $494,000 | 0.0% | $217 / Sq Ft |
| 07/25/2022 07/25/22 | For Sale | $494,000 | +61.4% | $217 / Sq Ft |
| 01/24/2018 01/24/18 | Sold | $306,000 | -6.7% | $143 / Sq Ft |
| 11/28/2017 11/28/17 | Pending | -- | -- | -- |
| 09/06/2017 09/06/17 | For Sale | $328,000 | -- | $154 / Sq Ft |
Tax History Compared to Growth
Tax History
| Year | Tax Paid | Tax Assessment Tax Assessment Total Assessment is a certain percentage of the fair market value that is determined by local assessors to be the total taxable value of land and additions on the property. | Land | Improvement |
|---|---|---|---|---|
| 2025 | $2,638 | $492,100 | $160,000 | $332,100 |
| 2024 | $2,638 | $492,100 | $160,000 | $332,100 |
| 2023 | $2,638 | $492,100 | $160,000 | $332,100 |
| 2022 | $2,065 | $305,400 | $75,000 | $230,400 |
| 2021 | $2,065 | $305,400 | $75,000 | $230,400 |
| 2020 | $2,065 | $305,400 | $0 | $0 |
| 2019 | $2,065 | $305,400 | $0 | $0 |
| 2018 | $1,476 | $217,000 | $0 | $0 |
| 2017 | $1,476 | $217,000 | $0 | $0 |
| 2016 | $1,476 | $217,000 | $0 | $0 |
| 2015 | -- | $217,000 | $0 | $0 |
| 2014 | -- | $206,400 | $0 | $0 |
Agents Affiliated with this Home
-

Seller's Agent in 2022
Caryn Huggins
Southern Roots Real Estate
(828) 712-6240
78 in this area
121 Total Sales
-

Buyer's Agent in 2022
Hope Swicegood Byrd
Allen Tate/Beverly-Hanks Asheville-Biltmore Park
(828) 687-0293
3 in this area
75 Total Sales
-
D
Seller's Agent in 2018
David Neese
Keller Williams Elite Realty
-

Buyer's Agent in 2018
Eddie Ramp
Zen Mountain Realty
(828) 707-5642
10 Total Sales
Map
Source: Canopy MLS (Canopy Realtor® Association)
MLS Number: CAR3314566
APN: 1004867
- 34 Chowan Dr
- 138 Black River Rd
- 85 Lumber River Rd
- 178 Black River Rd
- 406 Wheatfield Rd
- 394 Wheatfield Rd
- 356 Wheatfield Rd
- 344 Wheatfield Rd
- 330 Wheatfield Rd
- 160 Lumber River Rd
- 288 Salers Rd
- 146 Shorthorn Rd
- 303 E Hiawassee Rd
- 31 Shorthorn Rd
- 15 Shorthorn Rd
- 52 Shorthorn Rd
- 30 Shorthorn Rd
- 16 Shorthorn Rd
- 49 Shorthorn Rd
- 42 Shorthorn Rd
