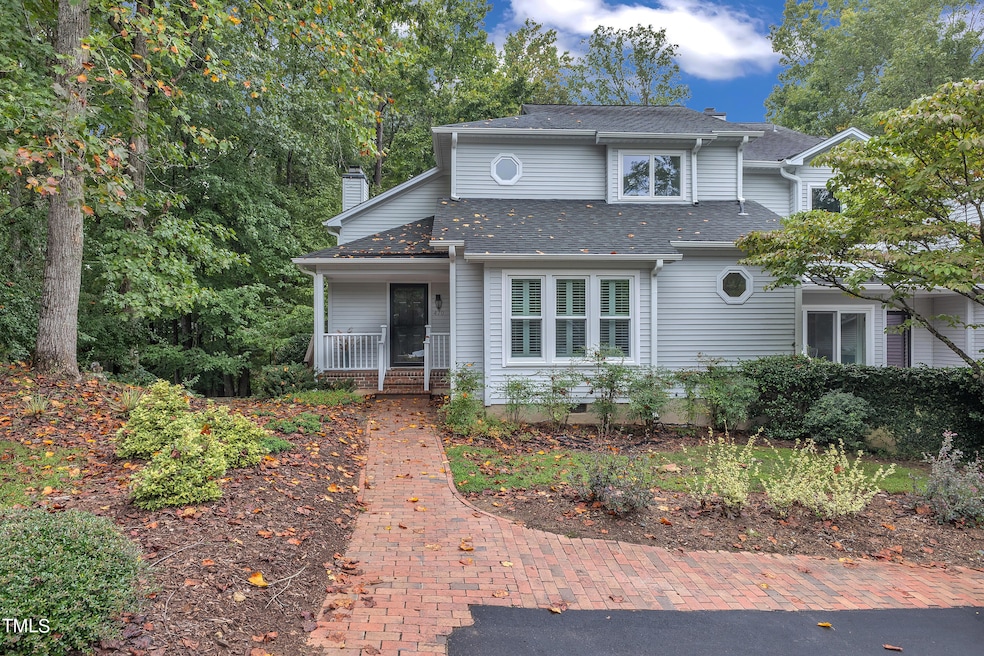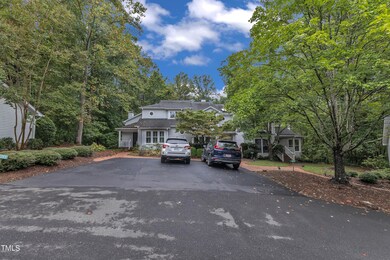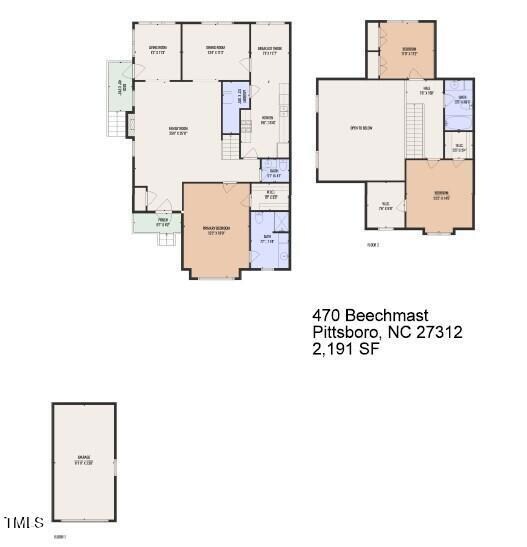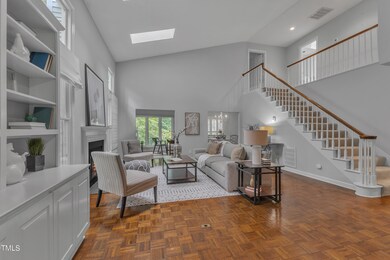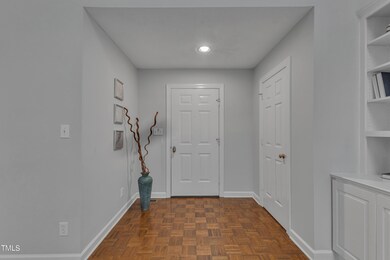
470 Beechmast Pittsboro, NC 27312
Highlights
- Open Floorplan
- Deck
- Transitional Architecture
- Perry W. Harrison Elementary School Rated A
- Partially Wooded Lot
- Main Floor Primary Bedroom
About This Home
As of January 2025END-UNIT Townhome in the highly desirable Fearrington Village with a 1st floor primary bedroom, abundant amenities including strolling gardens, shopping, a quaint bookstore, a beer garden, fine dining, casual dining, and a Swim and Croquet Club! This townhome is tucked away in a serene setting surrounded by wooded views of mature trees & landscaping. It offers an open floor plan with high ceilings, a spacious family room flooded with natural light from skylights & a gas fireplace, a formal dining room and more! The oversized owner's suite is conveniently located on the first floor, with two additional bedrooms upstairs. Whether you're looking to age in place, or need a place to grow into, this one has it all plus amazing amenities! Miles of trails! Close to McIntyre's Bookstore, Famous Fearrington House Restaurant, The Belted Goat Cafe', Nursery, Community Pool, Bocce, Tennis, Farm.
Last Agent to Sell the Property
Town & Country Realty, Inc. License #181906 Listed on: 09/25/2024
Townhouse Details
Home Type
- Townhome
Est. Annual Taxes
- $2,606
Year Built
- Built in 1988
Lot Details
- 348 Sq Ft Lot
- End Unit
- Partially Wooded Lot
- Landscaped with Trees
- Back Yard
HOA Fees
Parking
- 1 Car Detached Garage
- Front Facing Garage
- 2 Open Parking Spaces
Home Design
- Transitional Architecture
- Traditional Architecture
- Shingle Roof
- Vinyl Siding
Interior Spaces
- 2,191 Sq Ft Home
- 2-Story Property
- Open Floorplan
- Built-In Features
- Bookcases
- Crown Molding
- Ceiling Fan
- Skylights
- Gas Fireplace
- Plantation Shutters
- Blinds
- Family Room with Fireplace
- Living Room
- Breakfast Room
- Dining Room
- Neighborhood Views
Kitchen
- Eat-In Kitchen
- Oven
- Gas Range
- Dishwasher
- Granite Countertops
Flooring
- Parquet
- Carpet
- Tile
Bedrooms and Bathrooms
- 3 Bedrooms
- Primary Bedroom on Main
- Walk-In Closet
- Primary bathroom on main floor
- Separate Shower in Primary Bathroom
- Bathtub with Shower
Laundry
- Laundry Room
- Laundry on lower level
- Dryer
- Washer
Home Security
Outdoor Features
- Deck
- Rain Gutters
- Front Porch
Schools
- Perry Harrison Elementary School
- Margaret B Pollard Middle School
- Seaforth High School
Utilities
- Forced Air Heating and Cooling System
- Heat Pump System
- Water Heater
- Community Sewer or Septic
- Cable TV Available
Listing and Financial Details
- Assessor Parcel Number 0064860
Community Details
Overview
- Association fees include ground maintenance, maintenance structure, storm water maintenance, trash
- Countryhouse Service Group V Association, Phone Number (919) 448-5150
- Fearrington HOA
- Built by RB Fitch
- Fearrington Subdivision
- Maintained Community
Recreation
- Community Pool
- Trails
Additional Features
- Trash Chute
- Storm Doors
Ownership History
Purchase Details
Purchase Details
Similar Homes in Pittsboro, NC
Home Values in the Area
Average Home Value in this Area
Purchase History
| Date | Type | Sale Price | Title Company |
|---|---|---|---|
| Warranty Deed | $226,000 | Attorney | |
| Deed | -- | -- |
Property History
| Date | Event | Price | Change | Sq Ft Price |
|---|---|---|---|---|
| 01/07/2025 01/07/25 | Sold | $432,000 | -3.8% | $197 / Sq Ft |
| 12/06/2024 12/06/24 | Pending | -- | -- | -- |
| 10/14/2024 10/14/24 | Price Changed | $449,000 | -4.5% | $205 / Sq Ft |
| 09/25/2024 09/25/24 | For Sale | $470,000 | -- | $215 / Sq Ft |
Tax History Compared to Growth
Tax History
| Year | Tax Paid | Tax Assessment Tax Assessment Total Assessment is a certain percentage of the fair market value that is determined by local assessors to be the total taxable value of land and additions on the property. | Land | Improvement |
|---|---|---|---|---|
| 2024 | $2,470 | $289,524 | $55,000 | $234,524 |
| 2023 | $2,354 | $289,524 | $55,000 | $234,524 |
| 2022 | $2,267 | $289,524 | $55,000 | $234,524 |
| 2021 | $1,926 | $289,524 | $55,000 | $234,524 |
| 2020 | $1,926 | $263,420 | $46,000 | $217,420 |
| 2019 | $2,174 | $263,420 | $46,000 | $217,420 |
| 2018 | $0 | $263,420 | $46,000 | $217,420 |
| 2017 | $2,017 | $263,420 | $46,000 | $217,420 |
| 2016 | $1,805 | $232,588 | $40,000 | $192,588 |
| 2015 | $1,777 | $232,588 | $40,000 | $192,588 |
| 2014 | $1,742 | $232,588 | $40,000 | $192,588 |
| 2013 | -- | $232,588 | $40,000 | $192,588 |
Agents Affiliated with this Home
-
Mike Montpetit

Seller's Agent in 2025
Mike Montpetit
Town & Country Realty, Inc.
(919) 614-9100
1 in this area
365 Total Sales
-
Dana Cantrell

Buyer's Agent in 2025
Dana Cantrell
Coldwell Banker - HPW
(919) 721-1469
2 in this area
95 Total Sales
Map
Source: Doorify MLS
MLS Number: 10054592
APN: 0064860
- 462 Beechmast
- 309 Baneberry Close
- 352 Weymouth Close
- 384 Lyndfield Close W
- 675 Whitehurst
- 676 Whitehurst
- 127 Creekwood
- 515 Swim & Croquet
- 877 Millcroft
- 595 Weathersfield Unit A
- 863 Hatfield
- 124 Jack Bennett Rd
- 135 Weatherbend
- 850 N Langdon
- 4034 S Mcdowell
- 1331 Langdon Place
- 1 Bladen
- 3 Yancey
- 4331 Millcreek Cir
- 3 Caswell
