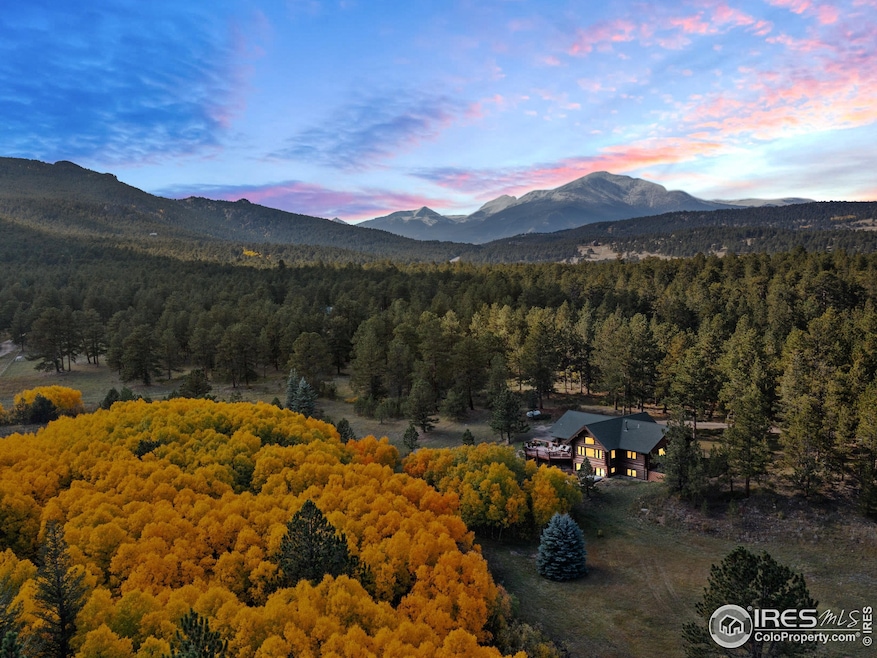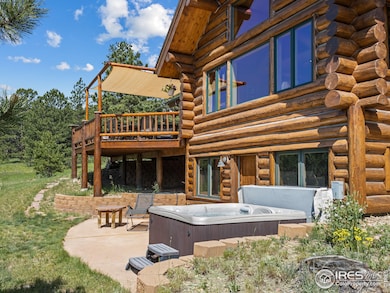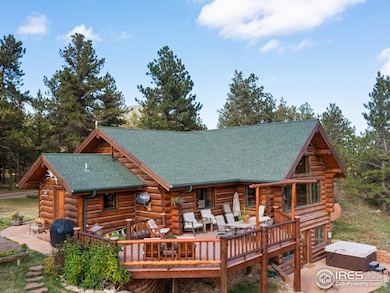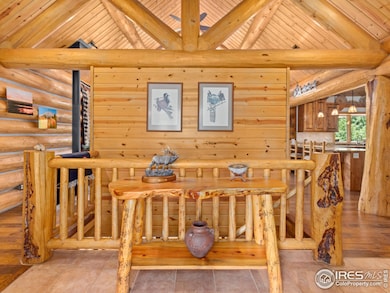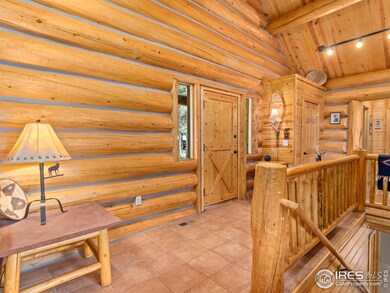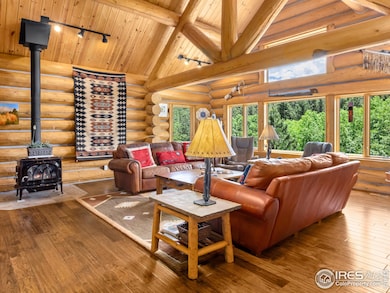470 Big John Rd Lyons, CO 80540
Allenspark NeighborhoodEstimated payment $12,151/month
Highlights
- Horses Allowed On Property
- Waterfront
- Open Floorplan
- Spa
- 22.33 Acre Lot
- Mountain View
About This Home
The luxury, sanctuary retreat you've been looking for is now on the market. You'll discover an extremely rare, one of a kind Rocky Mountain property complete with a gorgeous, full 12" log home built by Legacy Log Homes. Perfectly situated on 22+ very private acres of lush meadow, aspen grove, and evergreens with a seasonal creek running through, creating natural habitat for prolific wildflowers and ample opportunity to view the native wildlife. The main level of the home has vaulted beamed ceilings, wood floors, plentiful windows throughout, a gourmet kitchen with generous granite counters and breakfast bar, tile flooring, stainless appliances, custom lighting and so much more. The lower level opens to a patio where you can step outside and luxuriate in a private meadow full of wildflowers lined with aspen. In addition to the log home, the property includes an A-frame that's been decommissioned and is used as a work shop, together with an additional out-building for storage. Only minutes away from the Wild Basin entrance to Rocky Mountain National Park, Indian Peaks Wilderness, and Roosevelt National Forest, you're invited to experience all the outdoor activities the Rockies offer, as well as festivals, shopping and dining in the surrounding areas that include downtown Lyons, Estes Park, Allenspark, Jamestown and within an hour of Lake Eldora (Eldora Mountain) ski area. This sanctuary property is easily accessed by a well maintained private road. Don't miss this one!
Home Details
Home Type
- Single Family
Est. Annual Taxes
- $4,198
Year Built
- Built in 2012
Lot Details
- 22.33 Acre Lot
- Waterfront
- Dirt Road
- Unincorporated Location
- Partially Fenced Property
- Level Lot
- Meadow
- Wooded Lot
- Landscaped with Trees
Home Design
- Composition Roof
- Log Siding
Interior Spaces
- 3,035 Sq Ft Home
- 1-Story Property
- Open Floorplan
- Partially Furnished
- Cathedral Ceiling
- Wood Frame Window
- Dining Room
- Home Office
- Mountain Views
- Radon Detector
Kitchen
- Gas Oven or Range
- Microwave
- Dishwasher
Flooring
- Wood
- Carpet
- Tile
Bedrooms and Bathrooms
- 3 Bedrooms
Laundry
- Laundry on main level
- Dryer
- Washer
Basement
- Walk-Out Basement
- Basement Fills Entire Space Under The House
- Natural lighting in basement
Outdoor Features
- Spa
- Deck
- Patio
- Outdoor Storage
- Outbuilding
Schools
- Estes Park Elementary And Middle School
- Estes Park High School
Utilities
- Forced Air Heating System
- Heating System Uses Wood
- Propane
- Water Purifier is Owned
- Septic System
Additional Features
- Green Energy Fireplace or Wood Stove
- Horses Allowed On Property
Community Details
- No Home Owners Association
- Built by Legacy Log Homes
- Vrain Area Subdivision
Listing and Financial Details
- Home warranty included in the sale of the property
- Assessor Parcel Number R0057804
Map
Home Values in the Area
Average Home Value in this Area
Tax History
| Year | Tax Paid | Tax Assessment Tax Assessment Total Assessment is a certain percentage of the fair market value that is determined by local assessors to be the total taxable value of land and additions on the property. | Land | Improvement |
|---|---|---|---|---|
| 2025 | $4,013 | $69,307 | $22,425 | $46,882 |
| 2024 | $4,013 | $69,307 | $22,425 | $46,882 |
| 2023 | $4,303 | $72,956 | $18,780 | $57,861 |
| 2022 | $3,997 | $62,011 | $19,391 | $42,620 |
| 2021 | $4,088 | $63,796 | $19,949 | $43,847 |
| 2020 | $3,061 | $46,926 | $16,660 | $30,266 |
| 2019 | $2,949 | $46,926 | $16,660 | $30,266 |
| 2018 | $2,896 | $45,007 | $15,984 | $29,023 |
| 2017 | $2,866 | $49,758 | $17,671 | $32,087 |
| 2016 | $3,248 | $52,122 | $20,059 | $32,063 |
| 2015 | $3,173 | $45,364 | $19,900 | $25,464 |
| 2014 | $1,891 | $29,540 | $19,900 | $9,640 |
Property History
| Date | Event | Price | List to Sale | Price per Sq Ft |
|---|---|---|---|---|
| 07/03/2025 07/03/25 | For Sale | $2,250,000 | -- | $741 / Sq Ft |
Purchase History
| Date | Type | Sale Price | Title Company |
|---|---|---|---|
| Warranty Deed | $275,000 | -- | |
| Interfamily Deed Transfer | -- | -- | |
| Interfamily Deed Transfer | $110,000 | -- | |
| Deed | -- | -- | |
| Deed | $31,500 | -- |
Mortgage History
| Date | Status | Loan Amount | Loan Type |
|---|---|---|---|
| Previous Owner | $90,000 | Seller Take Back |
Source: IRES MLS
MLS Number: 1038084
APN: 1199000-00-047
- 357 Big John Rd
- 18673 Colorado 7
- 18673 State Highway 7
- 212 Valley Rd
- 2248 Riverside Dr
- 585 Taylor Rd
- 598 Taylor Rd
- 223 Taylor Rd
- 664 Riverside Dr
- 468 Riverside Dr
- 541 Riverside Dr
- 543 Riverside Dr
- 511 Riverside Dr
- 223 Riverside Dr
- 3154 Riverside Dr
- 147 Cedar Dr
- 254 Arrowood Dr
- 40 Ski Rd
- 4200 Conifer Hill Rd
- 398 Overland Dr
- 468 Riverside Dr Unit 1
- 365 Vasquez Ct
- 2910 Aspen Dr Unit Walkout Basement Apt.
- 401 Carter Dr
- 2220 Carriage Dr
- 4730-4790 Broadway
- 4560 13th St
- 777 Poplar Ave Unit 767
- 3792 Lakebriar Dr
- 1262 Graves Ave
- 519 Sugarloaf Rd
- 1580 Redwood Ave
- 2185 Eagle Cliff Rd
- 230 Cyteworth Rd Unit Main House
- 3147 8th St
- 2702 6th St
- 1245 Elder Ave
- 1861 Raven Ave
- 6120 Magnolia Dr Unit Studio
- 812 North St
