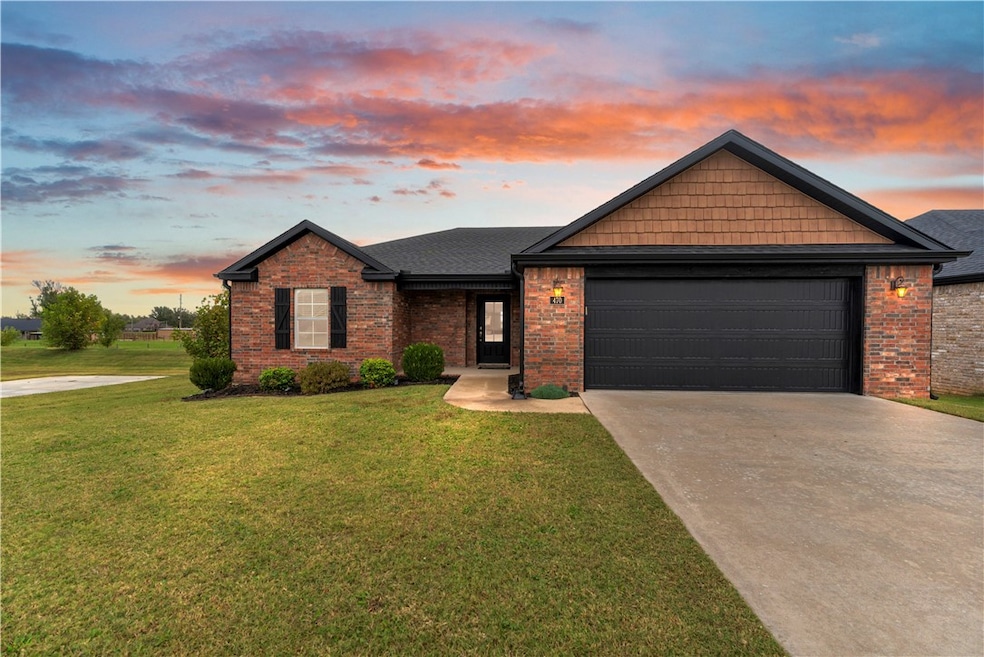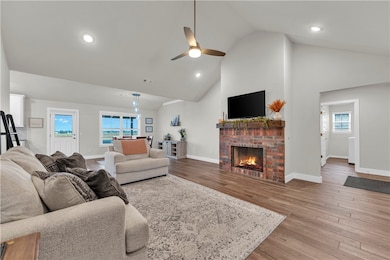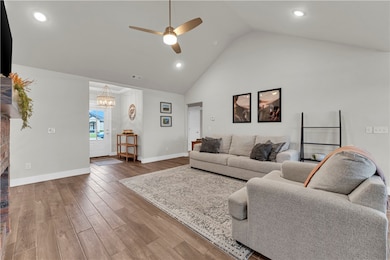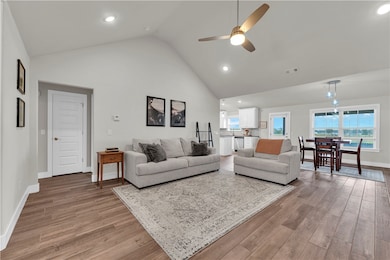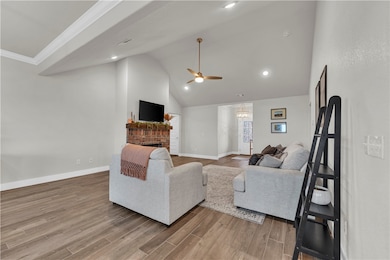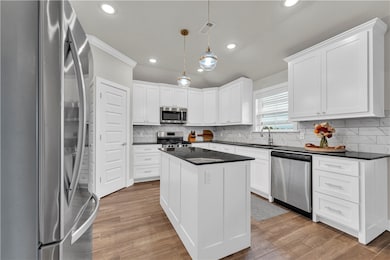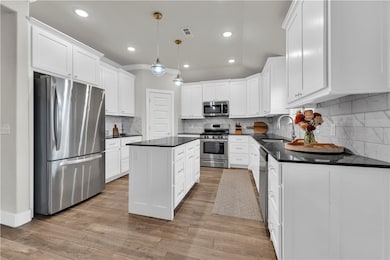470 Brooke St Tontitown, AR 72762
Estimated payment $2,163/month
Highlights
- Solar Power System
- Property is near a park
- Attic
- Hellstern Middle School Rated A
- Cathedral Ceiling
- Granite Countertops
About This Home
This like new, energy efficient home in desirable Morsani Acres offers modern style and comfort in a quiet, established neighborhood. The open-concept split floor plan features a vaulted ceiling, gas log fireplace, and 3 cm black granite countertops. Enjoy relaxing or entertaining on the covered back patio overlooking peaceful farmland with gorgeous sunrise views. Fully fenced yard with no rear neighbors! The home is equipped with paid off Solar Panels that over produce year round, meaning no electric bill! New Roof 2025! A home like this is a rare find, schedule your showing today before it’s gone!
Listing Agent
Sudar Group Brokerage Phone: 479-308-8380 License #EB00089881 Listed on: 10/30/2025
Home Details
Home Type
- Single Family
Est. Annual Taxes
- $2,547
Year Built
- Built in 2020
Lot Details
- 7,405 Sq Ft Lot
- Privacy Fence
- Wood Fence
- Back Yard Fenced
- Landscaped
- Level Lot
Home Design
- Slab Foundation
- Shingle Roof
- Architectural Shingle Roof
Interior Spaces
- 1,704 Sq Ft Home
- 1-Story Property
- Cathedral Ceiling
- Ceiling Fan
- Gas Log Fireplace
- Blinds
- Living Room with Fireplace
- Storage
- Washer and Dryer Hookup
- Carpet
- Fire and Smoke Detector
- Property Views
- Attic
Kitchen
- Eat-In Kitchen
- Gas Range
- Microwave
- Dishwasher
- Granite Countertops
- Disposal
Bedrooms and Bathrooms
- 3 Bedrooms
- Split Bedroom Floorplan
- Walk-In Closet
- 2 Full Bathrooms
Parking
- 2 Car Attached Garage
- Garage Door Opener
Eco-Friendly Details
- ENERGY STAR Qualified Appliances
- Solar Power System
Utilities
- Central Heating and Cooling System
- Heating System Uses Gas
- Programmable Thermostat
- Electric Water Heater
Additional Features
- Wheelchair Access
- Covered Patio or Porch
- Property is near a park
Listing and Financial Details
- Tax Lot 64
Community Details
Overview
- Morsani Acres Subdivision
Recreation
- Park
Map
Home Values in the Area
Average Home Value in this Area
Tax History
| Year | Tax Paid | Tax Assessment Tax Assessment Total Assessment is a certain percentage of the fair market value that is determined by local assessors to be the total taxable value of land and additions on the property. | Land | Improvement |
|---|---|---|---|---|
| 2025 | $2,447 | $61,800 | $16,000 | $45,800 |
| 2024 | $2,547 | $61,800 | $16,000 | $45,800 |
| 2023 | $2,696 | $61,800 | $16,000 | $45,800 |
| 2022 | $1,782 | $42,720 | $9,000 | $33,720 |
| 2021 | $1,782 | $42,720 | $9,000 | $33,720 |
| 2020 | $227 | $4,500 | $4,500 | $0 |
Property History
| Date | Event | Price | List to Sale | Price per Sq Ft | Prior Sale |
|---|---|---|---|---|---|
| 11/18/2025 11/18/25 | Pending | -- | -- | -- | |
| 10/30/2025 10/30/25 | For Sale | $370,000 | +29.4% | $217 / Sq Ft | |
| 02/01/2022 02/01/22 | Sold | $286,000 | -1.4% | $167 / Sq Ft | View Prior Sale |
| 01/02/2022 01/02/22 | Pending | -- | -- | -- | |
| 12/03/2021 12/03/21 | For Sale | $290,000 | -- | $169 / Sq Ft |
Purchase History
| Date | Type | Sale Price | Title Company |
|---|---|---|---|
| Warranty Deed | $286,000 | None Listed On Document | |
| Warranty Deed | $228,900 | City Title & Closing Llc |
Mortgage History
| Date | Status | Loan Amount | Loan Type |
|---|---|---|---|
| Open | $228,800 | New Conventional | |
| Previous Owner | $231,212 | New Conventional |
Source: Northwest Arkansas Board of REALTORS®
MLS Number: 1327021
APN: 830-39299-000
- 859 Bausinger Rd
- 873 Lambrusco Blvd
- 861 Lambrusco Blvd
- 915 Trailwood St
- 983 Jameson St
- 986 Madden St
- 956 Maple View St
- 1523 Padova Ave
- 913 Silver Birch St
- 363 N Mantegani Rd
- Lot 66 Ardie Martin St
- 1375 Cittadella Ave
- 1342 Marcello Ave
- 1246 Carrara St
- 1276 Carrara St
- 1295 Cassia St
- 1292 Carrara St
- 1309 Carrara St
- 2048 Wildcat Creek Wc 851 Blvd
- 841 Bellagiola Ave
