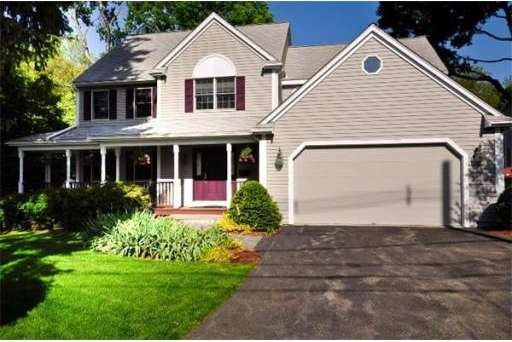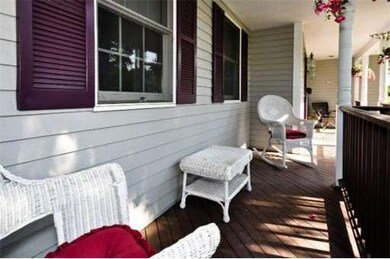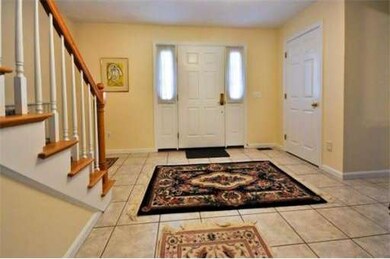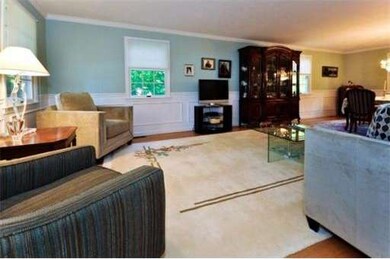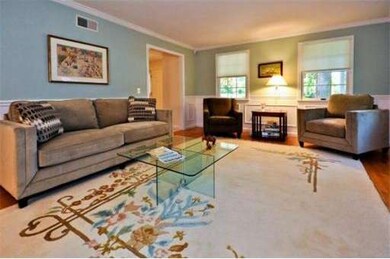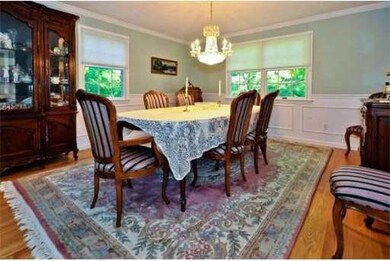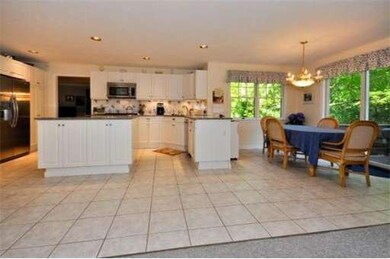
470 Chestnut St Needham, MA 02492
About This Home
As of March 2015Gracious colonial home beautifully sited on a professionally landscaped half acre+ lot. This young home offers a large eat in gourmet kitchen, new stainless appliances, with granite counters and a center island, which leads to the family room with a cathedral ceiling, two skylights, sliders to a deck overlooking a picturesque and tranquil backyard. Walk to town, train, grocery store, coffee, restaurants, and even the town forest.
Home Details
Home Type
Single Family
Est. Annual Taxes
$17,142
Year Built
1995
Lot Details
0
Listing Details
- Lot Description: Paved Drive
- Special Features: None
- Property Sub Type: Detached
- Year Built: 1995
Interior Features
- Has Basement: Yes
- Fireplaces: 1
- Primary Bathroom: Yes
- Number of Rooms: 9
- Amenities: Public Transportation, Swimming Pool, Tennis Court, Park, Walk/Jog Trails, Golf Course, Medical Facility, Bike Path, Conservation Area, House of Worship, Private School, T-Station, University
- Electric: 220 Volts
- Flooring: Tile, Wall to Wall Carpet, Hardwood
- Interior Amenities: Central Vacuum, Security System, Cable Available
- Basement: Full, Bulkhead
- Bedroom 2: Second Floor
- Bedroom 3: Second Floor
- Bedroom 4: Second Floor
- Bathroom #1: First Floor
- Bathroom #2: Second Floor
- Bathroom #3: Second Floor
- Kitchen: First Floor
- Laundry Room: First Floor
- Living Room: First Floor
- Master Bedroom: Second Floor
- Master Bedroom Description: Wall to Wall Carpet
- Dining Room: First Floor
- Family Room: First Floor
Exterior Features
- Construction: Frame
- Exterior: Wood
- Exterior Features: Porch, Deck, Prof. Landscape, Sprinkler System
- Foundation: Poured Concrete
Garage/Parking
- Garage Parking: Attached
- Garage Spaces: 2
- Parking: Off-Street, Tandem
- Parking Spaces: 4
Utilities
- Hot Water: Natural Gas
- Utility Connections: for Gas Range, for Electric Oven
Condo/Co-op/Association
- HOA: No
Ownership History
Purchase Details
Purchase Details
Similar Homes in the area
Home Values in the Area
Average Home Value in this Area
Purchase History
| Date | Type | Sale Price | Title Company |
|---|---|---|---|
| Deed | $410,000 | -- | |
| Deed | $410,000 | -- | |
| Deed | $160,000 | -- | |
| Deed | $160,000 | -- |
Mortgage History
| Date | Status | Loan Amount | Loan Type |
|---|---|---|---|
| Open | $650,000 | Purchase Money Mortgage | |
| Closed | $650,000 | Purchase Money Mortgage | |
| Closed | $250,000 | No Value Available | |
| Closed | $100,000 | No Value Available | |
| Closed | $417,000 | New Conventional |
Property History
| Date | Event | Price | Change | Sq Ft Price |
|---|---|---|---|---|
| 03/31/2015 03/31/15 | Sold | $960,000 | 0.0% | $315 / Sq Ft |
| 02/13/2015 02/13/15 | Pending | -- | -- | -- |
| 01/29/2015 01/29/15 | Off Market | $960,000 | -- | -- |
| 01/23/2015 01/23/15 | For Sale | $959,000 | +20.6% | $315 / Sq Ft |
| 07/31/2012 07/31/12 | Sold | $795,000 | -0.5% | $261 / Sq Ft |
| 05/22/2012 05/22/12 | Pending | -- | -- | -- |
| 05/17/2012 05/17/12 | For Sale | $799,000 | -- | $262 / Sq Ft |
Tax History Compared to Growth
Tax History
| Year | Tax Paid | Tax Assessment Tax Assessment Total Assessment is a certain percentage of the fair market value that is determined by local assessors to be the total taxable value of land and additions on the property. | Land | Improvement |
|---|---|---|---|---|
| 2025 | $17,142 | $1,617,200 | $701,700 | $915,500 |
| 2024 | $14,682 | $1,172,700 | $546,200 | $626,500 |
| 2023 | $14,579 | $1,118,000 | $546,200 | $571,800 |
| 2022 | $14,083 | $1,053,300 | $507,000 | $546,300 |
| 2021 | $13,056 | $1,002,000 | $507,000 | $495,000 |
| 2020 | $13,002 | $1,041,000 | $507,000 | $534,000 |
| 2019 | $12,214 | $985,800 | $462,500 | $523,300 |
| 2018 | $11,711 | $985,800 | $462,500 | $523,300 |
| 2017 | $10,966 | $922,300 | $462,500 | $459,800 |
| 2016 | $9,388 | $813,500 | $395,600 | $417,900 |
| 2015 | $9,184 | $813,500 | $395,600 | $417,900 |
| 2014 | $8,929 | $767,100 | $361,200 | $405,900 |
Agents Affiliated with this Home
-
Donna Hennessey

Seller's Agent in 2015
Donna Hennessey
Louise Condon Realty
(617) 312-4844
1 in this area
10 Total Sales
-
Pat Baker

Seller's Agent in 2012
Pat Baker
Realty Executives
(617) 435-3471
4 in this area
21 Total Sales
Map
Source: MLS Property Information Network (MLS PIN)
MLS Number: 71384472
APN: NEED-000042-000009
