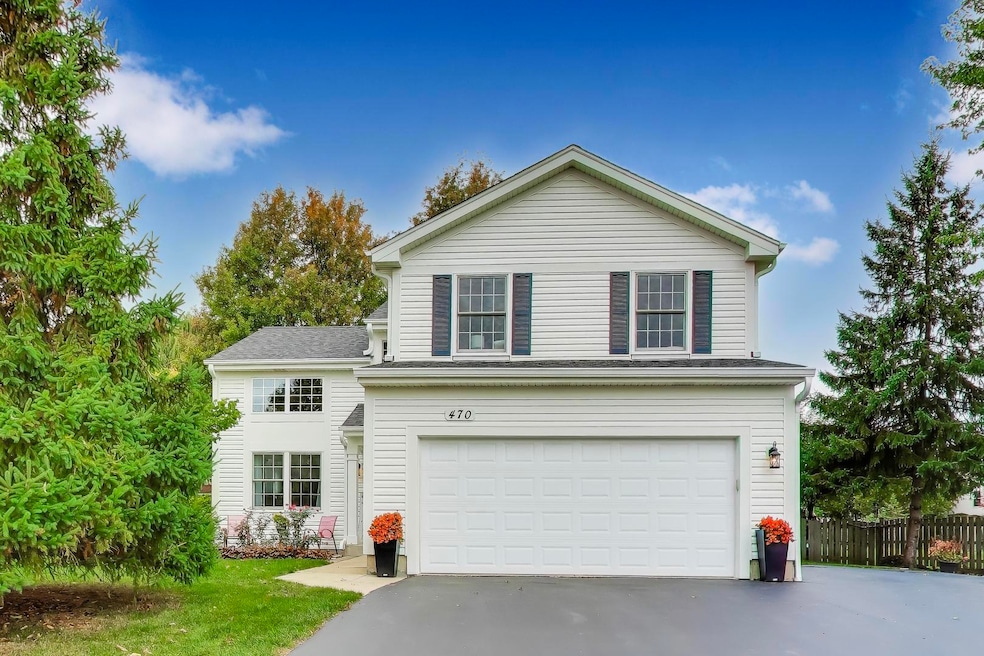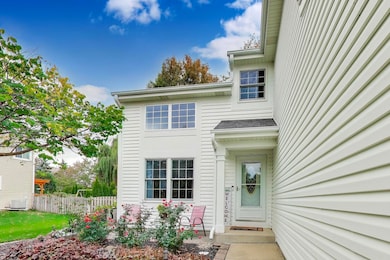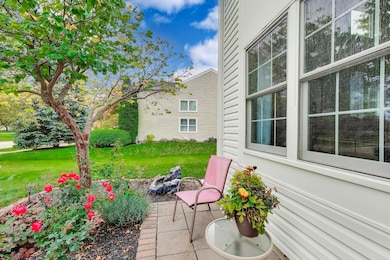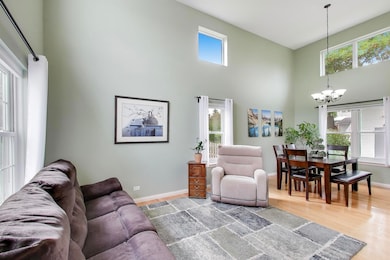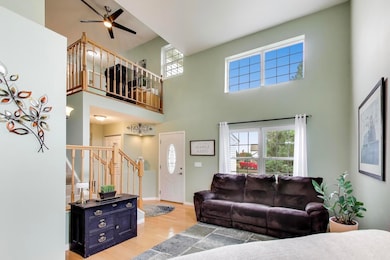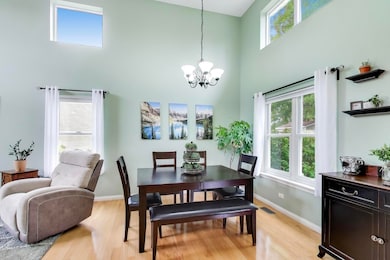470 Country Place Lindenhurst, IL 60046
Estimated payment $2,986/month
Highlights
- Popular Property
- Landscaped Professionally
- Property is near a park
- Millburn Elementary School Rated A-
- Mature Trees
- Recreation Room
About This Home
NOTHING TO DO BUT MOVE IN! Impeccably maintained and beautifully updated, this stunning home in Country Place-one of Lindenhurst's most desirable neighborhoods- is ready for you! Featuring 3 bedrooms, 2 full and 2 half baths, and steps from the neighborhood park and Forest Preserve, this home combines comfort, style, and convenience. Step inside and be greeted by soaring ceilings, gleaming hardwood floors, and an abundance of natural light that flows effortlessly through the open-concept design. The Living and Dining Rooms set the stage for memorable gatherings, while the spacious Family Room-anchored by a cozy gas fireplace and framed by sunlit windows-offers the perfect place to relax. The large Kitchen is a chef's dream, featuring stainless steel appliances, ample cabinet space, and a large center island with seating -an ideal spot for casual meals or morning coffee. Step through the sliding door to a large patio overlooking the lush, fully fenced backyard with an extra-large shed, offering a private oasis for entertaining or quiet evenings under the stars. A convenient Half Bath and Mud Room are located just off the attached 2-car garage. Upstairs, retreat to the stately Primary Suite boasting a beautifully updated full bath and generous walk-in closet. Two additional bedrooms with ample closet space, another updated full bath, and a versatile Loft-perfect as a home office, sitting area, or playroom-complete the upper level. The finished Basement expands your living space with a spacious Rec Room ideal for game nights, workouts, or movie marathons, plus plenty of storage for all your needs. Enjoy peace of mind with newer roof, siding, windows, HVAC, bathrooms, and more! Located close to forest preserves, parks, shopping, and transportation, and served by sought-after Millburn Elementary/Middle and Grayslake North High School. Come see this exceptional home-nothing to do but move in and start living your best life!
Listing Agent
@properties Christie's International Real Estate License #475174754 Listed on: 10/24/2025

Home Details
Home Type
- Single Family
Est. Annual Taxes
- $10,381
Year Built
- Built in 1997
Lot Details
- 0.26 Acre Lot
- Fenced
- Landscaped Professionally
- Paved or Partially Paved Lot
- Mature Trees
HOA Fees
- $24 Monthly HOA Fees
Parking
- 2 Car Garage
- Driveway
- Parking Included in Price
Home Design
- Asphalt Roof
Interior Spaces
- 1,756 Sq Ft Home
- 2-Story Property
- Ceiling Fan
- Gas Log Fireplace
- Window Screens
- Mud Room
- Entrance Foyer
- Family Room with Fireplace
- Living Room
- Breakfast Room
- Formal Dining Room
- Recreation Room
- Loft
- Wood Flooring
Kitchen
- Range
- Microwave
- Dishwasher
- Stainless Steel Appliances
Bedrooms and Bathrooms
- 3 Bedrooms
- 3 Potential Bedrooms
- Walk-In Closet
- Whirlpool Bathtub
- Separate Shower
Laundry
- Laundry Room
- Dryer
- Washer
Basement
- Partial Basement
- Sump Pump
- Finished Basement Bathroom
Outdoor Features
- Patio
Location
- Property is near a park
- Property is near a forest
Schools
- Millburn C C Elementary And Middle School
- Grayslake North High School
Utilities
- Forced Air Heating and Cooling System
- Heating System Uses Natural Gas
- Lake Michigan Water
Community Details
- Association fees include insurance
- Representative Association, Phone Number (847) 484-2127
- Country Place Subdivision
- Property managed by Foster Premier Management Company
Listing and Financial Details
- Homeowner Tax Exemptions
Map
Home Values in the Area
Average Home Value in this Area
Tax History
| Year | Tax Paid | Tax Assessment Tax Assessment Total Assessment is a certain percentage of the fair market value that is determined by local assessors to be the total taxable value of land and additions on the property. | Land | Improvement |
|---|---|---|---|---|
| 2024 | $9,437 | $100,359 | $15,311 | $85,048 |
| 2023 | $10,204 | $88,672 | $13,528 | $75,144 |
| 2022 | $10,204 | $78,994 | $15,228 | $63,766 |
| 2021 | $9,944 | $73,381 | $14,146 | $59,235 |
| 2020 | $9,946 | $71,030 | $13,693 | $57,337 |
| 2019 | $9,503 | $68,265 | $13,160 | $55,105 |
| 2018 | $9,022 | $67,290 | $18,690 | $48,600 |
| 2017 | $8,821 | $65,496 | $18,192 | $47,304 |
| 2016 | $9,564 | $67,574 | $18,769 | $48,805 |
| 2015 | $10,350 | $70,125 | $19,478 | $50,647 |
| 2014 | $9,760 | $70,394 | $15,224 | $55,170 |
| 2012 | $8,674 | $70,733 | $15,297 | $55,436 |
Property History
| Date | Event | Price | List to Sale | Price per Sq Ft |
|---|---|---|---|---|
| 10/24/2025 10/24/25 | For Sale | $399,900 | -- | $228 / Sq Ft |
Purchase History
| Date | Type | Sale Price | Title Company |
|---|---|---|---|
| Warranty Deed | $170,000 | Chicago Title Insurance Co |
Mortgage History
| Date | Status | Loan Amount | Loan Type |
|---|---|---|---|
| Open | $135,920 | No Value Available |
Source: Midwest Real Estate Data (MRED)
MLS Number: 12499978
APN: 06-01-307-002
- 433 Ashwood Ct
- 2792 Spring Cir S
- 2798 Spring Cir S
- 2810 Spring Cir S
- 2813 Spring Cir S
- 19953 W Grand Ave
- 249 Jasmine Cir
- 2858 Falling Waters Ln
- 2804 Falling Waters Ln
- 2308 E Sand Lake Rd
- 710 Greenbriar Ln
- 200 S Beck Rd Unit 12
- 37430 N Us Highway 45
- Ascend with Basement Plan at Briargate
- Abbeyville Plan at Briargate
- Abbeyville with Basement Plan at Briargate
- Martin Ray with Basement Plan at Briargate
- Martin Ray Plan at Briargate
- Passport Plan at Briargate
- Ascend Plan at Briargate
- 2903 Falling Waters Dr
- 2124 Burr Oak Ln
- 37076 N Bonnie Brae Rd
- 37416 N Loretto Ave
- 36021-36151 N Grand Oaks Ct
- 140 Dittmer Ln
- 38390 N Munn Rd
- 7503 Korbel Dr
- 7623 Beringer Ct
- 2355 Masters Ln
- 7059 S Stratton Ln
- 149 N Milwaukee Ave
- 40650 N Savage Rd
- 1241 Neuway Ln
- 985 Manchester Cir Unit 8
- 1047 Chadwick Dr
- 233 E Cobbler Ct
- 792 N Barron Blvd Unit 792
- 720 Brittany Square
- 320 N Milwaukee Ave
