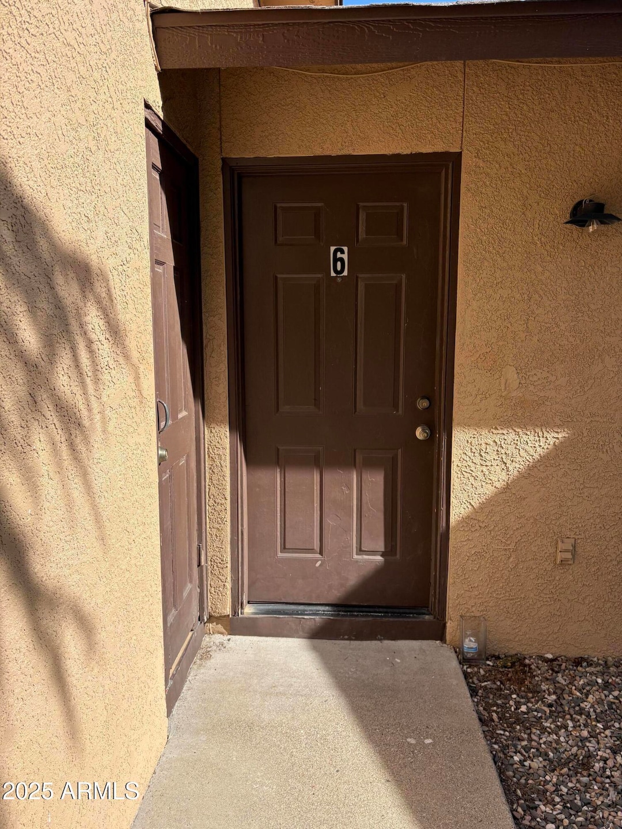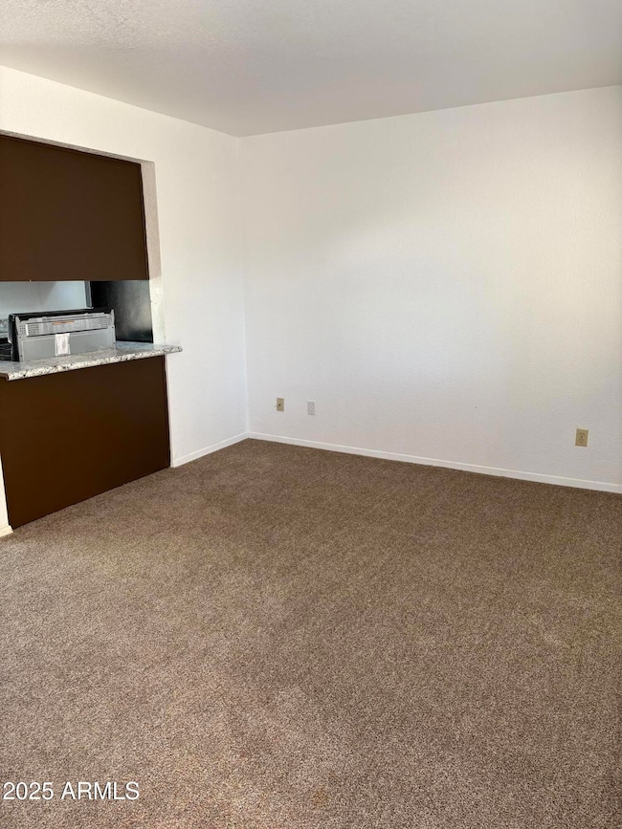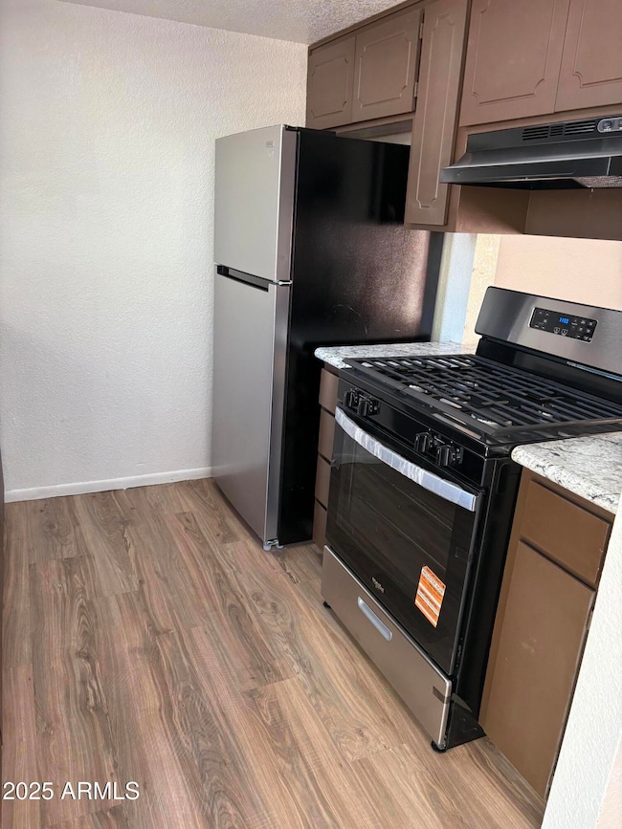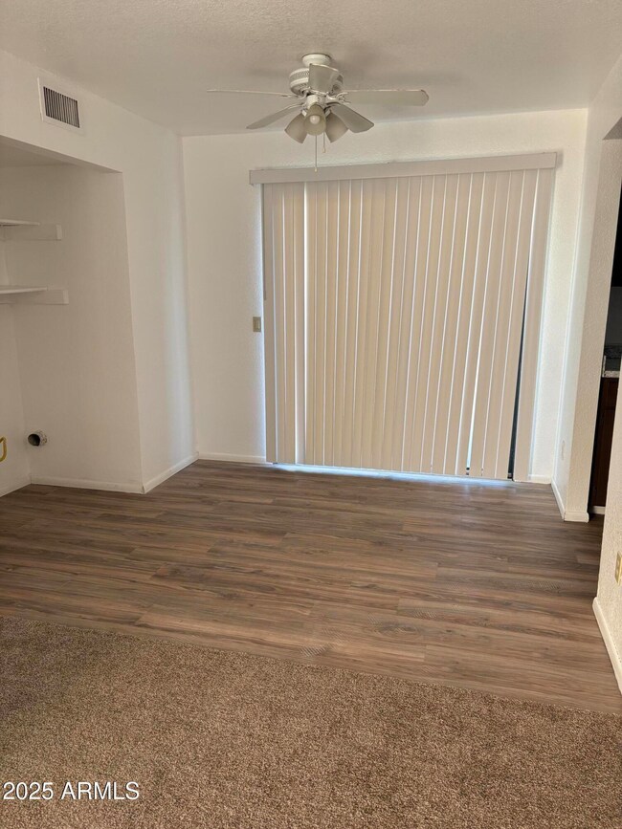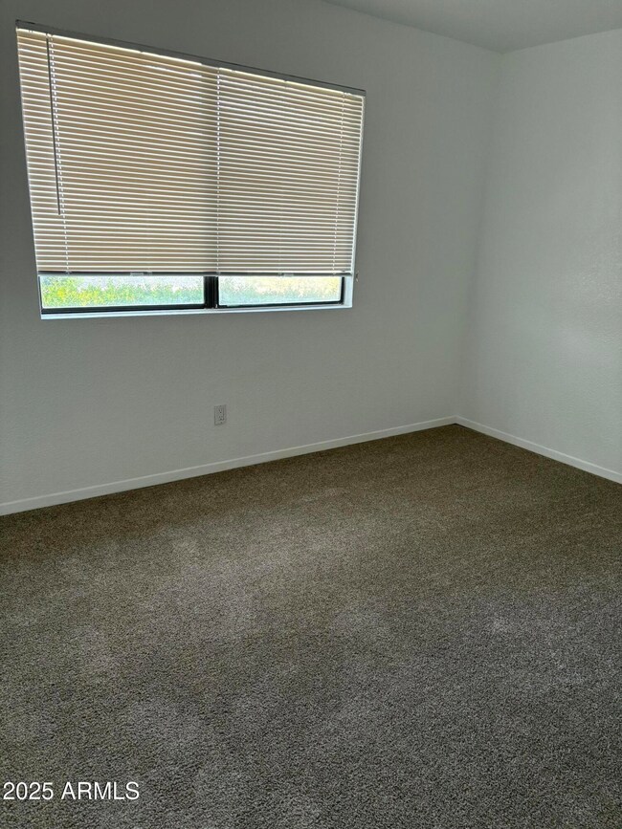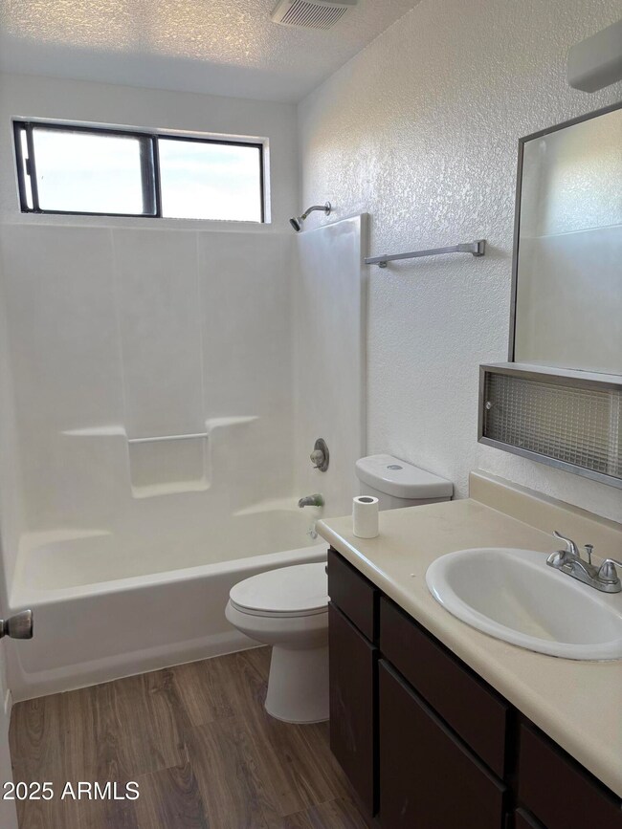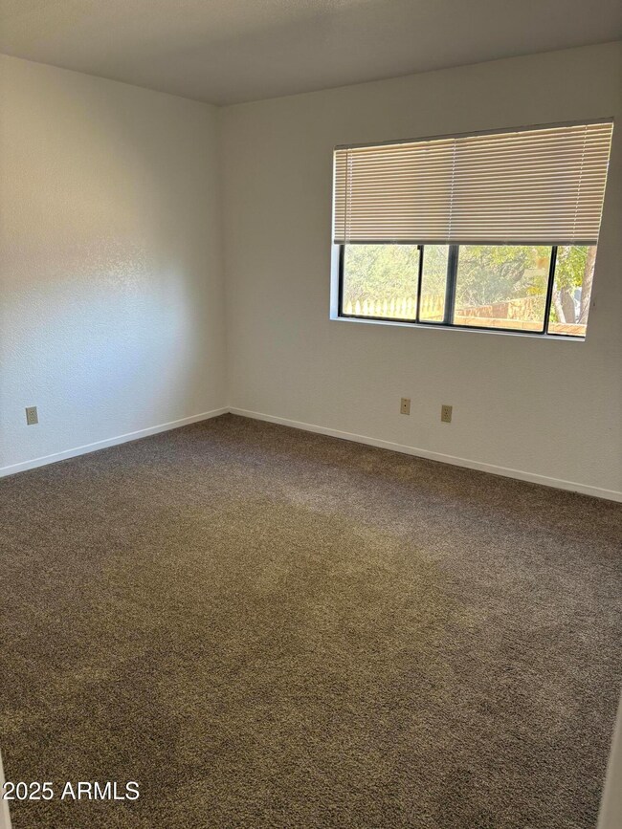470 E Date St Unit 6 Cottonwood, AZ 86326
Cottonwood Neighborhood
2
Beds
1
Bath
831
Sq Ft
1985
Built
Highlights
- Mountain View
- Furnished
- Mini Split Air Conditioners
- Cottonwood Elementary School Rated 10
- No HOA
- Outdoor Storage
About This Home
Newly freshened up 2br/1ba. Newer flooring and paint,new mini splits. storage outside front door and an extra storage off carport. Small yard in back and are off front. Get in before Thanksgiving.
Condo Details
Home Type
- Condominium
Year Built
- Built in 1985
Lot Details
- Desert faces the front of the property
- 1 Common Wall
Parking
- 1 Carport Space
Home Design
- Wood Frame Construction
- Composition Roof
- Stucco
Interior Spaces
- 831 Sq Ft Home
- 1-Story Property
- Furnished
- Ceiling Fan
- Mountain Views
Kitchen
- ENERGY STAR Qualified Appliances
- Laminate Countertops
Flooring
- Carpet
- Laminate
Bedrooms and Bathrooms
- 2 Bedrooms
- 1 Bathroom
Laundry
- Laundry in unit
- 220 Volts In Laundry
- Washer Hookup
Outdoor Features
- Outdoor Storage
Schools
- Oak Creek Elementary School
Utilities
- Mini Split Air Conditioners
- Cooling System Mounted In Outer Wall Opening
- Mini Split Heat Pump
Listing and Financial Details
- Property Available on 11/17/25
- $10 Move-In Fee
- Rent includes garbage collection
- 12-Month Minimum Lease Term
- $35 Application Fee
- Assessor Parcel Number 406-04-040
Community Details
Overview
- No Home Owners Association
- Association Phone (928) 821-1288
Pet Policy
- No Pets Allowed
Map
Source: Arizona Regional Multiple Listing Service (ARMLS)
MLS Number: 6948253
Nearby Homes
- 421 Boulder Ln
- 807 S Tigres Trail
- 912 S 6th St
- 615 Silver Springs Cir
- 910 S Tigres Trail
- 630 E Elm St
- 601 Clover Way Unit 7
- 1063 S Viejo Dr
- 9 E Crimson Rd Unit Lot 18
- 5 W Cottonwood St Unit 23
- 1161 S 10th St
- 1151 E State Route 89a --
- 320 E Fir St
- 1191 S Vista Grande Dr
- 304 W Mesquite Dr Unit 8
- 1203 S Settlers Cir
- 315 S Willard St
- 1295 E Ridgeview Dr
- 290 S 6th Place
- 1239 S Navajo Dr
- 470 E Date St Unit 4
- 1033 S 5th St
- 1071 S Vista Grande Dr
- 1455 E Ridgeview Dr
- 345 W State Route 89a
- 1755 Oro Dr
- 1770 Bluff Dr
- 1707 E Arroyo Seco
- 1850 E Donner Trail
- 819 N 5th St
- 333 N 16th St
- 85 S Sagebrush Way
- 3701 E Sabino Trail
- 3922 E Del Rio Dr
- 4872 E Meadow Vista Dr
- 2446 S High View Cir Unit 1
- 2485 S Mountain View Dr Unit A
- 4234 E Western Dr Unit 3
- 864 Tiablanca Rd
- 5715 E La Privada Dr
