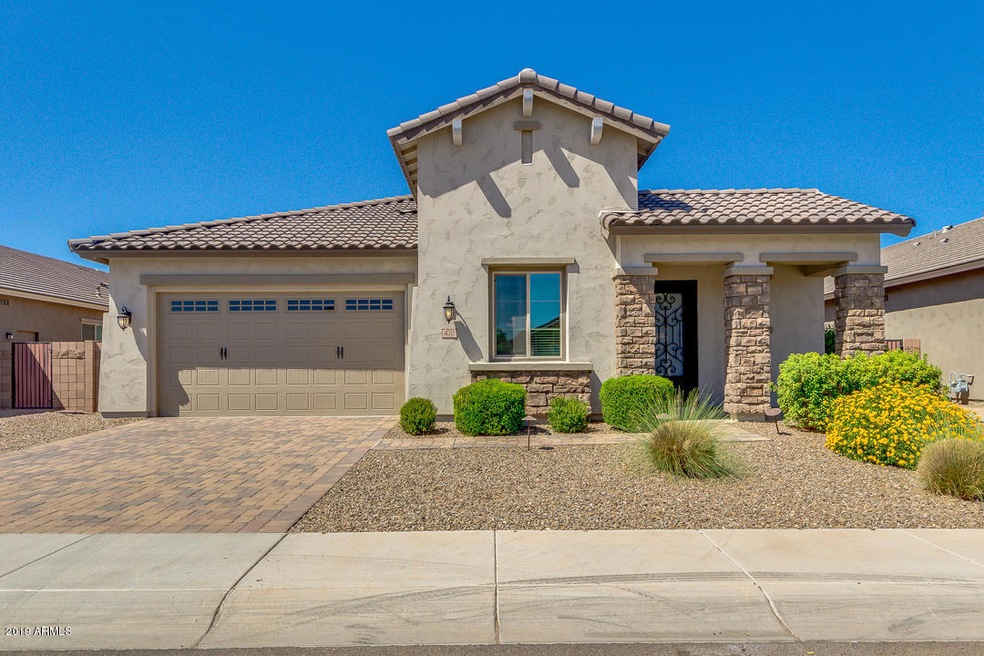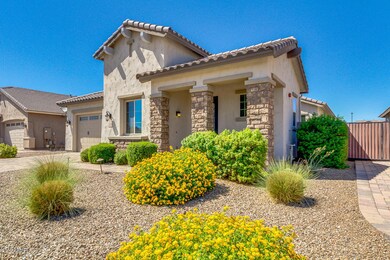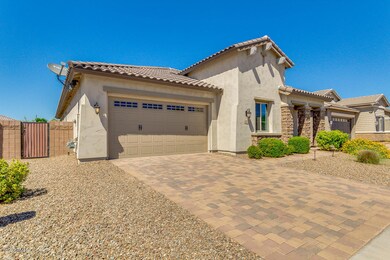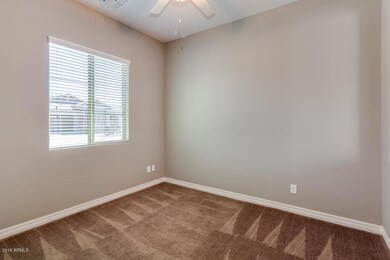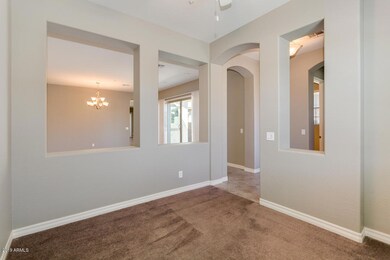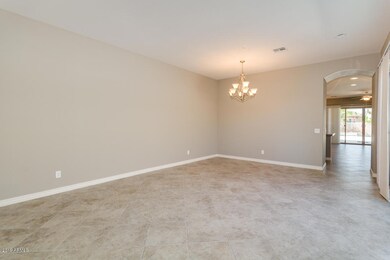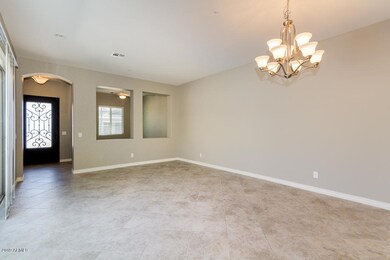
470 E Torrey Pines Place Chandler, AZ 85249
South Chandler NeighborhoodHighlights
- Private Pool
- Granite Countertops
- Cul-De-Sac
- Fulton Elementary School Rated A
- Covered Patio or Porch
- Eat-In Kitchen
About This Home
As of October 2019A fantastic 4 bed, 2.5 bath property located in Chandler is now on the market! Desert front landscaping with a courtyard, 2 car garage, dining/living areas, neutral fresh paint throughout, this home has it all and much more! The luxurious kitchen is a cook's dream come true, with its staggered cabinetry, pantry, granite countertops, stainless steel appliances including a wall oven, and a charming island with breakfast bar. The grandiose master bedroom boasts a spacious walk-in closet, as well as a private bath with his and her sinks. The expansive backyard is comprised of grassy landscaping, and includes a covered patio, seating area, and a refreshing pool perfect for the summer! Pristine condition and quality workmanship and so much more is waiting for you, schedule a showing NOW!
Last Agent to Sell the Property
West USA Realty License #SA676154000 Listed on: 08/20/2019

Home Details
Home Type
- Single Family
Est. Annual Taxes
- $3,378
Year Built
- Built in 2016
Lot Details
- 8,250 Sq Ft Lot
- Cul-De-Sac
- Desert faces the front and back of the property
- Block Wall Fence
- Front and Back Yard Sprinklers
- Grass Covered Lot
HOA Fees
- $110 Monthly HOA Fees
Parking
- 2 Car Garage
- Garage Door Opener
Home Design
- Tile Roof
- Block Exterior
- Stone Exterior Construction
- Stucco
Interior Spaces
- 2,520 Sq Ft Home
- 1-Story Property
- Ceiling height of 9 feet or more
- Ceiling Fan
- Double Pane Windows
- Solar Screens
- Washer and Dryer Hookup
Kitchen
- Eat-In Kitchen
- Breakfast Bar
- Gas Cooktop
- Built-In Microwave
- Kitchen Island
- Granite Countertops
Flooring
- Carpet
- Tile
Bedrooms and Bathrooms
- 4 Bedrooms
- 2.5 Bathrooms
- Dual Vanity Sinks in Primary Bathroom
Outdoor Features
- Private Pool
- Covered Patio or Porch
- Built-In Barbecue
Schools
- Ira A. Fulton Elementary School
- Santan Junior High School
- Hamilton High School
Utilities
- Central Air
- Heating System Uses Natural Gas
- High Speed Internet
- Cable TV Available
Listing and Financial Details
- Tax Lot 24
- Assessor Parcel Number 303-88-348
Community Details
Overview
- Association fees include ground maintenance
- Autumn Park Association, Phone Number (480) 704-2900
- Built by Fulton Homes
- Autumn Park Subdivision
Recreation
- Community Playground
- Bike Trail
Ownership History
Purchase Details
Home Financials for this Owner
Home Financials are based on the most recent Mortgage that was taken out on this home.Purchase Details
Home Financials for this Owner
Home Financials are based on the most recent Mortgage that was taken out on this home.Purchase Details
Home Financials for this Owner
Home Financials are based on the most recent Mortgage that was taken out on this home.Purchase Details
Home Financials for this Owner
Home Financials are based on the most recent Mortgage that was taken out on this home.Purchase Details
Home Financials for this Owner
Home Financials are based on the most recent Mortgage that was taken out on this home.Similar Homes in the area
Home Values in the Area
Average Home Value in this Area
Purchase History
| Date | Type | Sale Price | Title Company |
|---|---|---|---|
| Warranty Deed | $495,000 | Premier Title Agency | |
| Deed | -- | Driggs Title Agency Inc | |
| Warranty Deed | $470,000 | Driggs Title Agency Inc | |
| Special Warranty Deed | $395,387 | Security Title Agency Inc | |
| Cash Sale Deed | $58,222 | Security Title Agency Inc | |
| Special Warranty Deed | $34,000 | None Available |
Mortgage History
| Date | Status | Loan Amount | Loan Type |
|---|---|---|---|
| Open | $400,000 | New Conventional | |
| Closed | $404,000 | New Conventional | |
| Previous Owner | $422,500 | New Conventional | |
| Previous Owner | $445,006 | VA | |
| Previous Owner | $34,000 | Seller Take Back |
Property History
| Date | Event | Price | Change | Sq Ft Price |
|---|---|---|---|---|
| 10/10/2019 10/10/19 | Sold | $495,000 | -3.9% | $196 / Sq Ft |
| 08/29/2019 08/29/19 | Price Changed | $515,000 | -0.4% | $204 / Sq Ft |
| 08/20/2019 08/20/19 | For Sale | $517,000 | 0.0% | $205 / Sq Ft |
| 07/20/2018 07/20/18 | Rented | $2,300 | 0.0% | -- |
| 06/24/2018 06/24/18 | Under Contract | -- | -- | -- |
| 06/15/2018 06/15/18 | For Rent | $2,300 | 0.0% | -- |
| 06/13/2018 06/13/18 | Sold | $470,000 | -1.2% | $187 / Sq Ft |
| 05/01/2018 05/01/18 | Pending | -- | -- | -- |
| 04/22/2018 04/22/18 | Price Changed | $475,900 | -0.6% | $189 / Sq Ft |
| 03/19/2018 03/19/18 | For Sale | $479,000 | 0.0% | $190 / Sq Ft |
| 03/19/2018 03/19/18 | Price Changed | $479,000 | +1.9% | $190 / Sq Ft |
| 02/12/2018 02/12/18 | Off Market | $470,000 | -- | -- |
| 01/10/2018 01/10/18 | Price Changed | $499,000 | -0.2% | $198 / Sq Ft |
| 12/15/2017 12/15/17 | Price Changed | $500,000 | -2.9% | $198 / Sq Ft |
| 11/06/2017 11/06/17 | For Sale | $515,000 | -- | $204 / Sq Ft |
Tax History Compared to Growth
Tax History
| Year | Tax Paid | Tax Assessment Tax Assessment Total Assessment is a certain percentage of the fair market value that is determined by local assessors to be the total taxable value of land and additions on the property. | Land | Improvement |
|---|---|---|---|---|
| 2025 | $2,730 | $40,333 | -- | -- |
| 2024 | $3,040 | $38,413 | -- | -- |
| 2023 | $3,040 | $56,560 | $11,310 | $45,250 |
| 2022 | $2,928 | $42,480 | $8,490 | $33,990 |
| 2021 | $3,069 | $41,220 | $8,240 | $32,980 |
| 2020 | $3,055 | $39,200 | $7,840 | $31,360 |
| 2019 | $3,477 | $37,310 | $7,460 | $29,850 |
| 2018 | $3,378 | $36,400 | $7,280 | $29,120 |
| 2017 | $2,652 | $35,920 | $7,180 | $28,740 |
| 2016 | $417 | $6,705 | $6,705 | $0 |
| 2015 | $427 | $6,912 | $6,912 | $0 |
Agents Affiliated with this Home
-
Judy Park

Seller's Agent in 2019
Judy Park
West USA Realty
(602) 796-9880
2 in this area
37 Total Sales
-
Gina Donnelly

Buyer's Agent in 2019
Gina Donnelly
ProSmart Realty
(480) 206-6826
14 in this area
151 Total Sales
-
S
Seller's Agent in 2018
Shinae Byun
DeLex Realty
-
Kimberly Childs

Seller's Agent in 2018
Kimberly Childs
Thrive Realty And Property Management
(480) 353-7409
1 in this area
115 Total Sales
-
Carolyn Kline

Buyer's Agent in 2018
Carolyn Kline
Affirmed Realty
(623) 521-5510
169 Total Sales
Map
Source: Arizona Regional Multiple Listing Service (ARMLS)
MLS Number: 5967674
APN: 303-88-348
- 475 E Torrey Pines Place
- 439 E Las Colinas Place
- 6181 S Fresno St
- 674 E Las Colinas Place
- 704 E Gemini Place
- 637 E Indian Wells Place
- 612 E Riviera Dr
- 11307 E Elmhurst Dr
- 862 E Gemini Place
- 5752 S Crossbow Place
- 833 E Aquarius Place
- 861 E Indian Wells Place
- 11335 E Chestnut Dr Unit 58
- 98 E Leo Place
- 949 E Indian Wells Place
- 25621 S Flame Tree Dr
- 25440 S Flame Tree Dr
- 11143 E Vallejo St
- 831 E Taurus Place
- 950 E Desert Inn Dr
