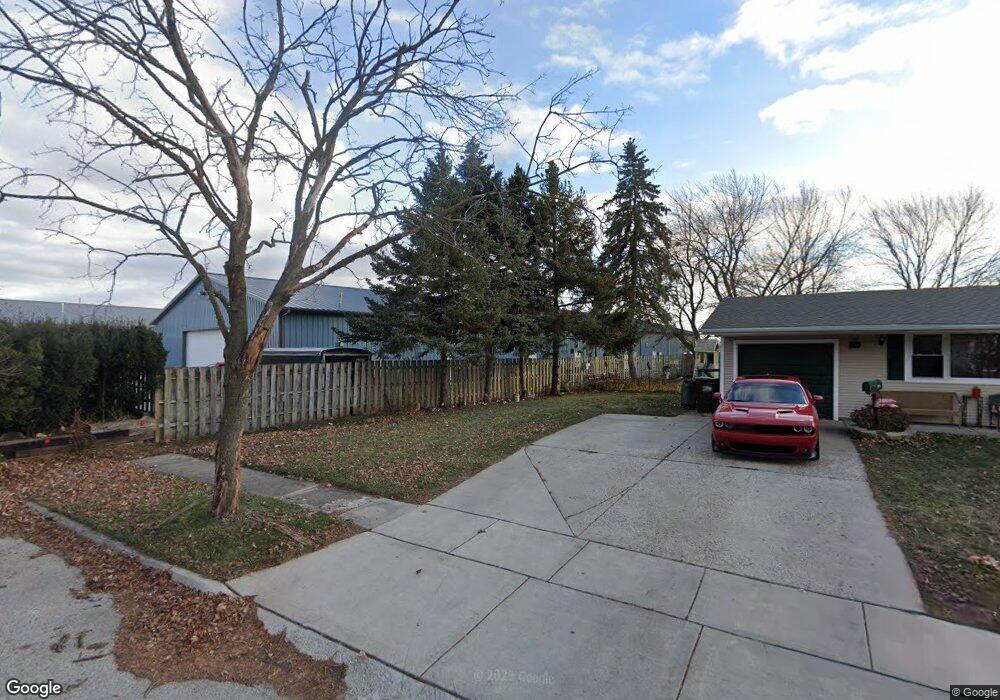470 Jennings Dr Lake In the Hills, IL 60156
Estimated Value: $1,150,105
--
Bed
--
Bath
13,883
Sq Ft
$83/Sq Ft
Est. Value
About This Home
This home is located at 470 Jennings Dr, Lake In the Hills, IL 60156 and is currently estimated at $1,150,105, approximately $82 per square foot. 470 Jennings Dr is a home located in McHenry County with nearby schools including Canterbury Elementary School, Hannah Beardsley Middle School, and Crystal Lake South High School.
Ownership History
Date
Name
Owned For
Owner Type
Purchase Details
Closed on
Mar 29, 2012
Sold by
Riggsby Rental Of The Riggsby Family Llc
Bought by
470 Jennings Llc
Current Estimated Value
Home Financials for this Owner
Home Financials are based on the most recent Mortgage that was taken out on this home.
Original Mortgage
$615,000
Interest Rate
3.9%
Mortgage Type
Commercial
Purchase Details
Closed on
Feb 8, 2008
Sold by
Riggsby Mark W and Riggsby Joann
Bought by
Riggsby Rental Of The Riggsby Family Llc
Purchase Details
Closed on
Apr 16, 1997
Sold by
Harris Bank Barrington National Assn
Bought by
Riggsby Mark W and Riggsby Joann
Create a Home Valuation Report for This Property
The Home Valuation Report is an in-depth analysis detailing your home's value as well as a comparison with similar homes in the area
Home Values in the Area
Average Home Value in this Area
Purchase History
| Date | Buyer | Sale Price | Title Company |
|---|---|---|---|
| 470 Jennings Llc | -- | Chicago Title | |
| Riggsby Rental Of The Riggsby Family Llc | -- | None Available | |
| Riggsby Mark W | $95,000 | -- |
Source: Public Records
Mortgage History
| Date | Status | Borrower | Loan Amount |
|---|---|---|---|
| Closed | 470 Jennings Llc | $615,000 |
Source: Public Records
Tax History Compared to Growth
Tax History
| Year | Tax Paid | Tax Assessment Tax Assessment Total Assessment is a certain percentage of the fair market value that is determined by local assessors to be the total taxable value of land and additions on the property. | Land | Improvement |
|---|---|---|---|---|
| 2024 | $25,012 | $290,305 | $52,043 | $238,262 |
| 2023 | $27,745 | $296,072 | $57,981 | $238,091 |
| 2022 | $25,737 | $267,213 | $52,329 | $214,884 |
| 2021 | $24,453 | $248,941 | $48,751 | $200,190 |
| 2020 | $24,014 | $240,128 | $47,025 | $193,103 |
| 2019 | $23,384 | $229,832 | $45,009 | $184,823 |
| 2018 | $22,154 | $212,316 | $41,579 | $170,737 |
| 2017 | $22,239 | $200,015 | $39,170 | $160,845 |
| 2016 | $21,876 | $187,596 | $36,738 | $150,858 |
| 2013 | -- | $175,003 | $34,272 | $140,731 |
Source: Public Records
Map
Nearby Homes
- 901 Aberdeen Dr
- 896 Canterbury Dr
- 160 Surrey Ln
- 860 Darlington Ln
- Chelsea Plan at Waterside at Three Oaks
- Chatham Plan at Waterside at Three Oaks
- Amherst Plan at Waterside at Three Oaks
- 1013 Nottingham Ln
- 584 Somerset Ln Unit 5
- 699 Darlington Ln
- 698 Sussex Ln
- 518 Silver Aspen Cir
- 542 Silver Aspen Cir
- 600 Sussex Ln
- 511 Coventry Ln Unit 3
- 501 Coventry Ln Unit 18
- 567 Cress Creek Ln
- 407 Keith Ave
- 645 Kendallwood Ct
- 1506 Monroe St
- 470 Jennings Dr Unit G
- 470 Jennings Dr Unit AB
- 470 Jennings Dr Unit C
- 470 Jennings Dr Unit E
- 460 Jennings Dr
- 1035 Cardiff Dr
- 19 Dartmoor Dr
- 1045 Cardiff Dr
- 450 Jennings Dr Unit E
- 450 Jennings Dr Unit B-D-E
- 450 Jennings Dr
- 450 Jennings Dr Unit C
- 1013 Cardiff Dr
- 471 Jennings Dr Unit G
- 471 Jennings Dr Unit F
- 471 Jennings Dr Unit E
- 471 Jennings Dr
- 471 Jennings Dr Unit D
- 1005 Cardiff Dr
- 1030 Cardiff Dr
