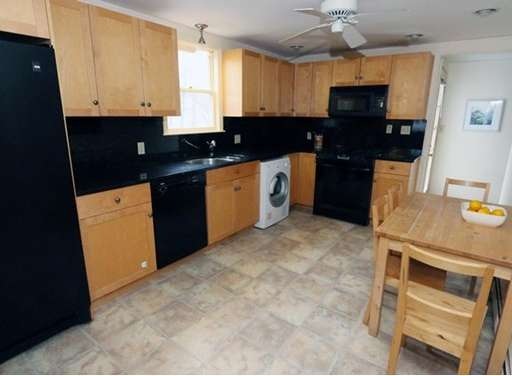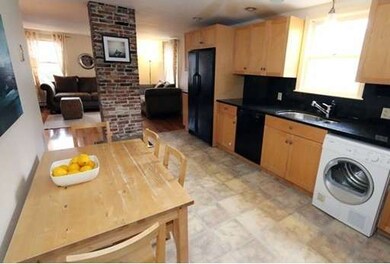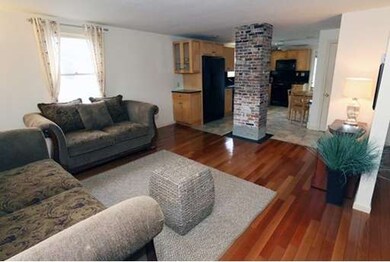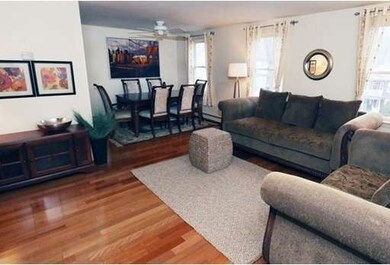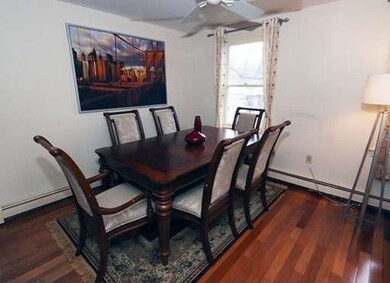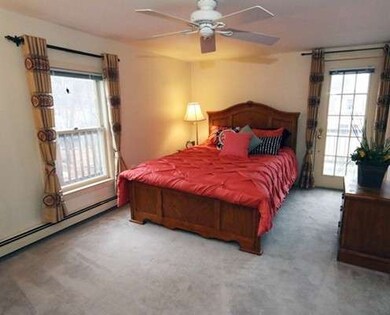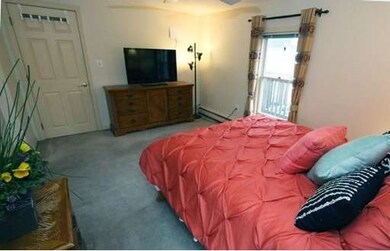
470 Lagrange St Unit 2 West Roxbury, MA 02132
West Roxbury NeighborhoodAbout This Home
As of July 2020With over 1800 sf, this 3 bedroom, 2 full bath condominium offers the ease of condominium living with the square footage of a single family home. Set far back from the street, this wonderful unit has a fabulous wrap-around deck that is perfect for entertaining in the warmer weather that is sure to come. Enjoy a versatile, open floor plan; maple cabinets and granite counter tops in the kitchen; an exposed brick chimney; a large master suite; in unit laundry; and lots of storage. There also is a common yard and parking for 2 cars. Ideally situated just seconds to the West Roxbury commuter rail stop and buses and with easy access to the shops and restaurants that grace this West Roxbury neighborhood, this unit is a commuter's dream.
Property Details
Home Type
Condominium
Est. Annual Taxes
$7,720
Year Built
1900
Lot Details
0
Listing Details
- Unit Level: 2
- Unit Placement: Upper
- Other Agent: 2.50
- Special Features: None
- Property Sub Type: Condos
- Year Built: 1900
Interior Features
- Appliances: Range, Dishwasher, Disposal, Microwave, Refrigerator, Washer, Dryer
- Has Basement: Yes
- Primary Bathroom: Yes
- Number of Rooms: 6
- Amenities: Public Transportation, Shopping, Park, Walk/Jog Trails, T-Station
- Electric: Circuit Breakers
- Energy: Insulated Windows, Storm Windows, Insulated Doors, Storm Doors
- Flooring: Wood, Wall to Wall Carpet, Hardwood
- Insulation: Full
- Interior Amenities: Cable Available
- Bedroom 2: First Floor, 15X9
- Bedroom 3: Second Floor, 19X12
- Bathroom #1: First Floor, 10X8
- Bathroom #2: First Floor, 10X4
- Kitchen: First Floor, 15X10
- Laundry Room: First Floor
- Living Room: First Floor, 21X15
- Master Bedroom: First Floor, 19X15
- Master Bedroom Description: Bathroom - 3/4, Ceiling Fan(s), Flooring - Wall to Wall Carpet, Deck - Exterior, Exterior Access
- Dining Room: First Floor, 21X15
Exterior Features
- Roof: Asphalt/Fiberglass Shingles
- Construction: Frame
- Exterior: Vinyl
- Exterior Unit Features: Porch, Deck, Patio
Garage/Parking
- Parking: Off-Street, Assigned
- Parking Spaces: 2
Utilities
- Cooling: Window AC
- Heating: Hot Water Baseboard, Gas
- Heat Zones: 1
- Hot Water: Natural Gas
- Utility Connections: for Gas Range, for Gas Oven, for Gas Dryer, Washer Hookup
Condo/Co-op/Association
- Association Fee Includes: Water, Sewer, Master Insurance
- Association Pool: No
- No Units: 2
- Unit Building: 2
Lot Info
- Assessor Parcel Number: W:20 P:08068 S:018
Ownership History
Purchase Details
Home Financials for this Owner
Home Financials are based on the most recent Mortgage that was taken out on this home.Purchase Details
Home Financials for this Owner
Home Financials are based on the most recent Mortgage that was taken out on this home.Purchase Details
Purchase Details
Home Financials for this Owner
Home Financials are based on the most recent Mortgage that was taken out on this home.Purchase Details
Home Financials for this Owner
Home Financials are based on the most recent Mortgage that was taken out on this home.Purchase Details
Home Financials for this Owner
Home Financials are based on the most recent Mortgage that was taken out on this home.Similar Homes in the area
Home Values in the Area
Average Home Value in this Area
Purchase History
| Date | Type | Sale Price | Title Company |
|---|---|---|---|
| Not Resolvable | $537,000 | None Available | |
| Not Resolvable | $356,000 | -- | |
| Deed | -- | -- | |
| Deed | $362,500 | -- | |
| Deed | $17,370 | -- | |
| Deed | $151,500 | -- |
Mortgage History
| Date | Status | Loan Amount | Loan Type |
|---|---|---|---|
| Previous Owner | $510,150 | New Conventional | |
| Previous Owner | $264,000 | Stand Alone Refi Refinance Of Original Loan | |
| Previous Owner | $320,400 | New Conventional | |
| Previous Owner | $354,500 | Purchase Money Mortgage | |
| Previous Owner | $130,000 | Purchase Money Mortgage | |
| Previous Owner | $100,000 | Purchase Money Mortgage |
Property History
| Date | Event | Price | Change | Sq Ft Price |
|---|---|---|---|---|
| 07/14/2020 07/14/20 | Sold | $537,000 | -0.5% | $291 / Sq Ft |
| 06/04/2020 06/04/20 | Pending | -- | -- | -- |
| 05/27/2020 05/27/20 | For Sale | $539,900 | +51.7% | $292 / Sq Ft |
| 07/29/2015 07/29/15 | Sold | $356,000 | -5.1% | $193 / Sq Ft |
| 06/10/2015 06/10/15 | Pending | -- | -- | -- |
| 05/26/2015 05/26/15 | For Sale | $375,000 | +5.3% | $203 / Sq Ft |
| 05/07/2015 05/07/15 | Off Market | $356,000 | -- | -- |
| 04/15/2015 04/15/15 | Pending | -- | -- | -- |
| 04/09/2015 04/09/15 | For Sale | $375,000 | -- | $203 / Sq Ft |
Tax History Compared to Growth
Tax History
| Year | Tax Paid | Tax Assessment Tax Assessment Total Assessment is a certain percentage of the fair market value that is determined by local assessors to be the total taxable value of land and additions on the property. | Land | Improvement |
|---|---|---|---|---|
| 2025 | $7,720 | $666,700 | $0 | $666,700 |
| 2024 | $5,623 | $515,900 | $0 | $515,900 |
| 2023 | $5,376 | $500,600 | $0 | $500,600 |
| 2022 | $5,188 | $476,800 | $0 | $476,800 |
| 2021 | $4,663 | $437,000 | $0 | $437,000 |
| 2020 | $4,159 | $393,800 | $0 | $393,800 |
| 2019 | $3,879 | $368,000 | $0 | $368,000 |
| 2018 | $3,707 | $353,700 | $0 | $353,700 |
| 2017 | $3,601 | $340,000 | $0 | $340,000 |
| 2016 | $3,409 | $309,900 | $0 | $309,900 |
| 2015 | $3,618 | $298,800 | $0 | $298,800 |
| 2014 | $3,448 | $274,100 | $0 | $274,100 |
Agents Affiliated with this Home
-

Seller's Agent in 2020
Lisa Sullivan
Insight Realty Group, Inc.
(617) 838-7361
28 in this area
69 Total Sales
-

Buyer's Agent in 2020
Bill Lau
Windsor Real Estate LLC
(617) 834-7775
2 in this area
45 Total Sales
-
B
Seller's Agent in 2015
Beacon Group
Coldwell Banker Realty - Newton
(617) 480-5480
1 in this area
101 Total Sales
-

Buyer's Agent in 2015
Seth Stollman
Keller Williams Elite - Sharon
(781) 363-0292
147 Total Sales
Map
Source: MLS Property Information Network (MLS PIN)
MLS Number: 71814481
APN: WROX-000000-000020-008068-000018
- 80 Mount Vernon St
- 18 Richwood St
- 615 Lagrange St
- 78 Park St
- 180 Dent St
- 349 Baker St
- 349 Baker St Unit A
- 37 Hastings St Unit 207
- 17 Powell St
- 381 Baker St
- 9 Carroll St
- 5 Cass St Unit 12
- 116 Spring St Unit D2
- 100 Keith St
- 146 Spring St
- 66 Cass St
- 1216 Vfw Pkwy Unit 47
- 52 Wren St
- 990 Vfw Pkwy Unit 302
- 1100 Vfw Pkwy Unit 202
