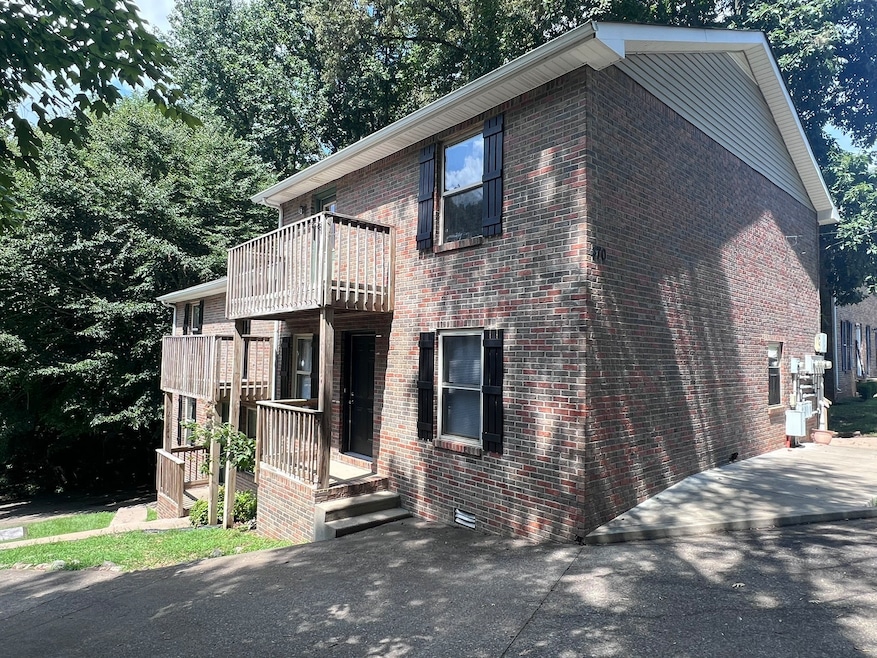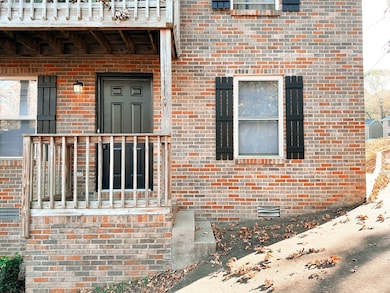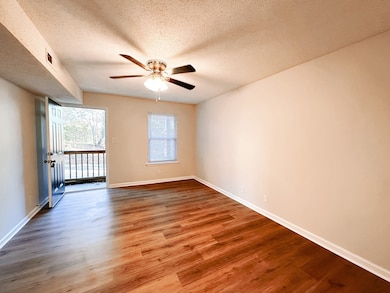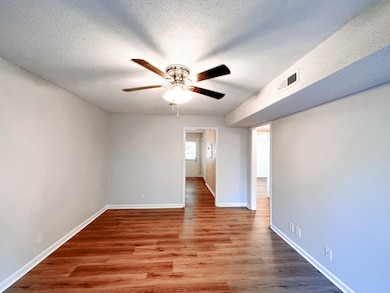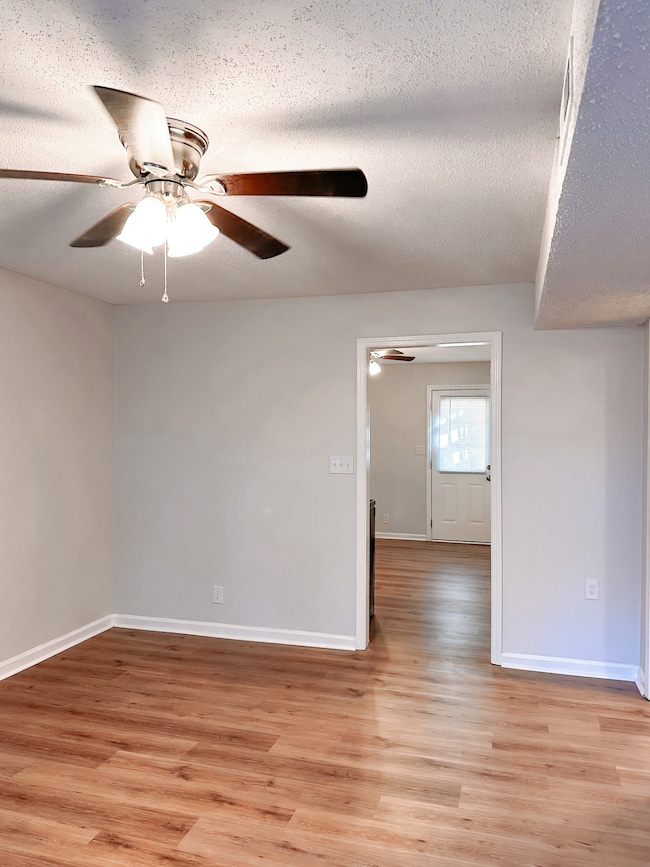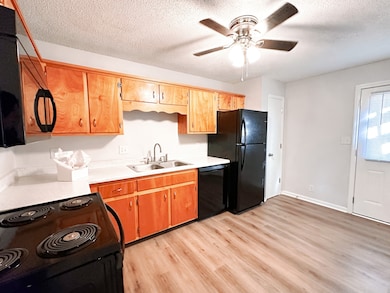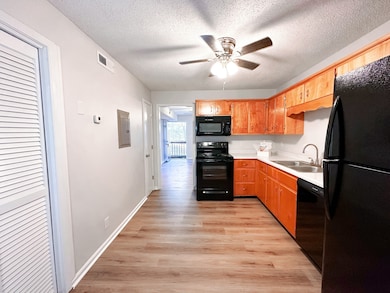
470 Martha Ln Unit B Clarksville, TN 37043
Ashland Hills NeighborhoodHighlights
- Deck
- No HOA
- Ceiling Fan
- Barksdale Elementary School Rated A-
- Central Heating and Cooling System
- Property has 1 Level
About This Home
Beautiful 2 bedroom, 1 bathroom apartment in Clarksville conveniently located off Madison Street on Martha Lane. Updated paint and hard flooring throughout apartment. Pet friendly! Pet friendly with restrictions - $500 non-refundable deposit per pet, max two pets! Please call for full pet policy. We are not authorized to accept Section 8.
Listing Agent
Keller Williams Realty Clarksville Brokerage Phone: 5853053906 License #244291,338748 Listed on: 11/17/2025

Property Details
Home Type
- Multi-Family
Year Built
- Built in 1997
Home Design
- Apartment
- Brick Exterior Construction
Interior Spaces
- 800 Sq Ft Home
- Property has 1 Level
- Ceiling Fan
- Laminate Flooring
- Microwave
Bedrooms and Bathrooms
- 2 Main Level Bedrooms
- 1 Full Bathroom
Parking
- 2 Open Parking Spaces
- 2 Parking Spaces
Schools
- Barksdale Elementary School
- Richview Middle School
- Clarksville High School
Additional Features
- Deck
- Central Heating and Cooling System
Listing and Financial Details
- Property Available on 11/17/25
- The owner pays for trash collection
- Rent includes trash collection
- Assessor Parcel Number 063080F G 00500 00011080G
Community Details
Overview
- No Home Owners Association
- Ashland Forest Estat Subdivision
Pet Policy
- Pets Allowed
Map
About the Listing Agent

Shannon Heim, a licensed Realtor and Broker in Tennessee and Kentucky, leads The Heim Group at Keller Williams Realty. Dedicated to serving your real estate needs, Shannon and his team prioritize your interests through cutting-edge technology, collaborative teamwork, and top-tier marketing strategies.
Beyond his real estate expertise, Shannon actively engages in the local community. He sits on the boards of the Kinsley Lynch Foundation and the SOS Foundation while chairing the 2024
Shannon's Other Listings
Source: Realtracs
MLS Number: 3047168
- 470 Martha Ln
- 394 Martha Ln
- 1672 Robin Place
- 2288 Old Ashland City Rd
- 2292 Old Ashland City Rd
- 1660 Golf Club Ln
- 2301 Old Ashland City Rd
- 416 Oriole Cir
- 1560 E Knollwood Cir
- 1647 Baltimore Dr
- 1853 Madison St Unit 12
- 2118 Queens Bluff Way
- 513 Charleston Cove Way
- 113 Canterbury Rd
- 511 Charleston Cove Way
- 1347 Bluffton Cir
- 547 Charleston Cove Way
- 1818 Memorial Dr Unit 41
- 551 Charleston Cove Way
- 1716 Merritt Dr
- 470 Martha Ln Unit C
- 480 Martha Ln Unit B
- 481 Martha Ln Unit A
- 430 Martha Ln Unit A
- 430 Martha Ln Unit C
- 441 Martha Ln Unit D
- 425 Alma Ln Unit D
- 421 Alma Ln Unit G
- 421 Alma Ln Unit F
- 102 Wilson Ct
- 111 Wilson Ct Unit 112
- 137 Maureen Dr Unit A
- 443 Gary Hills Dr
- 504 Luxury Dr Unit A
- 1711 Baltimore Dr Unit C
- 1925 Ashland City Rd
- 1660 Golf Club Ln Unit A
- 413 Circle Dr
- 1720 Baltimore Dr Unit C
- 1551 E Knollwood Cir Unit 3
