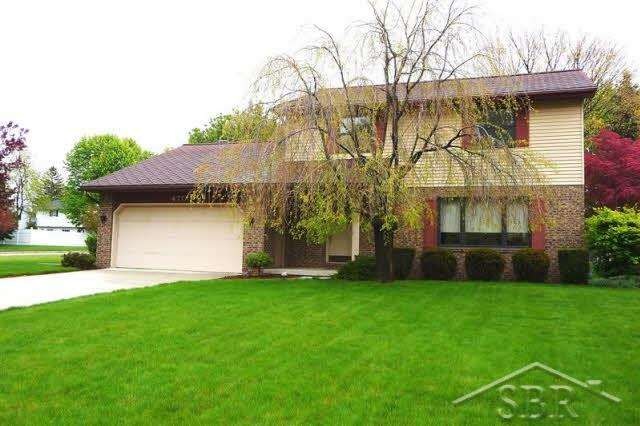
$127,900
- 3 Beds
- 2.5 Baths
- 1,943 Sq Ft
- 114 S Carolina St
- Saginaw, MI
This summer has been HOT! Like living in South Carolina HOT! Speaking of which, why not move there? Well maybe not the state, but the street would be the next best thing! Welcome to your new home, located at 114 S. Carolina Street! This amazing handsome charmer has everything you didn’t know you needed! Like amazing original woodwork, tall ceilings, fenced-in yard a vestibule.... Yea, go ahead
Clayton Waldschlager-Arnold ERA Prime Real Estate Group
