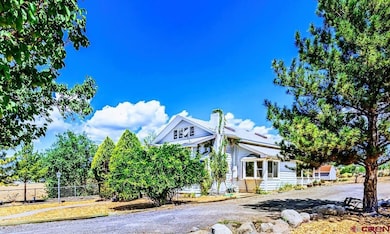470 NW Cedar Ave Cedaredge, CO 81413
Estimated payment $2,120/month
Highlights
- Mountain View
- Main Floor Primary Bedroom
- Mud Room
- Deck
- Corner Lot
- 1 Home Office
About This Home
CHARMING CRAFTSMAN STYLE HOME ON HALF ACRE WITH GRAND MESA VIEWS IN CEDAREDGE! Step into Timeless Elegance with this Beautifully Preserved Vintage Craftsman-Style Home that Blends the Classic Character of the Home with all the Modern Upgrades and Conveniences, Featuring Gorgeous Woodwork throughout, New Vinyl Wood Plank Flooring and New Carpet in the Upper Level. This Lovely Home sits on a Spacious Half-Acre Lot near the Edge of Town and Offers the Feel & Ambience of Country Living yet Close to All the Conveniences & Amenities of Town, including being 3 Blocks from the Charming Cedaredge Town Park. The Home Features 2 Bedrooms Plus an Office, Spacious Entry Foyer, Large Country Kitchen, Large Utility/Mudroom and a Partial Unfinished Basement for More Storage. The Primary Bedroom and a Full Bath and an Office are Located on the Main Floor, while the Spacious Upper Level Bedroom has its Own Half Bath and Private Balcony, making it a Cozy Retreat with Mountain Views. A Vintage Brick Fireplace Warms the Inviting Living Room with Timeless Charm. Outside, Relax on the Charming Covered Wrap-Around Porch that Extends along the Back and East Side of the Home. The Xeriscaped Yard is Beautifully Maintained and Features a Small Workshop Building with Electricity, a Storage Shed, a Fully Functional Chicken House and a Firepit Area for Enjoying Peaceful Evenings Under the Stars. A Fenced Garden Area Adds to the Homestead Charm. With Panoramic Views of the Grand Mesa, this Property Offers a Rare Blend of Vintage Character, Modern Updates and a Tranquil Setting that Truly Feels like Home. A MUST-SEE for Anyone Looking for Charm, Functionality and a Slice of Country Living Close to Town.
Home Details
Home Type
- Single Family
Est. Annual Taxes
- $769
Year Built
- Built in 1912 | Remodeled in 2025
Lot Details
- 0.5 Acre Lot
- Open Space
- Partially Fenced Property
- Chain Link Fence
- Xeriscape Landscape
- Corner Lot
Home Design
- Bungalow
- Concrete Foundation
- Composition Roof
- Wood Siding
- Stick Built Home
Interior Spaces
- 1.5-Story Property
- Ceiling Fan
- Double Pane Windows
- Wood Frame Window
- Mud Room
- Living Room with Fireplace
- Formal Dining Room
- 1 Home Office
- Mountain Views
- Unfinished Basement
- Crawl Space
- Washer and Dryer Hookup
Kitchen
- Oven or Range
- Dishwasher
Flooring
- Carpet
- Vinyl
Bedrooms and Bathrooms
- 2 Bedrooms
- Primary Bedroom on Main
Outdoor Features
- Balcony
- Deck
- Covered Patio or Porch
- Separate Outdoor Workshop
- Shed
Schools
- Cedaredge K-5 Elementary School
- Cedaredge 6-8 Middle School
- Cedaredge 9-12 High School
Utilities
- Forced Air Heating System
- Vented Exhaust Fan
- Heating System Uses Natural Gas
- Heating System Uses Wood
- Gas Water Heater
- Internet Available
Additional Features
- Ventilation
- Property is near golf course
Community Details
- Foothills
Listing and Financial Details
- Assessor Parcel Number 319320300017
Map
Tax History
| Year | Tax Paid | Tax Assessment Tax Assessment Total Assessment is a certain percentage of the fair market value that is determined by local assessors to be the total taxable value of land and additions on the property. | Land | Improvement |
|---|---|---|---|---|
| 2024 | $769 | $11,285 | $2,020 | $9,265 |
| 2023 | $769 | $11,285 | $2,020 | $9,265 |
| 2022 | $700 | $10,444 | $2,016 | $8,428 |
| 2021 | $697 | $10,745 | $2,074 | $8,671 |
| 2020 | $508 | $7,604 | $1,845 | $5,759 |
| 2019 | $507 | $7,604 | $1,845 | $5,759 |
| 2018 | $480 | $6,852 | $1,800 | $5,052 |
| 2017 | $480 | $6,852 | $1,800 | $5,052 |
| 2016 | $536 | $8,316 | $2,189 | $6,127 |
| 2014 | -- | $8,297 | $2,348 | $5,949 |
Property History
| Date | Event | Price | List to Sale | Price per Sq Ft |
|---|---|---|---|---|
| 07/24/2025 07/24/25 | For Sale | $399,000 | -- | $225 / Sq Ft |
Purchase History
| Date | Type | Sale Price | Title Company |
|---|---|---|---|
| Personal Reps Deed | $110,000 | None Available | |
| Deed | $119,000 | -- | |
| Deed | $60,000 | -- | |
| Deed | $15,000 | -- |
Source: Colorado Real Estate Network (CREN)
MLS Number: 826971
APN: R002527
- 285 NW 7th St
- 245 NW 3rd St
- 590 NW Aspen
- 180 NW 7th St
- 550 W Main St
- 915 NW Birch Ave
- 190 & 170 SW 2nd Ave Unit A, B, C
- 635 NE 2nd St
- 1168 NW Cedar Ave
- 185 & 165 NW 11th St
- 160 SE Antelope Ave
- 370 S Grand Mesa Dr
- 105 SE Buffalo Ave
- 320 SW 8th St
- 135 SE Buffalo Ave
- 155 SE Buffalo Ave
- 377 NE Indian Camp Ave
- 633 E Main St
- 110 SE Eagle Ave
- 165 SE Eagle Ave
Ask me questions while you tour the home.







