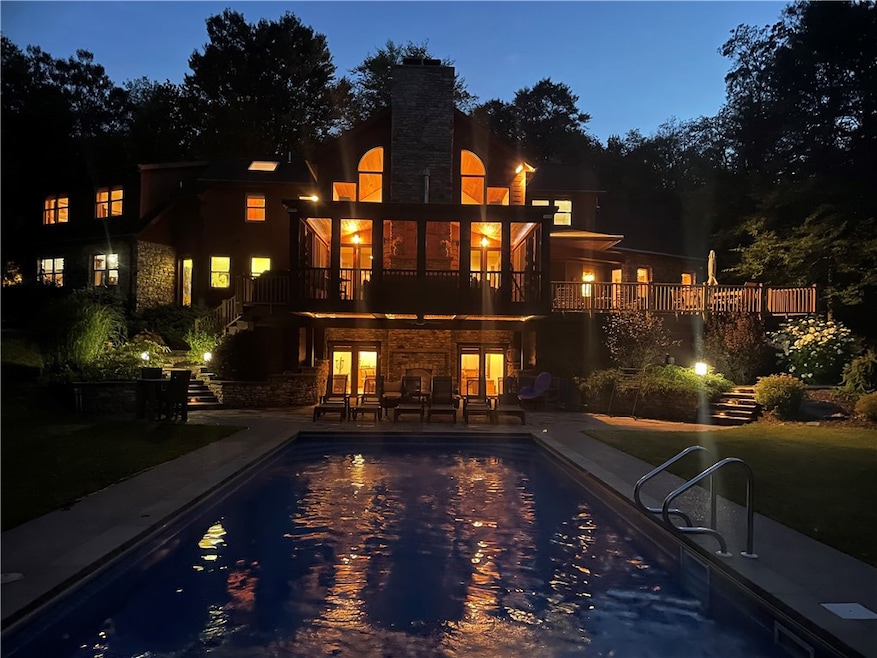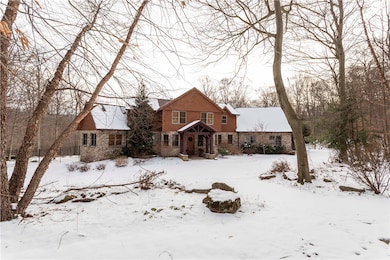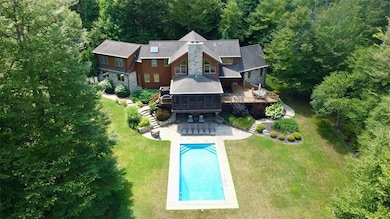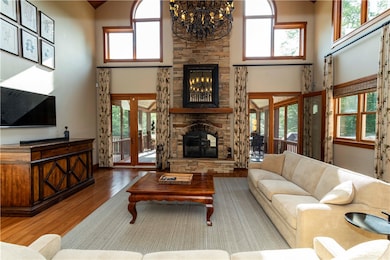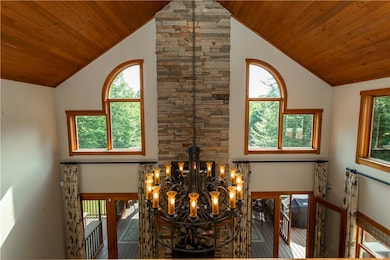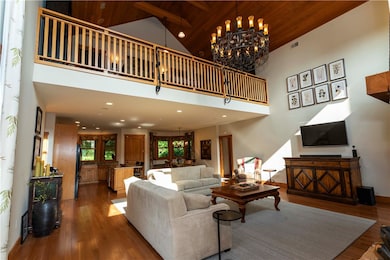
$419,000
- 3 Beds
- 2 Baths
- D41AB Stoneridge Dr
- Seven Springs Resort, PA
Escape to Your Ideal Mountain Retreat at Seven Springs!Discover the perfect blend of luxury and adventure in this beautifully appointed 3-bedroom, 2-bathroom condo at Seven Springs Mountain Resort. With true ski-in/ski-out access, you’ll step straight from your door onto the slopes—no shuttles, no hassle. After a thrilling day on the mountain, unwind by the cozy gas fireplace in the spacious
John Tierney HIGHLANDS RESORT REALTY, LLC
