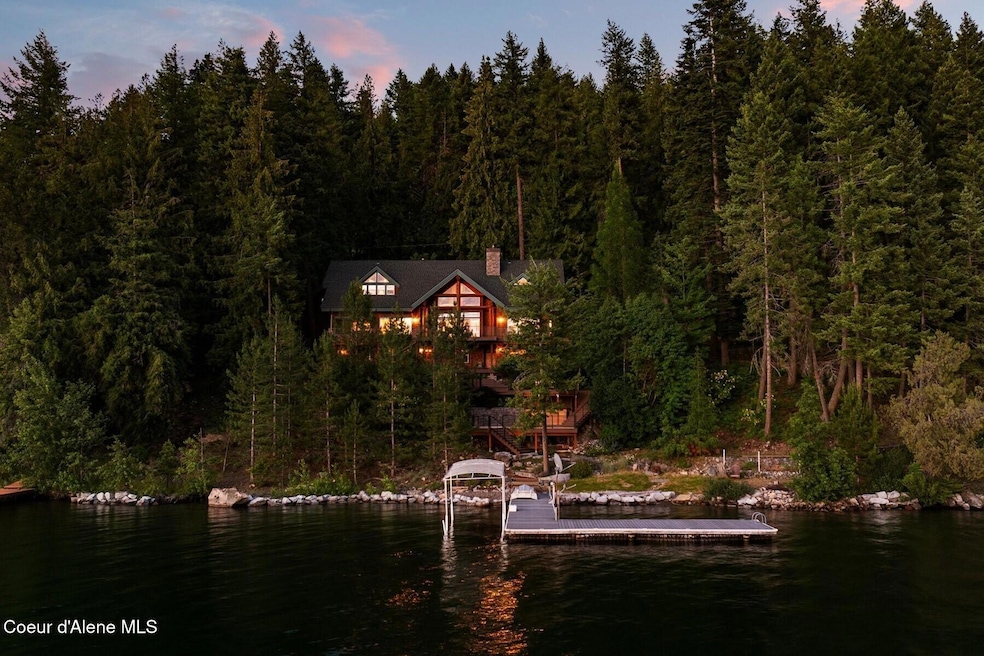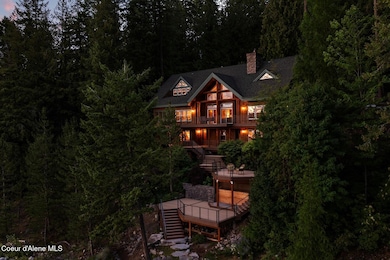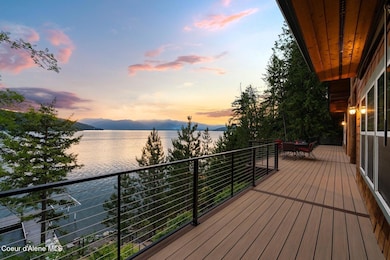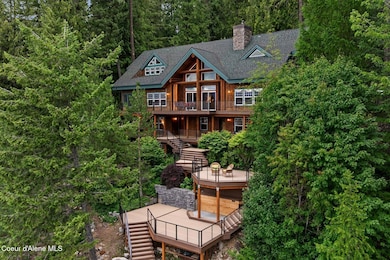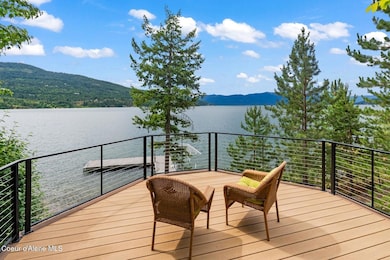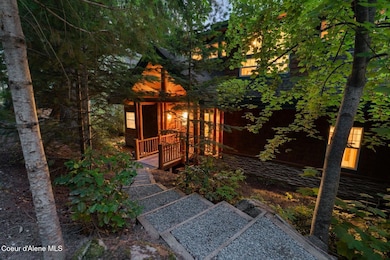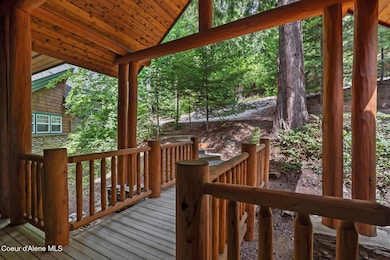Estimated payment $22,644/month
Highlights
- Docks
- Lake View
- Covered Deck
- Primary Bedroom Suite
- Waterfront
- Wood Burning Stove
About This Home
Welcome to The Lodge at Bottle Bay Point—a secluded, south-facing sanctuary on the shores of Lake Pend Oreille, where privacy, craftsmanship, and iconic views converge in perfect harmony. Tucked at the end of a quiet road and offered with two separate, legal waterfront parcels totaling over 2 acres, this is more than a home—it's a rare legacy opportunity.
Set on 2.08 acres with 200 feet of pristine shoreline, the 4,672 sq. ft. lodge-style residence embodies timeless Northwest elegance. Towering log pillars, natural stonework, and forested surroundings create a powerful sense of arrival, while thoughtful landscaping and terraced gardens enhance the retreat-like atmosphere. The residence was designed with year-round comfort and effortless lakefront living in mind. On the main level, you'll find a grand primary suite with panoramic views, a walk-in closet, and a spa-inspired bath featuring a jetted soaking tub. The sun-drenched living area showcases vaulted ceilings, a two-story stone fireplace, and wide-open transitions between the chef's kitchen, dining space, and great room. Anchored by a 6-burner Dacor gas range, quartz countertops, and walk-in pantry, the kitchen is ready for anything from quiet mornings to holiday entertaining. Step through French doors and out onto the expansive, multi-level decks strategically positioned to embrace both sunrise and sunset. Whether you're hosting dinner al fresco or watching the moon rise over the lake, this home's west-facing exposure offers all-day sun and golden-hour magic. Upstairs, a spacious office, guest bedroom, and airy loft with a charming log balcony provide flexibility and architectural interest. Downstairs, radiant floor heating adds cozy comfort to three more bedrooms, a full bath, workshop, and generous storage. Outside, everything you need to enjoy waterfront living is already in place. A beautiful, full-sized dock with a covered boat lift and swim platform provides immediate access to deep, clear water. The tiered decking system allows for multiple zones of outdoor living including a private lower terrace ideal for lakeside lounging. A separate greenhouse, workshop space, and thoughtful storage areas ensure that hobbies, gardening, and recreation have a place of their own. What truly sets this property apart is the inclusion of two legal waterfront parcels. While the lodge occupies one, the second parcel remains undeveloped offering the option to build a guest house, sell separately, or retain for enhanced privacy and long-term value. It's a rare opportunity to "pick your neighbors" or expand your vision on the lake. Offered fully furnished and impeccably maintained, The Lodge at Bottle Bay Point is a turn-key retreat with a legacy footprint. Moments from Sandpoint and Schweitzer Mountain, yet worlds away from the everyday, this is lakeside living as it was meant to be unspoiled, elegant, and enduring.
Listing Agent
Tomlinson Sotheby's International Realty (Idaho) License #SP28414 Listed on: 07/03/2025
Home Details
Home Type
- Single Family
Est. Annual Taxes
- $12,919
Year Built
- Built in 1999
Lot Details
- 2.08 Acre Lot
- Waterfront
- Open Space
- Southern Exposure
- Landscaped
- Open Lot
- Sloped Lot
- Wooded Lot
- Garden
- Property is zoned Recreation, Recreation
Parking
- Attached Garage
Property Views
- Lake
- Mountain
Home Design
- Concrete Foundation
- Frame Construction
- Shingle Roof
- Composition Roof
- Shingle Siding
- Stone Exterior Construction
- Cedar
- Stone
Interior Spaces
- 4,672 Sq Ft Home
- Multi-Level Property
- Vaulted Ceiling
- Wood Burning Stove
- Gas Fireplace
Kitchen
- Walk-In Pantry
- Built-In Oven
- Electric Oven or Range
- Microwave
- Freezer
- Dishwasher
- Kitchen Island
- Disposal
Flooring
- Carpet
- Concrete
Bedrooms and Bathrooms
- 5 Bedrooms | 2 Main Level Bedrooms
- Primary Bedroom Suite
- 3 Bathrooms
- Jetted Tub in Primary Bathroom
- Soaking Tub
Laundry
- Electric Dryer
- Washer
Finished Basement
- Walk-Out Basement
- Basement Fills Entire Space Under The House
- Natural lighting in basement
Outdoor Features
- Docks
- Covered Deck
- Covered Patio or Porch
- Fire Pit
Utilities
- Propane Stove
- Heating System Uses Wood
- Radiant Heating System
- Heating System Uses Propane
- Propane
- Well
- Electric Water Heater
- Water Softener
- Community Sewer or Septic
Community Details
- No Home Owners Association
Listing and Financial Details
- Assessor Parcel Number RP57N01W286721A
Map
Home Values in the Area
Average Home Value in this Area
Tax History
| Year | Tax Paid | Tax Assessment Tax Assessment Total Assessment is a certain percentage of the fair market value that is determined by local assessors to be the total taxable value of land and additions on the property. | Land | Improvement |
|---|---|---|---|---|
| 2025 | $9,908 | $2,548,664 | $997,670 | $1,550,994 |
| 2024 | $9,423 | $2,464,844 | $910,490 | $1,554,354 |
| 2023 | $7,700 | $2,194,582 | $910,490 | $1,284,092 |
| 2022 | $9,251 | $1,996,290 | $487,490 | $1,508,800 |
| 2021 | $6,941 | $1,088,696 | $444,350 | $644,346 |
| 2020 | $6,498 | $930,097 | $372,490 | $557,607 |
| 2019 | $5,773 | $964,362 | $372,490 | $591,872 |
| 2018 | $6,085 | $786,880 | $320,840 | $466,040 |
| 2017 | $6,085 | $786,880 | $0 | $0 |
| 2016 | $5,690 | $723,530 | $0 | $0 |
| 2015 | -- | $724,260 | $0 | $0 |
| 2014 | -- | $737,730 | $0 | $0 |
Property History
| Date | Event | Price | List to Sale | Price per Sq Ft |
|---|---|---|---|---|
| 07/03/2025 07/03/25 | For Sale | $4,100,000 | -- | $878 / Sq Ft |
Source: Coeur d'Alene Multiple Listing Service
MLS Number: 25-6976
APN: RP57N-01W-286721A
- 470 Rough Rd
- 470 Rough Road (Parcel 1)
- 40 Stewarts Dr
- 4XX E Bottle Bay Rd
- NNA Bay Dr
- 133 Gold Hill Cir
- 130 Cedar Shoals
- NNA Moonbeam Rd
- nna Eureka Rd
- 1376 Less Traveled Rd (Parcel 1)
- 1376 Less Traveled Rd
- 556 Vortex Way
- 7 Timber Haven Rd
- 93 Broten Way
- 99 Broten Way
- 9816 Bottle Bay Rd
- 9864 Bottle Bay Rd
- 6162 Eureka Rd
- NNA Cliffs Above Contest
- Lot 4 Windham Rd
