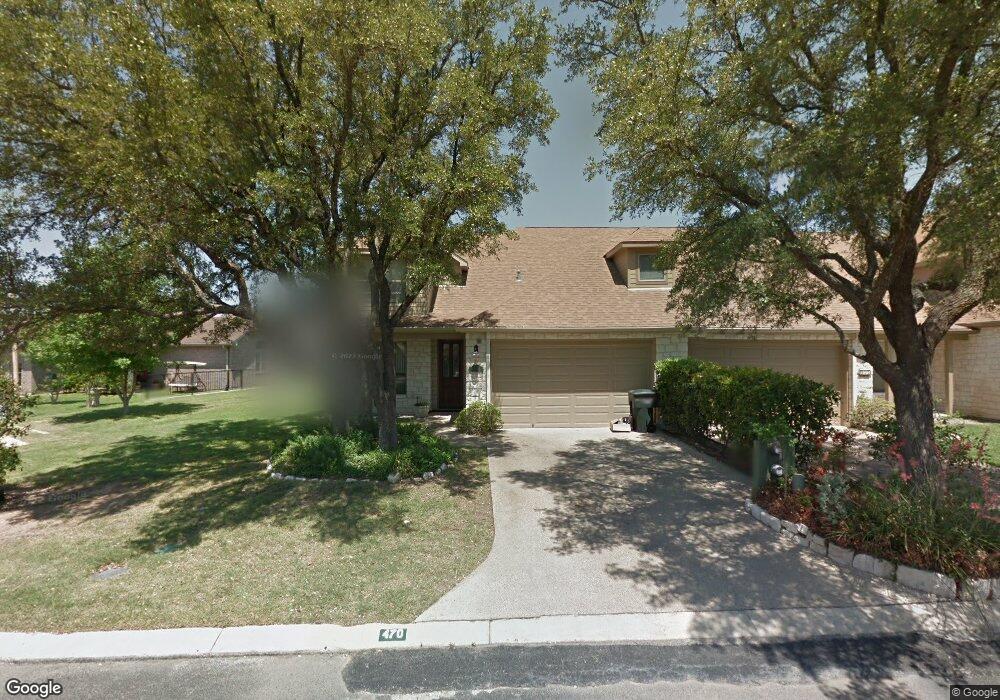470 Summit Cir Fredericksburg, TX 78624
Estimated Value: $431,255 - $486,000
Highlights
- Deck
- 2 Car Attached Garage
- Walk-In Closet
- Covered Patio or Porch
- Double Pane Windows
- Bathtub with Shower
About This Home
As of April 2012Lovely low maintenance townhome in good condition. Master bedroom on ground floor is spacious with walkin closets, seperate tub and shower, granite vanity with double sinks. Kitchen features stainless steel range, dishwasher and microwave, granite countertops, walk in pantry and pass thru window to dining area. Rock fireplace is focal point of living room. Upstairs has 3rd bdrm and an office that access the balcony, ideal for that morning cup of coffee. End unit overlooks nice greenbelt area, very close to HOA office. This is a Fannie Mae HomePath property. Purchase with as little as 3% down. This property is approved for HomePath Renovation Mortgage financing. All offers must be entered into www.homepath.com
Townhouse Details
Home Type
- Townhome
Est. Annual Taxes
- $3,912
Year Built
- Built in 2001
Lot Details
- 3,600 Sq Ft Lot
- Lot Dimensions are 36 x 100
- Privacy Fence
- Fenced
- Sprinkler System
Parking
- 2 Car Attached Garage
Home Design
- Slab Foundation
- Composition Roof
- HardiePlank Type
Interior Spaces
- 2,008 Sq Ft Home
- 2-Story Property
- Double Pane Windows
- Living Room with Fireplace
- Laundry Room
Kitchen
- Electric Range
- Microwave
- Dishwasher
- Disposal
Flooring
- Carpet
- Tile
Bedrooms and Bathrooms
- 3 Bedrooms
- Walk-In Closet
- 3 Full Bathrooms
- Bathtub with Shower
Outdoor Features
- Deck
- Covered Patio or Porch
Schools
- Fredericksburg Elementary School
Utilities
- Central Heating and Cooling System
- Electric Water Heater
- Phone Available
- Cable TV Available
Community Details
- Property has a Home Owners Association
- Windcrest Subdivision
Ownership History
Purchase Details
Purchase Details
Home Financials for this Owner
Home Financials are based on the most recent Mortgage that was taken out on this home.Purchase Details
Home Financials for this Owner
Home Financials are based on the most recent Mortgage that was taken out on this home.Home Values in the Area
Average Home Value in this Area
Purchase History
| Date | Buyer | Sale Price | Title Company |
|---|---|---|---|
| Bnc Revocable Living Trust | -- | None Available | |
| Gero Ban | -- | None Available | |
| Durham Oscar R | -- | None Available |
Mortgage History
| Date | Status | Borrower | Loan Amount |
|---|---|---|---|
| Previous Owner | Durham Oscar R | $234,600 |
Property History
| Date | Event | Price | List to Sale | Price per Sq Ft |
|---|---|---|---|---|
| 04/05/2012 04/05/12 | Sold | -- | -- | -- |
| 03/06/2012 03/06/12 | Pending | -- | -- | -- |
| 01/28/2012 01/28/12 | For Sale | $193,000 | -- | $96 / Sq Ft |
Tax History Compared to Growth
Tax History
| Year | Tax Paid | Tax Assessment Tax Assessment Total Assessment is a certain percentage of the fair market value that is determined by local assessors to be the total taxable value of land and additions on the property. | Land | Improvement |
|---|---|---|---|---|
| 2025 | $5,786 | $462,190 | $36,000 | $426,190 |
| 2024 | $5,786 | $470,890 | $36,000 | $434,890 |
| 2023 | $5,769 | $470,890 | $36,000 | $434,890 |
| 2022 | $6,005 | $401,790 | $21,000 | $380,790 |
| 2021 | $6,239 | $369,840 | $21,000 | $348,840 |
| 2020 | $5,727 | $332,500 | $21,000 | $311,500 |
| 2019 | $5,941 | $332,500 | $21,000 | $311,500 |
| 2018 | $5,631 | $316,530 | $21,000 | $295,530 |
| 2017 | $5,143 | $281,300 | $21,000 | $260,300 |
| 2016 | $4,679 | $255,930 | $21,000 | $234,930 |
| 2015 | -- | $244,640 | $21,000 | $223,640 |
| 2014 | -- | $209,480 | $21,000 | $188,480 |
Map
Source: Kerrville Board of REALTORS®
MLS Number: 76916
APN: 35597
- 408 Summit Cir
- 502 Winding Way
- 508 Winding Way
- 608 Gibson Ct
- 608 Gibson Ct Unit 107
- 601 Atkins Ct Unit 113
- 602 Atkins Ct Unit 111
- 1104 Post Oak Rd Unit 17
- 707 Chinkapin Dr
- 711 Englemann Oak Dr
- 713 Englemann Oak Dr
- 717 Chinkapin Dr
- 720 Darlington Dr
- 1112 Thiele Ln Unit See Remark
- 1112 Thiele Ln
- 111 Green Meadows Blvd
- 204 Green Meadows Ln
- 105 Hale St
- 808 Gray Oak Ct
- 908 Smokey Oak Dr
- 472 Summit Cir
- 474 Summit Cir
- 446 Summit Cir
- 476 Summit Cir
- 400 Summit Cir
- 444 Summit Cir
- 0 Summit Cir Unit 25 56330
- 0 Summit Cir Unit 24 56331
- 0 Summit Cir Unit 2lts 55718
- 0 Summit Cir Unit 26 54986
- 0 Summit Cir Unit 27 54985
- 0 Summit Cir Unit 21/2 59943
- 0 Summit Cir Unit 23-2 59951
- 0 Summit Cir Unit 23-2 61331
- 0 Summit Cir Unit 23-2 63491
- 0 Summit Cir Unit 26 63573
- 0 Summit Cir Unit 25 63572
- 0 Summit Cir Unit 24 63571
- 0 Summit Cir Unit 63574
- 0 Summit Cir Unit 25 65218
