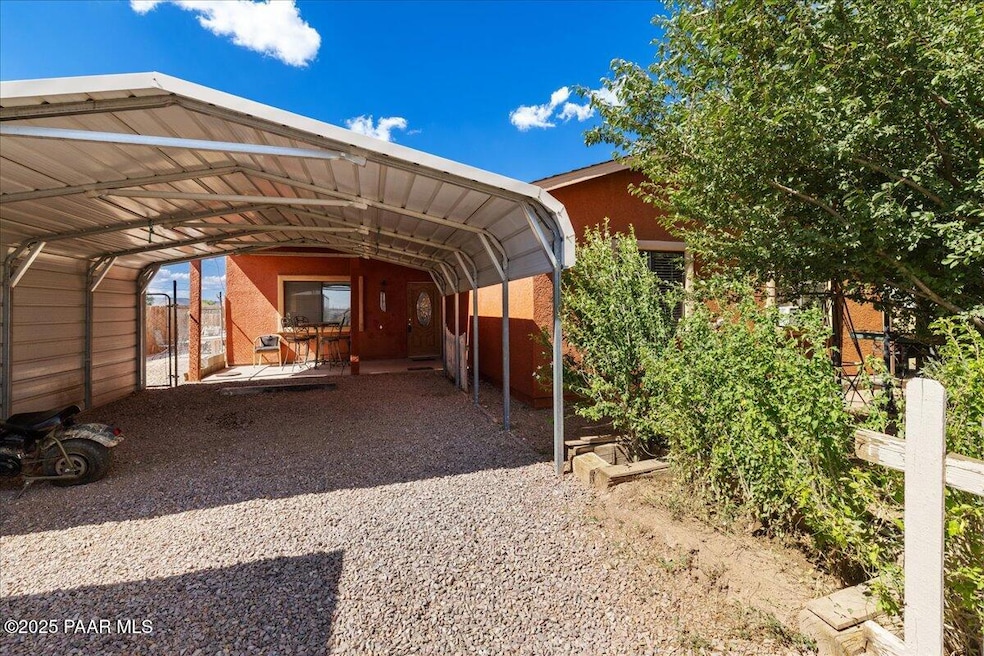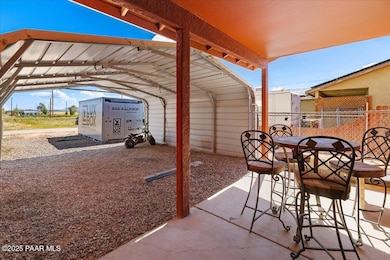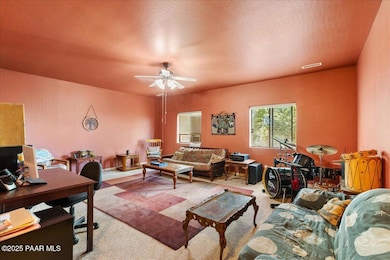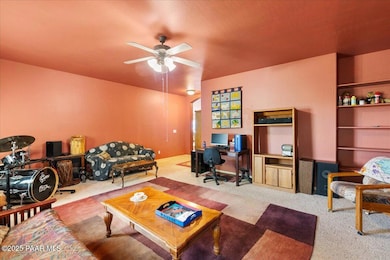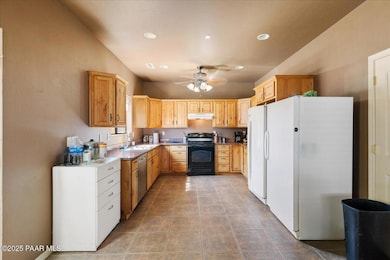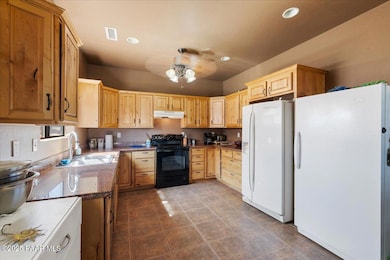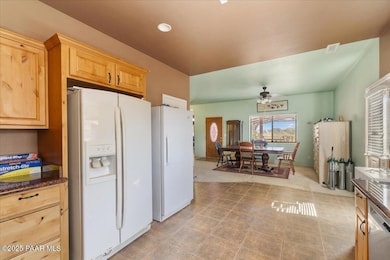470 W Acapulco Way Paulden, AZ 86334
Paulden NeighborhoodEstimated payment $1,535/month
Highlights
- RV Parking in Community
- No HOA
- Walk-In Pantry
- Mountain View
- Covered Patio or Porch
- Level Entry For Accessibility
About This Home
Affordable country living meets everyday convenience in this charming site-built home nestled in the quiet outskirts of Paulden, just a short drive off a paved street and only 10 miles from the shopping, dining, and amenities of Chino Valley. Set on a level homesite, the property welcomes you with a covered front patio perfect for enjoying Arizona's sunrises, along with a sturdy aluminum carport offering protected parking. Step inside to find a generous 20' x 20' living room, an open, airy space ideal for gathering or simply relaxing at home. Just off the living area, the spacious kitchen blends function and style with knotty alder cabinets, granite countertops, tile flooring, and a walk-in pantry for added storage. The adjoining dining room comfortably accommodates large dinner parties or casual meals alike.The home features three well-sized bedrooms, including a private primary suite complete with its own ensuite bathroom. Both full bathrooms offer raised vanities topped with sleek granite for a polished finish.Outside, a fenced side yard and partially fenced backyard offer flexible space for pets, gardens, or play. The yard showcases a variety of healthy fruit trees while a storage shed adds extra room for tools or hobbies. This is a great opportunity for peaceful, affordable living with room to grow.
Home Details
Home Type
- Single Family
Est. Annual Taxes
- $582
Year Built
- Built in 2007
Lot Details
- 6,970 Sq Ft Lot
- Property fronts a county road
- Dirt Road
- Dog Run
- Partially Fenced Property
- Landscaped
- Level Lot
- Property is zoned RCU2A
Home Design
- Slab Foundation
- Composition Roof
- Stucco Exterior
Interior Spaces
- 1,684 Sq Ft Home
- 1-Story Property
- Ceiling Fan
- Open Floorplan
- Mountain Views
- Fire and Smoke Detector
- Washer and Dryer Hookup
Kitchen
- Walk-In Pantry
- Electric Range
- Dishwasher
- Disposal
Flooring
- Carpet
- Tile
Bedrooms and Bathrooms
- 3 Bedrooms
- 2 Full Bathrooms
- Granite Bathroom Countertops
Parking
- 2 Parking Spaces
- 2 Detached Carport Spaces
Accessible Home Design
- Level Entry For Accessibility
Outdoor Features
- Covered Patio or Porch
- Shed
Utilities
- Forced Air Heating and Cooling System
- Private Water Source
- Electric Water Heater
- Septic System
Community Details
- No Home Owners Association
- Holiday Lake Estates Subdivision
- RV Parking in Community
Listing and Financial Details
- Assessor Parcel Number 220
- Seller Concessions Offered
Map
Home Values in the Area
Average Home Value in this Area
Tax History
| Year | Tax Paid | Tax Assessment Tax Assessment Total Assessment is a certain percentage of the fair market value that is determined by local assessors to be the total taxable value of land and additions on the property. | Land | Improvement |
|---|---|---|---|---|
| 2026 | $582 | $28,201 | -- | -- |
| 2024 | $602 | $29,854 | -- | -- |
| 2023 | $602 | $23,256 | $789 | $22,467 |
| 2022 | $586 | $20,204 | $493 | $19,711 |
| 2021 | $639 | $18,460 | $596 | $17,864 |
| 2020 | $624 | $0 | $0 | $0 |
| 2019 | $626 | $0 | $0 | $0 |
| 2018 | $598 | $0 | $0 | $0 |
| 2017 | $585 | $0 | $0 | $0 |
| 2016 | $578 | $0 | $0 | $0 |
| 2015 | -- | $0 | $0 | $0 |
| 2014 | -- | $0 | $0 | $0 |
Property History
| Date | Event | Price | List to Sale | Price per Sq Ft | Prior Sale |
|---|---|---|---|---|---|
| 09/20/2025 09/20/25 | Price Changed | $282,500 | -5.8% | $168 / Sq Ft | |
| 08/04/2025 08/04/25 | For Sale | $300,000 | +93.5% | $178 / Sq Ft | |
| 01/24/2019 01/24/19 | Sold | $155,000 | +3.7% | $92 / Sq Ft | View Prior Sale |
| 12/26/2018 12/26/18 | For Sale | $149,500 | -- | $89 / Sq Ft |
Purchase History
| Date | Type | Sale Price | Title Company |
|---|---|---|---|
| Warranty Deed | $155,000 | Yavapai Title | |
| Interfamily Deed Transfer | -- | Title Source Inc | |
| Interfamily Deed Transfer | -- | Title Source Inc | |
| Interfamily Deed Transfer | -- | Title Source Inc | |
| Interfamily Deed Transfer | -- | Title Source Inc | |
| Interfamily Deed Transfer | -- | None Available | |
| Interfamily Deed Transfer | -- | First American Title Ins | |
| Warranty Deed | $20,000 | First American Title Ins | |
| Cash Sale Deed | $11,500 | First American Title Ins Co | |
| Interfamily Deed Transfer | -- | -- |
Mortgage History
| Date | Status | Loan Amount | Loan Type |
|---|---|---|---|
| Open | $150,350 | New Conventional | |
| Previous Owner | $119,900 | New Conventional | |
| Previous Owner | $92,000 | New Conventional |
Source: Prescott Area Association of REALTORS®
MLS Number: 1075442
APN: 304-04-220A
- 359 W La Jolla Ln Unit 430
- 430 W Guymas Trail Unit 499
- 430 W Guymas Trail
- 475 W Guymas Trail
- 475 W Guymas Trail Unit 507
- 250 W Zion Trail
- 340 W Guymas Trail Unit 490
- 340 W Guymas Trail
- 24975 N Naples St
- 575 W Ranch House Rd
- 345 W Guymas Trail Unit 518
- 312 W Grand Canyon Rd
- 319 W Grand Canyon Rd Unit 604
- 24700 N Stump Rd
- 25055 N Naples St
- 390 W Hawaii Rd
- 350 Ranch House Rd
- 480 W Paris Trail
- 360 W Hawaii Rd
- 25099 N Constitution Dr
- 14850 N Jay Morrish Dr
- 7625 N Williamson Valley Rd Unit ID1257806P
- 7625 N Williamson Valley Rd Unit ID1257805P
- 1 Bar Heart Dr Unit 3
- 1 Bar Heart Dr Unit 2
- 1 Bar Heart Dr
- 6832 Claret Dr
- 7701 E Fieldstone Dr
- 7823 E Rusty Spur Trail
- 5395 Granite Dells Pkwy
- 7323 E Horizon Way
- 6893 N Killdeer Trail
- 7912 Annabel Way
- 7438 E Horseshoe Ln Unit 1
- 4075 Az-89 Unit ID1257802P
- 5768 N Thornberry Dr
- 5819 N Bronco Ln
- 5355 N Evans Way
- 3161 Willow Creek Rd
- 3111 Granite Dr
