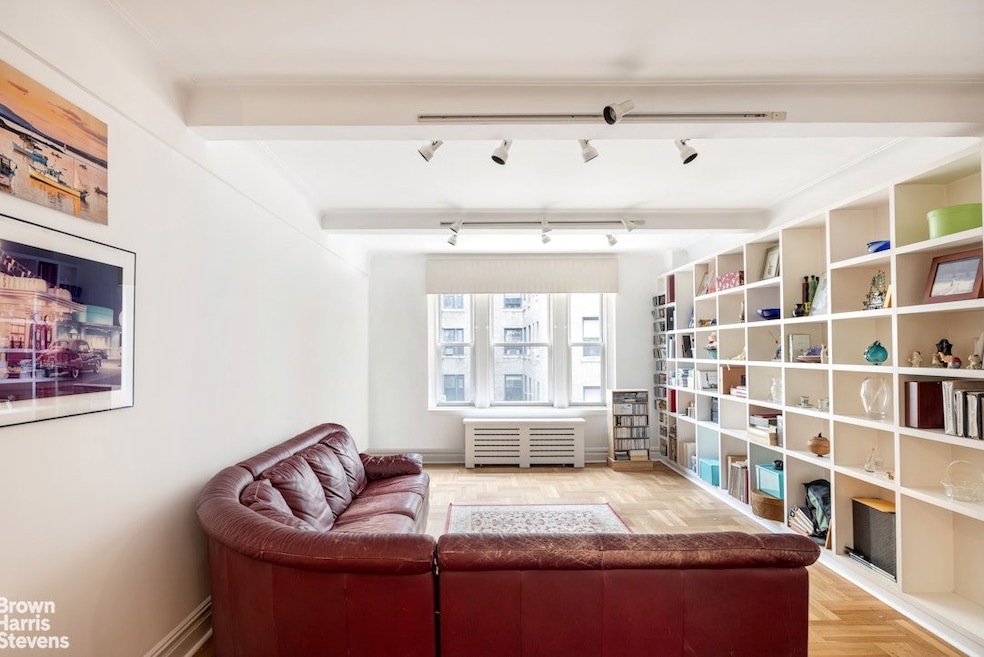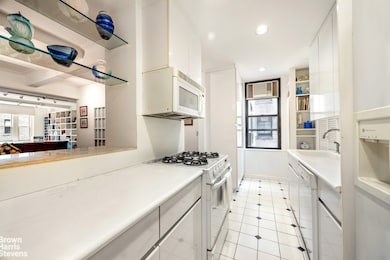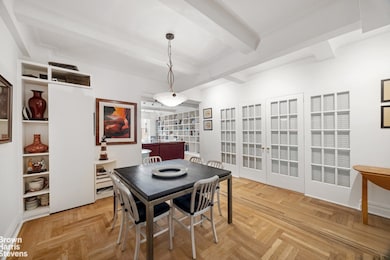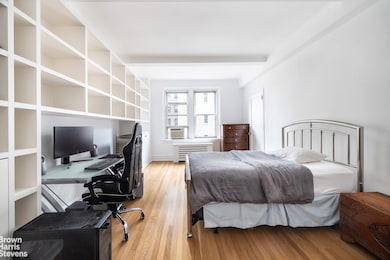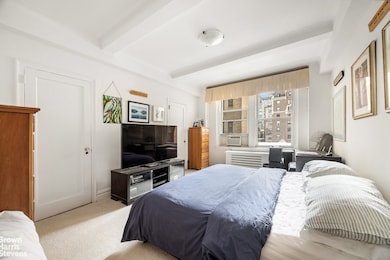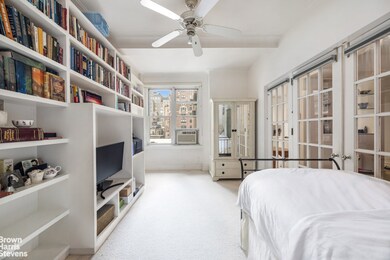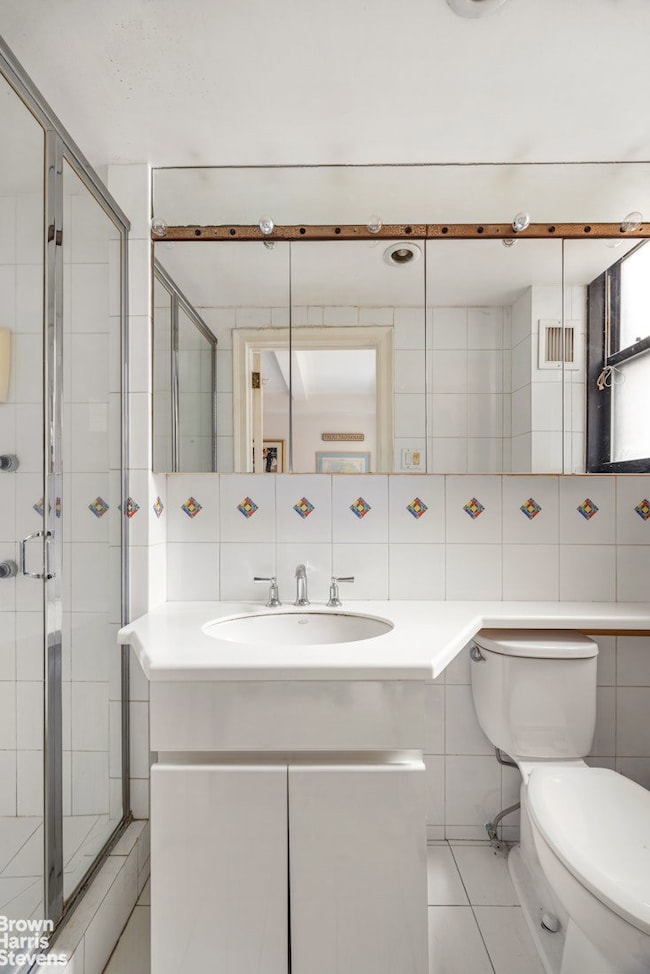470 W End Ave, Unit 10C Floor 10 New York, NY 10024
Upper West Side NeighborhoodEstimated payment $14,043/month
Highlights
- City View
- 4-minute walk to 86 Street (1,2 Line)
- High-Rise Condominium
- P.S. 9 Sarah Anderson Rated A
- Elevator
- 2-minute walk to Hippo Playground
About This Home
Back on the Market.
Apartment 10C is a thoughtfully designed, light-filled home with north, south and west exposures. The original layout has been reconfigured to easily accommodate a third bedroom while maintaining a large square dining room of approximately 15' x 14'. True to Emery Roth's reputation for elegant design, the layout is gracious, the rooms are expansive, and the closets are generously sized and abundant. Every room, including the bathrooms and laundry room, features windows that fill the home with abundant natural light throughout the day.
The windowed kitchen pass-thru kitchen is partially open to the dining room which creates a nice flow and an open feeling in both rooms. Though not recently renovated, the kitchen has been updated and remains in excellent condition. There are two ensuite bathrooms that have also been updated and are in great working condition. The original herringbone wood floors, covered with carpeting for decades, have just been refinished and are in pristine condition. A former half-bathroom was converted to accommodate a washer and dryer; however, the w/d could be relocated, allowing for the restoration of the original powder room.
The Belvoir - 470 West End Ave, was built in 1928 and designed by the renowned architect Emory Roth. The grand and pristine lobby features vaulted ceilings, original stained glass windows, marble walls and inlaid floors. The Belvoir is considered one of West End Avenue's finest cooperatives. There is a 24-hour doorman/concierge, live-in resident manager, bike storage and private available storage units. There is a laundry room in the basement and a washer/dryer unit within the home. Reflecting the cooperative's strong financial health, the monthly maintenance is a notably reasonable $3,696-including electricity. And there is no flip tax.
Listing Agent
Brown Harris Stevens Residential Sales LLC License #30RO0851848 Listed on: 09/17/2025

Property Details
Home Type
- Co-Op
Year Built
- Built in 1928
HOA Fees
- $3,696 Monthly HOA Fees
Home Design
- Entry on the 10th floor
Bedrooms and Bathrooms
- 3 Bedrooms
- 2 Full Bathrooms
Laundry
- Laundry in unit
- Washer Dryer Allowed
- Washer Hookup
Additional Features
- City Views
- No Cooling
- Basement
Listing and Financial Details
- Legal Lot and Block 0061 / 01230
Community Details
Overview
- 95 Units
- High-Rise Condominium
- The Belvoir Condos
- Upper West Side Subdivision
- 16-Story Property
Amenities
- Elevator
Map
About This Building
Home Values in the Area
Average Home Value in this Area
Property History
| Date | Event | Price | List to Sale | Price per Sq Ft |
|---|---|---|---|---|
| 11/03/2025 11/03/25 | Pending | -- | -- | -- |
| 09/17/2025 09/17/25 | For Sale | $1,650,000 | -- | -- |
Source: Real Estate Board of New York (REBNY)
MLS Number: RLS20049287
APN: 01230-006110C
- 490 W End Ave Unit 3D
- 490 W End Ave Unit 1D
- 498 W End Ave Unit 9A
- 470 W End Ave Unit 13F
- 489 W End Ave
- 473 W End Ave Unit 12A1
- 473 W End Ave Unit 12A
- 473 W End Ave Unit 13D
- 500 W End Ave Unit 5B
- 471 W End Ave
- 255 W 84th St Unit 1A
- 255 W 84th St Unit 9D
- 255 W 84th St Unit 3E
- 255 W 84th St Unit 5B
- 255 W 84th St Unit 1F
- 316 W 84th St Unit 4C
- 316 W 84th St Unit 6B
- 465 W End Ave Unit 9/10C
- 505 W End Ave Unit 2B
- 505 W End Ave Unit 4D
