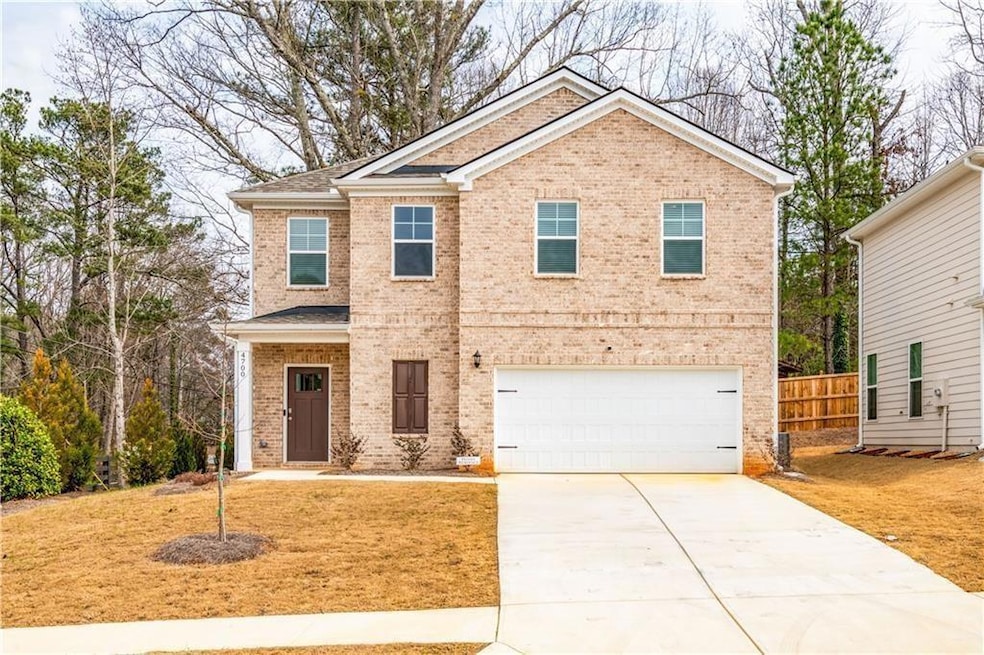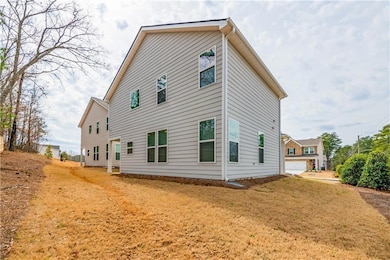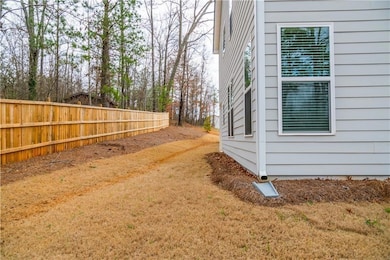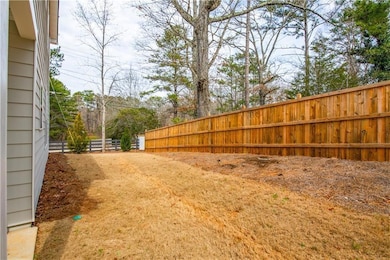4700 Blake Loop Atlanta, GA 30349
Highlights
- City View
- Corner Lot
- Ceiling height of 9 feet on the main level
- Craftsman Architecture
- Great Room
- 2 Car Attached Garage
About This Home
NEW CONSTRUCTION!!! CAN COME FULLY FURNISHED! Welcome to 4700 Blake Loop, Atlanta, GA 30349! This modern single-family home, built in 2024, offers a comfortable and stylish living experience. Key Features: - Spacious Layout: With 3 bedrooms and 2.5 bathrooms this home provides ample space for both relaxation and entertainment. - Main Level: The open-concept design includes a great room, a well-appointed kitchen, and a convenient half bath. Additionally, there's a front covered patio perfect for outdoor enjoyment. - Upper Level: The owner suite features a luxurious bathroom with a separate tub and shower, offering a private retreat. Two additional bedrooms and a full bath complete this level. - Outdoor Space: The level backyard provides a cozy outdoor area, ideal for morning coffees or evening relaxation. - Parking: A 2-car garage offers secure parking and additional storage space. - Location: Situated in a desirable South Fulton neighborhood, residents enjoy easy access to local amenities, schools, and transportation routes. This home combines modern design with functional living spaces, making it a wonderful place to call home.
Home Details
Home Type
- Single Family
Est. Annual Taxes
- $183
Year Built
- Built in 2024
Lot Details
- 5,227 Sq Ft Lot
- Wood Fence
- Corner Lot
- Level Lot
Parking
- 2 Car Attached Garage
- Parking Accessed On Kitchen Level
- Front Facing Garage
- Garage Door Opener
Home Design
- Craftsman Architecture
- Traditional Architecture
- Composition Roof
- Concrete Siding
Interior Spaces
- 1,467 Sq Ft Home
- 2-Story Property
- Furniture Can Be Negotiated
- Ceiling height of 9 feet on the main level
- Great Room
- City Views
- Pull Down Stairs to Attic
Kitchen
- Eat-In Kitchen
- Microwave
- Disposal
Flooring
- Carpet
- Laminate
- Ceramic Tile
Bedrooms and Bathrooms
- 3 Bedrooms
Laundry
- Laundry Room
- Laundry on upper level
Home Security
- Carbon Monoxide Detectors
- Fire and Smoke Detector
Schools
- Lee Elementary School
- Camp Creek Middle School
- Maynard Jackson High School
Utilities
- Central Heating and Cooling System
- Heat Pump System
- Underground Utilities
- Electric Water Heater
- High Speed Internet
- Phone Available
- Cable TV Available
Community Details
- Application Fee Required
- Dillon Park Subdivision
Listing and Financial Details
- 12 Month Lease Term
- $100 Application Fee
- Assessor Parcel Number 09F350001513476
Map
Source: First Multiple Listing Service (FMLS)
MLS Number: 7620619
APN: 09F-3500-0151-347-6
- 4738 Kyle Terrace
- 4569 Creekside Cove
- 4714 Heath Terrace
- 983 Jordan Way
- 4700 Welcome All Rd SW
- 4191 Welcome All Terrace
- 737 Outlook Way
- 733 Outlook Way
- 4655 Mason Rd
- 4120 Thornbud Rd
- 4116 Thornbud Rd
- 4112 Thornbud Rd
- 4995 Greentree Trail
- 4842 Welcome All Rd
- 6075 Marigold Way
- 6101 Marigold Way
- 4157 Kenwood Trail
- 4829 Station Lane -Lot 30
- 4835 Station Lane -Lot 27
- 4669 Heath Terrace
- 4240 Welcome All Terrace Unit ID1261328P
- 4991 Larkspur Ln
- 4932 Antelope Cove
- 215 Laura Cir
- 4350 Welcome All Rd SW Unit 1
- 4214 Kensington Cove
- 690 Escalade Dr
- 4834 Neal Ridge
- 4830 Brookwood Place
- 5029 Wolfcreek Hill
- 5224 Cantbury Way
- 4980 Wolfcreek View
- 5856 Cooks Rd
- 4880 W Park Cir
- 4957 Rapahoe Trail
- 4875 W Park Cir
- 584 Dasheill Ln
- 5100 Welcome All Rd SW
- 4580 Parkview Square







