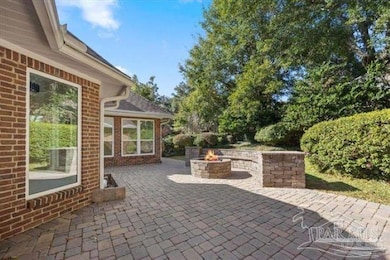4700 Bohemia Dr Pensacola, FL 32504
Ferry Pass NeighborhoodHighlights
- 0.64 Acre Lot
- High Ceiling
- Breakfast Area or Nook
- Bonus Room
- Granite Countertops
- 3-minute walk to Chimney Park
About This Home
Enjoy peaceful, upscale living in this custom-built, single-story home on over 1⁄2 acre of landscaped beauty. This 4-bedroom, 3-bath property features a spacious split floor plan with high ceilings, crown moulding, tile floors, and an abundance of natural light. Recent updates include a new roof, impact windows, and fresh interior paint. The open kitchen boasts stainless steel appliances, a gas cooktop, granite counters, and a bright breakfast nook overlooking the family room with a gas fireplace. A versatile sunroom opens to a private paver patio—perfect for entertaining or relaxing. The expansive primary suite offers patio access, bay window, custom built-ins, and a luxurious bath with dual vanities, garden tub, walk-in shower, and two walk-in closets. Additional bedrooms are generously sized and share two full baths with dual vanities. Tucked away with distant bay views and an oversized rear-entry garage, this home blends comfort, function, and natural beauty. Landscaping is included! Schedule your showing today! This property requires participation in the MSPM Resident Benefit Package for an additional monthly fee. Additional information on this program can be found upon submission of application.
Home Details
Home Type
- Single Family
Est. Annual Taxes
- $9,527
Year Built
- Built in 1986
Lot Details
- 0.64 Acre Lot
- Back Yard Fenced
Parking
- 2 Car Garage
- Oversized Parking
- Garage Door Opener
- Guest Parking
Home Design
- Brick Exterior Construction
- Off Grade Structure
- Frame Construction
- Floor Insulation
Interior Spaces
- 2,927 Sq Ft Home
- 1-Story Property
- Bookcases
- Chair Railings
- Crown Molding
- High Ceiling
- Ceiling Fan
- Gas Fireplace
- Double Pane Windows
- Blinds
- Insulated Doors
- Formal Dining Room
- Bonus Room
- Storage
- Washer and Dryer Hookup
- Tile Flooring
Kitchen
- Breakfast Area or Nook
- Breakfast Bar
- Gas Oven
- Self-Cleaning Oven
- Cooktop
- Built-In Microwave
- Dishwasher
- Granite Countertops
- Disposal
Bedrooms and Bathrooms
- 4 Bedrooms
- 3 Full Bathrooms
- Soaking Tub
Eco-Friendly Details
- Energy-Efficient Insulation
Outdoor Features
- Patio
- Fire Pit
- Rain Gutters
Schools
- Cordova Park Elementary School
- Workman Middle School
- Washington High School
Utilities
- Cooling Available
- Central Heating
- Heat Pump System
- Agricultural Well Water Source
- Electric Water Heater
Community Details
- Bohemia Subdivision
Listing and Financial Details
- Tenant pays for all utilities
- Assessor Parcel Number 121S294200001001
Map
Source: Pensacola Association of REALTORS®
MLS Number: 667554
APN: 12-1S-29-4200-001-001
- 5700 Avenida Marina
- 6400 Scenic Hwy
- 5795 Avenida Robledal
- 5745 Avenida Robledal
- 4344 Langley Ave Unit 217
- 6500 Terrasanta
- 4214 Spanish Trail Place
- 6480 Scenic Hwy
- 5870 Spanish Trail Unit E
- 5860 Spanish Trail Unit C
- 6490 Scenic Hwy
- 4491 La Mirage
- 6494 Scenic Hwy
- 5800 Limestone Rd
- 4481 Chula Vista
- 4430 Chula Vista
- 4091 Potosi Rd
- 6521 El Presideo
- 4911 Woodcliff Dr
- 4575 Balmoral Dr
- 4344 Langley Ave
- 6327 Heart Pine Dr
- 5880 Spanish Trail Unit F
- 4401 Chula Vista
- 4260 Cherry Laurel Dr
- 4206 Lynn Ora Dr
- 4665 Balmoral Dr
- 4237 Futura Dr
- 4301 Creighton Rd
- 5745 Leesway Blvd
- 5725 Leesway Blvd
- 5560 Hibiscus Rd
- 4470 Spanish Trail
- 3708 Whispering Pines Dr
- 3735 Creighton Rd
- 6123 Hilltop Rd
- 3202 Swan Ln
- 3500 Creighton Rd
- 4607 Lennox Place
- 3268 Creighton Rd







