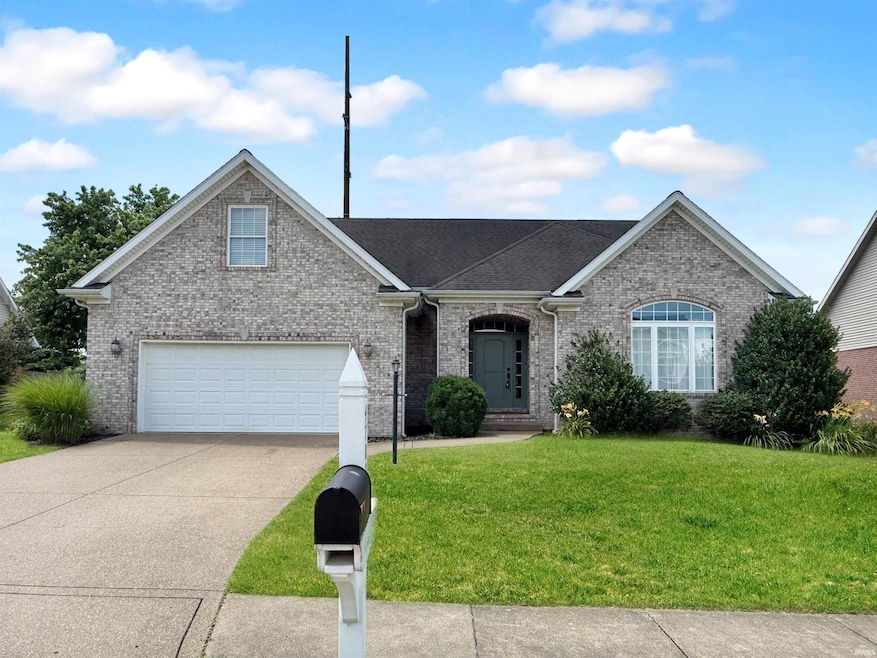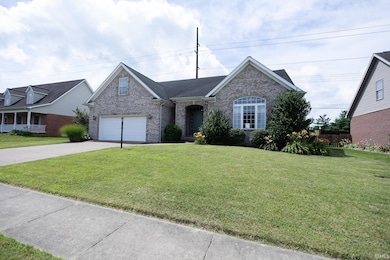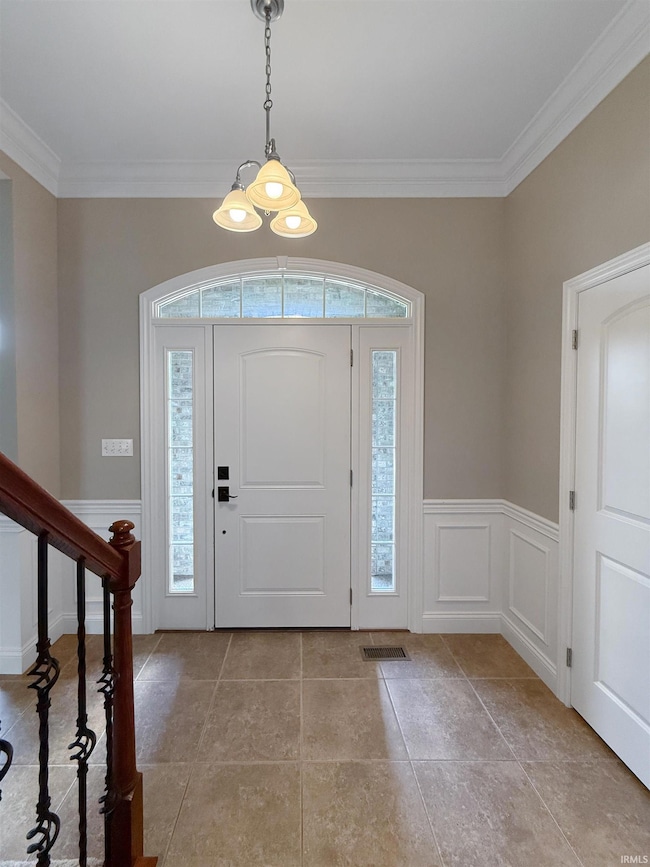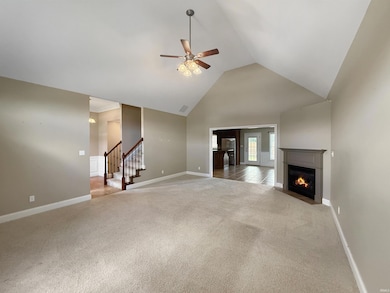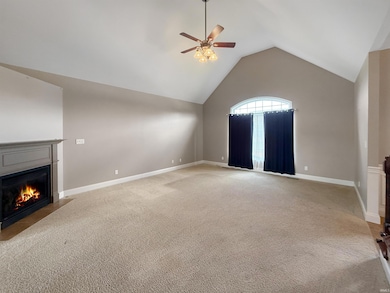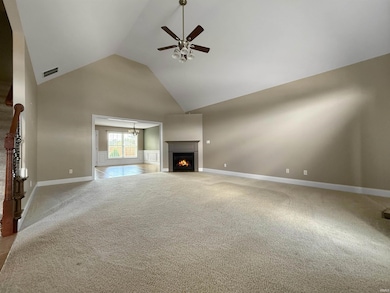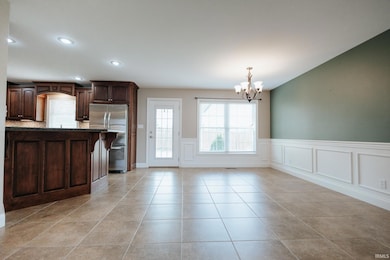4700 Clint Cir Newburgh, IN 47630
Estimated payment $2,341/month
Highlights
- Primary Bedroom Suite
- Covered Patio or Porch
- 2 Car Attached Garage
- John H. Castle Elementary School Rated A-
- Walk-In Pantry
- Eat-In Kitchen
About This Home
Discover comfort and space in this beautifully designed 4-bedroom brick home in desirable Asher Estates. With a blend of functionality and style, the open-concept layout welcomes you with soaring ceilings and natural light pouring into the spacious great room, centered around a gas-log fireplace. The kitchen is equipped with stainless steel appliances, a walk-in corner pantry, and a breakfast bar for additional seating. Open to the dining area and a private, fully fenced backyard with a covered patio—ideal for gatherings or quiet evenings. The main level features a convenient half bath, laundry room, and a generous primary suite with a soaking tub, separate shower, and walk-in closet. Upstairs offers three oversized bedrooms with walk-in closets, a full bath with double sinks, and a large bonus room offering flexibility for an office, playroom, or additional guest bedroom. Recent updates include a new water heater in 2025—this home is ready to impress! Seller is also offering a 2-10 $749 supreme home warranty, for buyers peace of mind.
Home Details
Home Type
- Single Family
Est. Annual Taxes
- $2,865
Year Built
- Built in 2008
Lot Details
- 7,405 Sq Ft Lot
- Lot Dimensions are 80x97
- Property is Fully Fenced
- Privacy Fence
- Wood Fence
- Landscaped
- Level Lot
- Property is zoned R1 Single - Household Residential (3 d.u./acre)
Parking
- 2 Car Attached Garage
- Garage Door Opener
Home Design
- Brick Exterior Construction
- Vinyl Construction Material
Interior Spaces
- 2-Story Property
- Ceiling Fan
- Gas Log Fireplace
- Entrance Foyer
- Living Room with Fireplace
- Crawl Space
Kitchen
- Eat-In Kitchen
- Walk-In Pantry
- Kitchen Island
Bedrooms and Bathrooms
- 4 Bedrooms
- Primary Bedroom Suite
- Walk-In Closet
- Soaking Tub
Laundry
- Laundry Room
- Laundry on main level
Schools
- Castle Elementary School
- Castle North Middle School
- Castle High School
Additional Features
- Covered Patio or Porch
- Forced Air Heating and Cooling System
Community Details
- Asher Estates Subdivision
Listing and Financial Details
- Assessor Parcel Number 87-12-28-206-002.000-019
Map
Home Values in the Area
Average Home Value in this Area
Tax History
| Year | Tax Paid | Tax Assessment Tax Assessment Total Assessment is a certain percentage of the fair market value that is determined by local assessors to be the total taxable value of land and additions on the property. | Land | Improvement |
|---|---|---|---|---|
| 2024 | $2,838 | $361,700 | $59,600 | $302,100 |
| 2023 | $2,223 | $297,000 | $19,300 | $277,700 |
| 2022 | $2,290 | $291,100 | $19,300 | $271,800 |
| 2021 | $2,196 | $264,200 | $19,300 | $244,900 |
| 2020 | $2,144 | $247,800 | $15,900 | $231,900 |
| 2019 | $1,802 | $220,800 | $15,900 | $204,900 |
| 2018 | $1,847 | $223,000 | $15,900 | $207,100 |
| 2017 | $1,833 | $222,700 | $15,900 | $206,800 |
| 2016 | $1,851 | $225,500 | $15,900 | $209,600 |
| 2014 | $1,766 | $228,000 | $18,700 | $209,300 |
| 2013 | $1,622 | $217,200 | $18,700 | $198,500 |
Property History
| Date | Event | Price | List to Sale | Price per Sq Ft | Prior Sale |
|---|---|---|---|---|---|
| 11/05/2025 11/05/25 | Pending | -- | -- | -- | |
| 10/02/2025 10/02/25 | Price Changed | $398,000 | -1.7% | $137 / Sq Ft | |
| 09/09/2025 09/09/25 | Price Changed | $405,000 | -1.7% | $140 / Sq Ft | |
| 08/18/2025 08/18/25 | Price Changed | $412,000 | -0.7% | $142 / Sq Ft | |
| 07/22/2025 07/22/25 | Price Changed | $414,900 | -1.2% | $143 / Sq Ft | |
| 07/03/2025 07/03/25 | For Sale | $419,900 | +55.5% | $145 / Sq Ft | |
| 04/05/2019 04/05/19 | Sold | $270,000 | 0.0% | $94 / Sq Ft | View Prior Sale |
| 03/10/2019 03/10/19 | Pending | -- | -- | -- | |
| 03/04/2019 03/04/19 | For Sale | $270,000 | -- | $94 / Sq Ft |
Purchase History
| Date | Type | Sale Price | Title Company |
|---|---|---|---|
| Warranty Deed | -- | Regional Title Services Llc | |
| Warranty Deed | -- | None Available | |
| Warranty Deed | -- | None Available | |
| Warranty Deed | -- | None Available |
Mortgage History
| Date | Status | Loan Amount | Loan Type |
|---|---|---|---|
| Open | $216,000 | New Conventional | |
| Previous Owner | $196,000 | New Conventional | |
| Previous Owner | $182,400 | New Conventional | |
| Previous Owner | $200,000 | Construction |
Source: Indiana Regional MLS
MLS Number: 202525771
APN: 87-12-28-206-002.000-019
- 4500 Clint Cir
- 9076 Halston Cir
- 4144 Forest Green Dr
- 8855 Framewood Dr
- 8855 Hickory Ln
- 4200 Hare Ct
- 4011 Frame Rd
- 4133 Secretariat Dr
- 8633 Outer Lincoln Ave
- 9722 Rabbit Run Dr
- 4422 Wynbrooke Dr
- 3895 High Pointe Dr
- 3879 High Pointe Dr
- 8634 Briarose Ct
- 0 Willow Pond Rd
- 9954 Ella Cir
- 700 Coppers Edge Dr
- 8791 Pebble Creek Dr
- 8511 Pebble Creek Dr
- 8735 Pebble Creek Dr Unit 43
