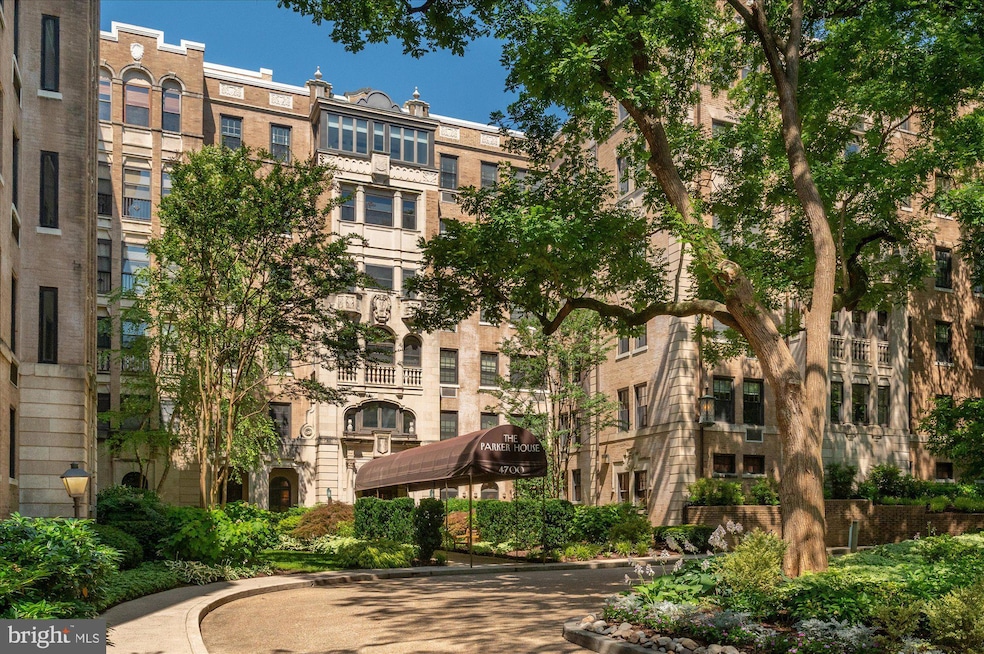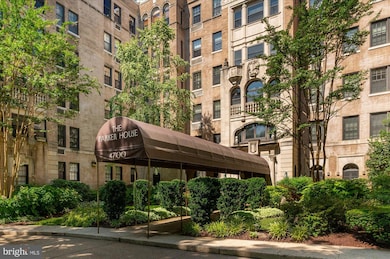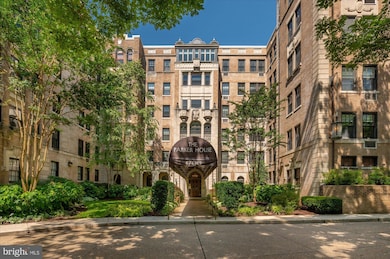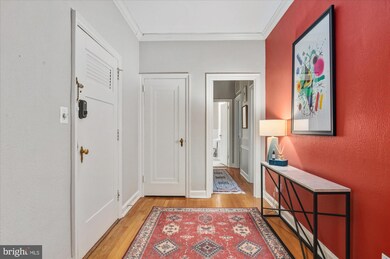Parker House 4700 Connecticut Ave NW Unit 206 Floor 2 Washington, DC 20008
Wakefield NeighborhoodEstimated payment $4,393/month
Highlights
- Concierge
- City View
- Traditional Floor Plan
- Ben Murch Elementary School Rated A-
- Beaux Arts Architecture
- 4-minute walk to Forest Hills Park
About This Home
Built in 1928, The Parker House is a timeless classic in the heart of Northwest DC, where vintage charm meets modern comfort. Unit 206 is a beautifully refreshed two-bedroom residence that perfectly balances character, light, and livability. Step inside to discover classic, hardwood floors, and sun-filled spaces, including a delightful solarium ideal for a home office, reading nook, or indoor garden, with tree top views adorned with period window boxes.
The spacious living room seamlessly connects to a separate dining area, which seats 6, and an updated kitchen featuring quartz countertops, stainless steel appliances, ample cabinetry, under cabinet lighting and a crisp tile backsplash. Both bedrooms offer generous closets, and the full bath has been tastefully renovated, with a lit, walk-in shower.
The Parker House provides the convenience of a front desk concierge, on-site management, and a dedicated storage locker. Ideally located just half a mile from the Van Ness Metro, you’ll be moments from local shops, cafes, and restaurants—and within the sought-after boundary for Murch Elementary School.
Come experience Unit 206—where classic design and everyday ease come together.
Listing Agent
(301) 641-4456 lauramccaffrey@mac.com Long & Foster Real Estate, Inc. License #601007 Listed on: 10/29/2025

Property Details
Home Type
- Condominium
Est. Annual Taxes
- $3,622
Year Built
- Built in 1928
HOA Fees
- $1,101 Monthly HOA Fees
Property Views
- City
- Garden
Home Design
- Beaux Arts Architecture
- Entry on the 2nd floor
- Plaster Walls
- Stone Siding
Interior Spaces
- 1,160 Sq Ft Home
- Property has 1 Level
- Traditional Floor Plan
- Ceiling Fan
- Double Pane Windows
- Window Treatments
- Living Room
- Combination Kitchen and Dining Room
- Wood Flooring
Kitchen
- Galley Kitchen
- Gas Oven or Range
- Stove
- Built-In Microwave
- Dishwasher
- Stainless Steel Appliances
- Disposal
Bedrooms and Bathrooms
- 2 Main Level Bedrooms
- 1 Full Bathroom
- Walk-in Shower
Home Security
Schools
- Murch Elementary School
- Deal Junior High School
- Jackson-Reed High School
Utilities
- Cooling System Mounted In Outer Wall Opening
- Radiator
- Natural Gas Water Heater
- No Septic System
Additional Features
- Property is in excellent condition
- Urban Location
Listing and Financial Details
- Tax Lot 2240
- Assessor Parcel Number 1978//2240
Community Details
Overview
- Association fees include common area maintenance, custodial services maintenance, insurance, laundry, management, reserve funds, sewer, snow removal, trash, water
- 55 Units
- Mid-Rise Condominium
- The Parker House Condos
- The Parker House Community
- Forest Hills Subdivision
- Property Manager
Amenities
- Concierge
- Laundry Facilities
- Elevator
- Community Storage Space
Pet Policy
- Pet Size Limit
- Dogs and Cats Allowed
Security
- Front Desk in Lobby
- Carbon Monoxide Detectors
- Fire and Smoke Detector
Map
About Parker House
Home Values in the Area
Average Home Value in this Area
Tax History
| Year | Tax Paid | Tax Assessment Tax Assessment Total Assessment is a certain percentage of the fair market value that is determined by local assessors to be the total taxable value of land and additions on the property. | Land | Improvement |
|---|---|---|---|---|
| 2025 | $3,622 | $531,640 | $159,490 | $372,150 |
| 2024 | $3,684 | $535,640 | $160,690 | $374,950 |
| 2023 | $3,654 | $528,620 | $158,590 | $370,030 |
| 2022 | $3,505 | $504,870 | $151,460 | $353,410 |
| 2021 | $3,581 | $510,980 | $153,290 | $357,690 |
| 2020 | $3,786 | $521,110 | $156,330 | $364,780 |
| 2019 | $3,763 | $517,590 | $155,280 | $362,310 |
| 2018 | $3,738 | $513,060 | $0 | $0 |
| 2017 | $3,604 | $496,410 | $0 | $0 |
| 2016 | $3,502 | $483,720 | $0 | $0 |
| 2015 | $3,557 | $489,920 | $0 | $0 |
| 2014 | $3,337 | $462,830 | $0 | $0 |
Property History
| Date | Event | Price | List to Sale | Price per Sq Ft | Prior Sale |
|---|---|---|---|---|---|
| 10/29/2025 10/29/25 | For Sale | $570,000 | 0.0% | $491 / Sq Ft | |
| 10/29/2025 10/29/25 | Price Changed | $570,000 | +14.0% | $491 / Sq Ft | |
| 11/27/2019 11/27/19 | Sold | $500,000 | +2.1% | $431 / Sq Ft | View Prior Sale |
| 11/01/2019 11/01/19 | Pending | -- | -- | -- | |
| 11/01/2019 11/01/19 | For Sale | $489,900 | 0.0% | $422 / Sq Ft | |
| 09/14/2016 09/14/16 | Rented | $2,950 | 0.0% | -- | |
| 09/12/2016 09/12/16 | Under Contract | -- | -- | -- | |
| 08/09/2016 08/09/16 | For Rent | $2,950 | -- | -- |
Purchase History
| Date | Type | Sale Price | Title Company |
|---|---|---|---|
| Special Warranty Deed | $500,000 | National Capital Title&Escr | |
| Warranty Deed | $485,000 | -- |
Mortgage History
| Date | Status | Loan Amount | Loan Type |
|---|---|---|---|
| Open | $325,000 | New Conventional | |
| Previous Owner | $320,000 | New Conventional |
Source: Bright MLS
MLS Number: DCDC2228070
APN: 1978-2240
- 4740 Connecticut Ave NW Unit 709
- 4740 Connecticut Ave NW Unit 515
- 4740 Connecticut Ave NW Unit 804
- 4740 Connecticut Ave NW Unit 903
- 4740 Connecticut Ave NW Unit 204
- 4740 Connecticut Ave NW Unit 404
- 4707 Connecticut Ave NW Unit 104
- 4707 Connecticut Ave NW Unit 211-213
- 4701 Connecticut Ave NW Unit 501
- 4600 Connecticut Ave NW Unit 506
- 4600 Connecticut Ave NW Unit 629
- 4600 Connecticut Ave NW Unit 810
- 4600 Connecticut Ave NW Unit 211
- 3031 Gates Rd NW
- 4444 Connecticut Ave NW Unit 507
- 5112 Connecticut Ave NW Unit 205
- 5105 Connecticut Ave NW Unit 3
- 5152 Linnean Terrace NW
- 2934 Ellicott Terrace NW
- 3703 Harrison St NW
- 4740 Connecticut Ave NW Unit 515
- 4740 Connecticut Ave NW Unit 414
- 4600 Connecticut Ave NW Unit 601
- 4600 Connecticut Ave NW Unit 223
- 4607 Connecticut Ave NW
- 4601 Connecticut Ave NW
- 4849 Connecticut Ave NW
- 4850 Connecticut Ave NW
- 4530 Connecticut Ave NW
- 3227 Ellicott St NW
- 4545 Connecticut Ave NW
- 4500 Connecticut Ave NW
- 4444 Connecticut Ave NW Unit 303
- 4455 Connecticut Ave NW
- 5100 Connecticut Ave NW
- 5101 Connecticut Ave NW Unit 6
- 5112 Connecticut Ave NW Unit 205
- 4411 Connecticut Ave NW
- 5130 Connecticut Ave NW Unit 310
- 5130 Connecticut Ave NW






