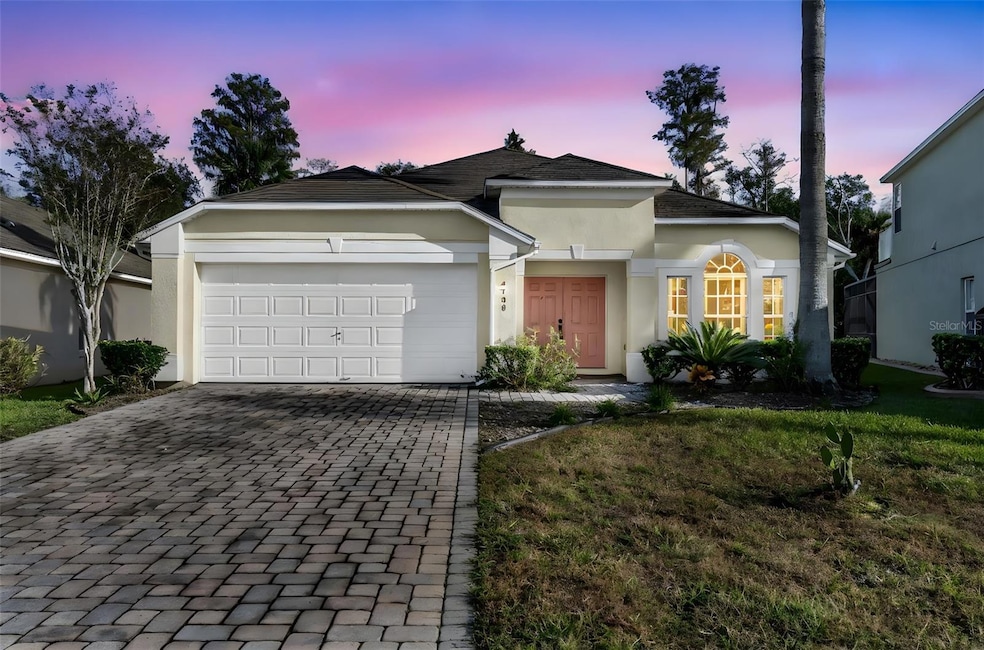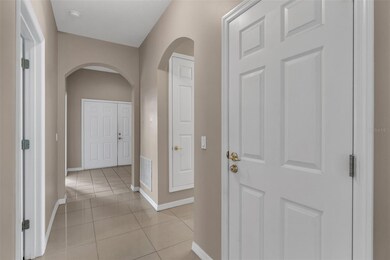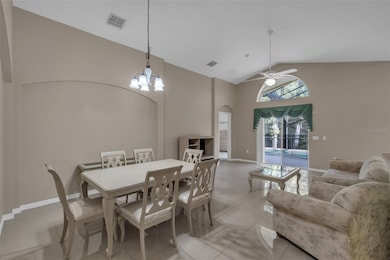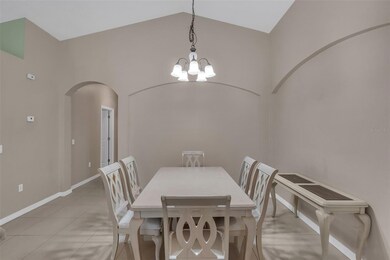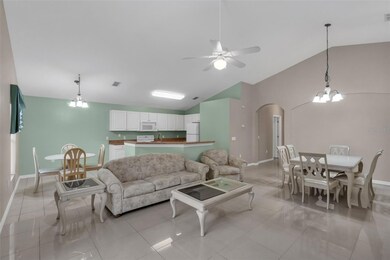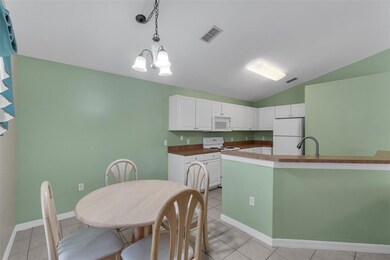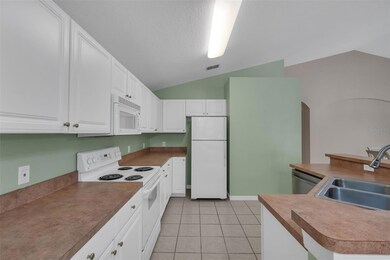4700 Cumbrian Lakes Dr Kissimmee, FL 34746
South Kissimmee NeighborhoodEstimated payment $2,913/month
Highlights
- Above Ground Pool
- High Ceiling
- Soaking Tub
- Open Floorplan
- 2 Car Attached Garage
- Living Room
About This Home
From the moment you enter the gated community of Cumbrian Lakes, you’ll appreciate the well-kept streets, lush landscaping and tranquil ponds that set the tone for this beautiful property. As you pull into the driveway, take in the charming façade and mature trees that frame the home, offering both privacy and curb appeal. Stepping inside, you’re greeted by a bright foyer that flows directly into the expansive great room. Natural light streams through large windows and sliding glass doors, highlighting the tile and laminate flooring that extends throughout the main living areas — combining durability with easy Florida maintenance. The great room opens seamlessly to the dining area and kitchen, offering an ideal floor plan for family gatherings or entertaining friends. The kitchen is positioned at the heart of the layout, with ample cabinetry, modern appliances and a breakfast bar that overlooks the living space. Whether you’re preparing a casual meal or hosting guests, this kitchen offers both functionality and social engagement. Adjacent is the dining area which flows beautifully onto the lanai and pool view — giving your everyday meals a resort-style backdrop with PRIVATE CONSERVATION VIEWS. Sliding glass doors lead you from the living space to the screened lanai and sparkling pool — a private oasis in your own backyard. The pool and sun-loving patio sit within a fully fenced yard, giving you peace of mind. Beyond the fence lies a lush, green buffer which enhances the sense of tranquility and provides a beautiful view — perfect for morning coffee or evening relaxation under the Florida skies. Back inside, the primary suite offers a quiet retreat. The large walk-in closet provides exceptional storage, while the en-suite bath impresses with dual sinks, a soaking tub and separate shower — a spa-like setting for your daily routines. The additional three bedrooms are generously sized and versatile: ideal for guests, a home office, or multi-generational living arrangements. Convenient indoor laundry access and ample storage throughout ensure this home not only looks great but works efficiently for modern life. Recent updates bolster value and comfort — the air condenser was replaced two years ago, the hot water heater just one month ago, and the pool pump only two months ago — all good signs of thoughtful ownership and low-maintenance living ahead. Beyond the home, you’ll enjoy the community amenities: walking paths winding around lakes, quiet play areas, and the added security of gated access. Located just minutes from world-class attractions like Walt Disney World, plus shopping, dining, golf courses and major highways, this property offers the best of Central Florida lifestyle — whether you’re looking for full-time residence, a vacation retreat, or a strong short-term rental investment. Don’t miss your opportunity to tour this home and experience first-hand the blend of comfort, convenience and Florida charm.
Listing Agent
KELLER WILLIAMS CLASSIC Brokerage Phone: 407-292-5400 License #3446570 Listed on: 11/11/2025

Open House Schedule
-
Saturday, November 15, 202512:00 to 3:00 pm11/15/2025 12:00:00 PM +00:0011/15/2025 3:00:00 PM +00:00Add to Calendar
-
Sunday, November 16, 202512:00 to 3:00 pm11/16/2025 12:00:00 PM +00:0011/16/2025 3:00:00 PM +00:00Add to Calendar
Home Details
Home Type
- Single Family
Est. Annual Taxes
- $5,401
Year Built
- Built in 2003
Lot Details
- 7,100 Sq Ft Lot
- Northwest Facing Home
- Property is zoned KMPU
HOA Fees
- $175 Monthly HOA Fees
Parking
- 2 Car Attached Garage
Home Design
- Block Foundation
- Shingle Roof
- Block Exterior
Interior Spaces
- 1,908 Sq Ft Home
- Open Floorplan
- High Ceiling
- Living Room
- Tile Flooring
Kitchen
- Cooktop
- Microwave
- Dishwasher
Bedrooms and Bathrooms
- 4 Bedrooms
- 2 Full Bathrooms
- Soaking Tub
Laundry
- Laundry Room
- Dryer
- Washer
Outdoor Features
- Above Ground Pool
- Exterior Lighting
Schools
- Harmony Middle School
- Poinciana High School
Utilities
- Central Heating and Cooling System
- High Speed Internet
Community Details
- Julie Antonides Association, Phone Number (407) 846-6323
- Visit Association Website
- Cumbrian Lakes Resort Ph 2 Subdivision
Listing and Financial Details
- Visit Down Payment Resource Website
- Legal Lot and Block 95 / 1
- Assessor Parcel Number 36-25-28-1273-0001-0950
Map
Home Values in the Area
Average Home Value in this Area
Tax History
| Year | Tax Paid | Tax Assessment Tax Assessment Total Assessment is a certain percentage of the fair market value that is determined by local assessors to be the total taxable value of land and additions on the property. | Land | Improvement |
|---|---|---|---|---|
| 2024 | $5,085 | $364,400 | $93,800 | $270,600 |
| 2023 | $5,085 | $260,997 | $0 | $0 |
| 2022 | $4,308 | $263,300 | $46,700 | $216,600 |
| 2021 | $3,874 | $215,700 | $42,000 | $173,700 |
| 2020 | $3,620 | $200,000 | $39,700 | $160,300 |
| 2019 | $3,525 | $192,100 | $35,000 | $157,100 |
| 2018 | $3,372 | $181,900 | $30,300 | $151,600 |
| 2017 | $3,263 | $172,600 | $28,000 | $144,600 |
| 2016 | $3,317 | $173,900 | $28,000 | $145,900 |
| 2015 | $3,410 | $175,000 | $28,000 | $147,000 |
| 2014 | $3,135 | $160,000 | $25,700 | $134,300 |
Property History
| Date | Event | Price | List to Sale | Price per Sq Ft |
|---|---|---|---|---|
| 11/11/2025 11/11/25 | For Sale | $435,000 | -- | $228 / Sq Ft |
Purchase History
| Date | Type | Sale Price | Title Company |
|---|---|---|---|
| Warranty Deed | $230,000 | -- |
Source: Stellar MLS
MLS Number: O6357976
APN: 36-25-28-1273-0001-0950
- 1208 Winding Cypress Ct
- 4663 Cumbrian Lakes Dr
- 1204 Cumbrian Lakes Ct
- 1202 Cumbrian Lakes Ct
- 1150 Liberty Hall Dr
- 4796 Cumbrian Lakes Dr
- 4812 Cumbrian Lakes Dr
- 1176 Liberty Hall Dr
- 1111 Liberty Hall Dr
- 1236 S Beach Cir
- 4539 Philadelphia Cir
- 1256 S Beach Cir
- 1204 S Beach Cir
- 4615 Cumbrian Lakes Dr
- 655 Eagle Pointe S
- 4712 Hemingway House St
- 1201 S Beach Cir
- 1286 S Beach Cir
- 1285 S South Beach Cir
- 4720 Hemingway House St
- 4733 Cumbrian Lakes Dr
- 4639 Cumbrian Lakes Dr
- 1230 S Beach Cir
- 1197 S Beach Cir
- 1139 S Beach Cir
- 4599 Cumbrian Lakes Dr
- 1158 S Beach Cir
- 1156 S Beach Cir
- 4707 Coral Castle Dr Unit 7
- 4706 Coral Castle Dr
- 1218 Winding Willow Ct
- 4788 Coral Castle Dr
- 1413 Loxley Trail
- 1377 Loxley Trail
- 600 Eagle Pointe S
- 1456 Loxley Trail
- 4741 Golden Knight Blvd
- 4688 Golden Knight Blvd
- 572 Eagle Pointe S
- 1471 Woodmont Blvd
