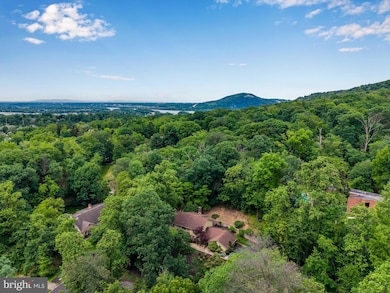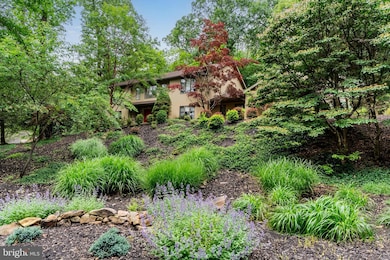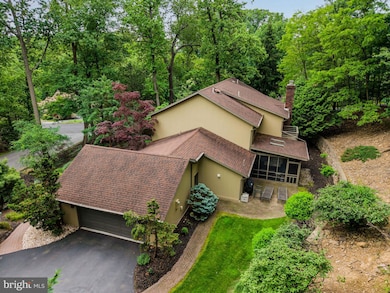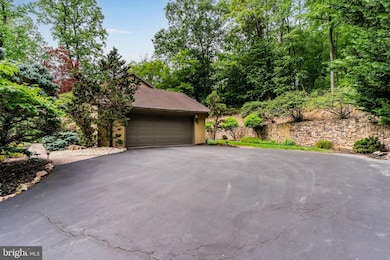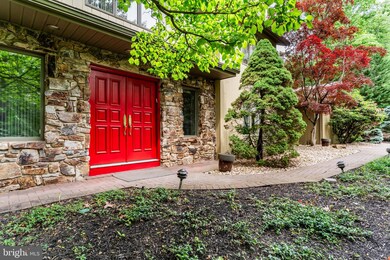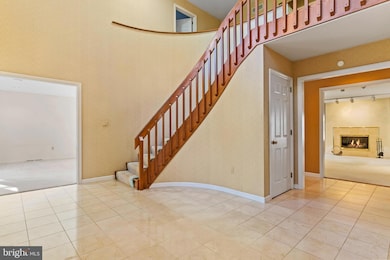4700 Laurel Dr Harrisburg, PA 17110
Estimated payment $3,530/month
Highlights
- 0.91 Acre Lot
- Traditional Architecture
- No HOA
- Vaulted Ceiling
- Mud Room
- Home Office
About This Home
Great Value with the newest major price reduction! Very well maintained home that is a must see! Luxury living in the popular Mountaindale neighborhood! This well-maintained two-story, 4 bedroom 3.5-bathroom home offers nearly 4,000 sq/ft of living space and exceptional floor plan. Enter the home through the beautiful, vaulted ceiling foyer that is adjacent to the stunning dining room and formal living room. Holiday gatherings in the charming dining room with beautiful built in storage cabinets that allows for easy access to a spacious kitchen. The amazing kitchen/breakfast area offers plenty of cabinet space, granite countertops, stainless steel appliances, large peninsula, bamboo floors, and convenient workstation. From either family room or breakfast area, enjoy ultimate privacy for relaxation and/or entertainment at the screen-in patio and oversized brick patio. The lovely family room features gorgeous gas fireplace and 5:1 surround sound system. Head back to the front of the home to the formal living room that has plenty of natural light that connects to the home office (also next to family). Find the large primary suite on the upper level that includes THREE oversized closets, a custom crafted 100-inch-wide entertainment center (doors, drawers, space for TV, etc.), recessed lighting, full bathroom, and your own PRIVATE BALCONY perfect for a morning coffee. The primary bathroom has a walk-in shower, tile floors, and a whirlpool tub. All bedrooms are great sizes while the 2nd bedroom has a walk-in closet and its own full bathroom. Hallway full bath (tile floors) with a shower/tub combination. Mudroom/laundry room and half-bath located between kitchen and 2 car-garage while having convenient 2nd entrance at the front walkway. The partially finished basement has plenty of storage and suitable for in-home gym. Two-Zone heating/cooling; In-ground sprinkler system; Vivint security system (valued at $3500) that includes 3 outdoor cameras, 2 control panels, and can be managed by use of the Vivint app; Water Heater (2017); HVAC (2023); Well Water; Public Sewer.
Listing Agent
(717) 608-5169 mhealey@rsrrealtors.com RSR, REALTORS, LLC Listed on: 06/30/2025
Home Details
Home Type
- Single Family
Est. Annual Taxes
- $10,744
Year Built
- Built in 1985
Lot Details
- 0.91 Acre Lot
Parking
- 2 Car Direct Access Garage
- 4 Driveway Spaces
- Garage Door Opener
Home Design
- Traditional Architecture
- Block Foundation
- Frame Construction
Interior Spaces
- Property has 2 Levels
- Vaulted Ceiling
- Recessed Lighting
- Gas Fireplace
- Mud Room
- Entrance Foyer
- Family Room
- Living Room
- Dining Room
- Home Office
- Partially Finished Basement
- Basement Fills Entire Space Under The House
- Breakfast Area or Nook
- Laundry Room
Bedrooms and Bathrooms
- 4 Bedrooms
- Soaking Tub
Schools
- Susquehanna Township High School
Utilities
- Forced Air Heating and Cooling System
- Well
- Electric Water Heater
Community Details
- No Home Owners Association
- Mountaindale Subdivision
Listing and Financial Details
- Assessor Parcel Number 62-055-042-000-0000
Map
Home Values in the Area
Average Home Value in this Area
Tax History
| Year | Tax Paid | Tax Assessment Tax Assessment Total Assessment is a certain percentage of the fair market value that is determined by local assessors to be the total taxable value of land and additions on the property. | Land | Improvement |
|---|---|---|---|---|
| 2025 | $10,849 | $298,600 | $35,000 | $263,600 |
| 2024 | $9,782 | $298,600 | $35,000 | $263,600 |
| 2023 | $9,379 | $298,600 | $35,000 | $263,600 |
| 2022 | $9,262 | $298,600 | $35,000 | $263,600 |
| 2021 | $9,100 | $298,600 | $35,000 | $263,600 |
| 2020 | $9,100 | $298,600 | $35,000 | $263,600 |
| 2019 | $8,898 | $298,600 | $35,000 | $263,600 |
| 2018 | $8,408 | $298,600 | $35,000 | $263,600 |
| 2017 | $8,408 | $298,600 | $35,000 | $263,600 |
| 2016 | $0 | $298,600 | $35,000 | $263,600 |
| 2015 | -- | $298,600 | $35,000 | $263,600 |
| 2014 | -- | $298,600 | $35,000 | $263,600 |
Property History
| Date | Event | Price | List to Sale | Price per Sq Ft |
|---|---|---|---|---|
| 10/31/2025 10/31/25 | Pending | -- | -- | -- |
| 10/30/2025 10/30/25 | Price Changed | $499,900 | -5.7% | $111 / Sq Ft |
| 10/14/2025 10/14/25 | Price Changed | $529,900 | -1.9% | $118 / Sq Ft |
| 10/07/2025 10/07/25 | Price Changed | $539,900 | -1.8% | $120 / Sq Ft |
| 09/30/2025 09/30/25 | Price Changed | $549,900 | -3.0% | $122 / Sq Ft |
| 09/03/2025 09/03/25 | Price Changed | $567,000 | -3.9% | $126 / Sq Ft |
| 07/15/2025 07/15/25 | Price Changed | $589,900 | -1.7% | $131 / Sq Ft |
| 06/30/2025 06/30/25 | For Sale | $599,900 | -- | $133 / Sq Ft |
Source: Bright MLS
MLS Number: PADA2045712
APN: 62-055-042
- 4536 Custer Terrace
- 4529 Custer Terrace
- 118 Hiddenwood Dr
- 224 Forest Oak Ln
- 1817 Dogwood Rd
- 4623 Deer Path Rd
- 403 Redbud Ct
- 4531 Deer Path Rd
- 223 Silver Leaf Ridge
- 1909 Laurel Glen Dr
- 4545 Laurelwood Dr
- 4528 Laurelwood Dr
- Silverbrooke Plan at Mountaindale
- Brookfield Plan at Mountaindale
- Westbrooke Plan at Mountaindale
- Bridgemont Plan at Mountaindale
- Sullivan Plan at Mountaindale
- Kingston Plan at Mountaindale
- 2009 Laurel Glen Dr
- 2125 Chatham Way

