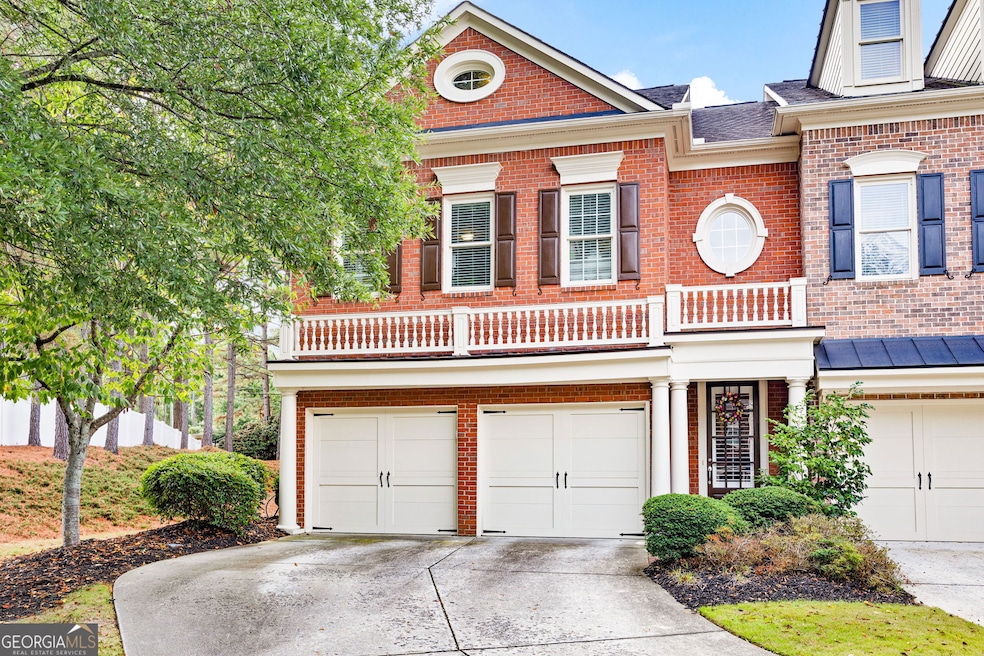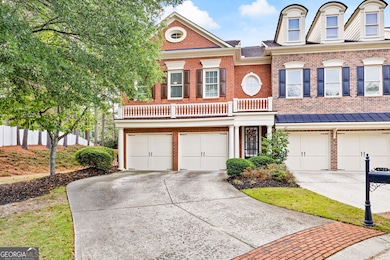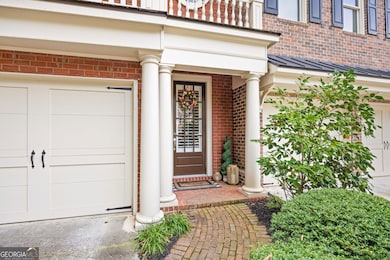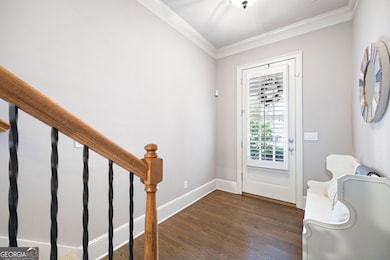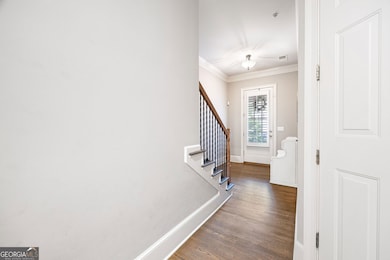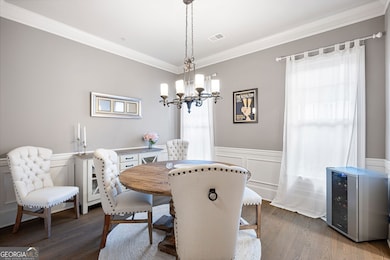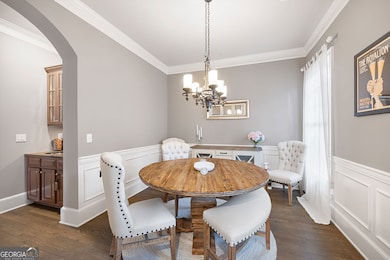4700 Legacy Cove Ln Mableton, GA 30126
Estimated payment $3,709/month
Highlights
- Fitness Center
- Gated Community
- Traditional Architecture
- Nickajack Elementary School Rated A-
- Clubhouse
- Wood Flooring
About This Home
Welcome to Your Private Retreat in The Cove at Vinings Estates Tucked away at the end of a quiet cul-de-sac in the prestigious gated community of Vinings Estates, 4700 Legacy Cove is more than just a home-it's a lifestyle. This elegant John Weiland end-unit townhome offers the perfect blend of luxury, privacy, and convenience, just two blocks from the East-West Connector and minutes from the heart of Atlanta. As you arrive, the stately all-brick exterior sets the tone for what's inside: a beautifully upgraded residence with soaring ceilings, rich hardwood floors, and a flexible, open layout designed for modern living. With three spacious bedrooms and three and a half baths, every corner of this home feels expansive and thoughtfully crafted. The heart of the home is its seamless indoor-outdoor flow. A rare kitchen-level garage opens directly to a walk-out turfed backyard-ideal for entertaining, relaxing, or simply enjoying the peaceful surroundings. Whether you're hosting guests or working from home, the oversized rooms offer comfort and versatility. The fairly recent updates to new dishwasher, washer/dryer, water heater, HVAC systems and a prepaid for new roof make this a turnkey ready home. But the story doesn't end at your doorstep. Vinings Estates is a vibrant community filled with amenities that elevate everyday living. Dive into one of the multiple pools, challenge friends at the tennis courts, or unwind at the clubhouse. Families will love the playgrounds, and outdoor enthusiasts will appreciate the nearby Silver Comet Trail. For shopping, dining, and entertainment, historic Vinings and Truist Park are just a short drive away. 4700 Legacy Cove is not just a place to live-it's a place to thrive. Come experience the perfect balance of tranquility, luxury, and connection.
Townhouse Details
Home Type
- Townhome
Est. Annual Taxes
- $6,130
Year Built
- Built in 2005
Lot Details
- 1,742 Sq Ft Lot
- 1 Common Wall
- Cul-De-Sac
- Privacy Fence
- Back Yard Fenced
HOA Fees
- $436 Monthly HOA Fees
Parking
- Garage
Home Design
- Traditional Architecture
- Slab Foundation
- Composition Roof
- Four Sided Brick Exterior Elevation
Interior Spaces
- 2,974 Sq Ft Home
- 3-Story Property
- Bookcases
- Tray Ceiling
- High Ceiling
- Ceiling Fan
- Gas Log Fireplace
- Window Treatments
- Entrance Foyer
- Family Room with Fireplace
- Great Room
- Formal Dining Room
- Home Office
Kitchen
- Breakfast Area or Nook
- Breakfast Bar
- Built-In Oven
- Cooktop
- Microwave
- Dishwasher
- Stainless Steel Appliances
- Solid Surface Countertops
- Disposal
Flooring
- Wood
- Carpet
- Tile
Bedrooms and Bathrooms
- 3 Bedrooms
- Walk-In Closet
- Double Vanity
- Bathtub Includes Tile Surround
Laundry
- Laundry on upper level
- Dryer
- Washer
Outdoor Features
- Patio
Schools
- Nickajack Elementary School
- Griffin Middle School
- Campbell High School
Utilities
- Central Heating and Cooling System
- High Speed Internet
- Phone Available
- Cable TV Available
Listing and Financial Details
- Tax Lot 20
Community Details
Overview
- $730 Initiation Fee
- Association fees include maintenance exterior, ground maintenance
- The Cove At Vinings Estates Subdivision
Recreation
- Tennis Courts
- Community Playground
- Fitness Center
- Community Pool
Additional Features
- Clubhouse
- Gated Community
Map
Home Values in the Area
Average Home Value in this Area
Tax History
| Year | Tax Paid | Tax Assessment Tax Assessment Total Assessment is a certain percentage of the fair market value that is determined by local assessors to be the total taxable value of land and additions on the property. | Land | Improvement |
|---|---|---|---|---|
| 2025 | $4,393 | $187,668 | $50,000 | $137,668 |
| 2024 | $4,393 | $187,668 | $50,000 | $137,668 |
| 2023 | $3,580 | $170,344 | $32,000 | $138,344 |
| 2022 | $3,950 | $162,364 | $32,000 | $130,364 |
| 2021 | $3,238 | $136,532 | $32,000 | $104,532 |
| 2020 | $3,238 | $136,532 | $32,000 | $104,532 |
| 2019 | $3,238 | $136,532 | $32,000 | $104,532 |
| 2018 | $2,969 | $107,996 | $40,000 | $67,996 |
| 2017 | $2,785 | $107,996 | $40,000 | $67,996 |
| 2016 | $2,785 | $107,996 | $40,000 | $67,996 |
| 2015 | $2,851 | $107,996 | $40,000 | $67,996 |
| 2014 | $2,409 | $90,408 | $0 | $0 |
Property History
| Date | Event | Price | List to Sale | Price per Sq Ft | Prior Sale |
|---|---|---|---|---|---|
| 11/05/2025 11/05/25 | For Sale | $525,000 | +16.7% | $177 / Sq Ft | |
| 05/21/2021 05/21/21 | Sold | $450,000 | +1.8% | $151 / Sq Ft | View Prior Sale |
| 04/23/2021 04/23/21 | Pending | -- | -- | -- | |
| 04/21/2021 04/21/21 | For Sale | $442,000 | +21.1% | $149 / Sq Ft | |
| 09/10/2018 09/10/18 | Sold | $365,000 | 0.0% | $123 / Sq Ft | View Prior Sale |
| 08/02/2018 08/02/18 | Pending | -- | -- | -- | |
| 07/10/2018 07/10/18 | Price Changed | $365,000 | -3.9% | $123 / Sq Ft | |
| 06/18/2018 06/18/18 | For Sale | $380,000 | -- | $128 / Sq Ft |
Purchase History
| Date | Type | Sale Price | Title Company |
|---|---|---|---|
| Limited Warranty Deed | $450,000 | None Available | |
| Warranty Deed | -- | -- | |
| Warranty Deed | $365,000 | -- | |
| Quit Claim Deed | -- | -- | |
| Deed | $370,100 | -- |
Mortgage History
| Date | Status | Loan Amount | Loan Type |
|---|---|---|---|
| Open | $387,000 | New Conventional | |
| Previous Owner | $346,750 | New Conventional | |
| Previous Owner | $292,000 | New Conventional |
Source: Georgia MLS
MLS Number: 10631753
APN: 17-0390-0-081-0
- 4746 Legacy Cove Ln
- 416 Nickajack Retreat Ln
- 4204 Hardy Ave
- 4206 Hardy Ave
- 5010 Highland Oaks Ct SE
- 0 East-West Connector Unit 11589710
- 476 Cooper Lake Rd SE
- 5071 Vinings Estates Ct SE
- 478 Vinings Estates Dr SE Unit B02
- 0 Nickajack Rd SE Unit 7594642
- 5106 Vinings Estates Way SE
- 498 Vinings Estates Dr SE Unit B03
- 4724 Warrior Way SE Unit II
- 5118 Crescent Cove Ln
- 3910 W Cooper Lake Dr SE
- 540 Cool Creek Trail SE
- 1181 Parkland Run SE
- 486 Vinings Estates Dr SE Unit BLDG B02
- 486 Vinings Estates Dr SE Unit B02
- 1222 Creekside Place SE
- 2109 Berryhill Cir SE
- 71 Anita Place SE
- 102 Douglas Dr SE
- 5394 Pebblebrook Ln SE
- 5036 Laurel Bridge Dr SE
- 5212 Laurel Bridge Dr SE
- 5210 Laurel Bridge Dr SE
- 4680 Creekside Villas Way SE
- 5196 Laurel Bridge Ct SE
- 4225 East-West Connector
- 4724 Wehunt Trail SE Unit 20
- 4720 Wehunt Trail SE Unit 20
- 338 St Patrick Dr SW
- 308 Mill Pond Ct SE
- 367 Autumn Ln SE
- 4523 Coopers Creek Cir SE
- 4521 Coopers Creek Cir SE
