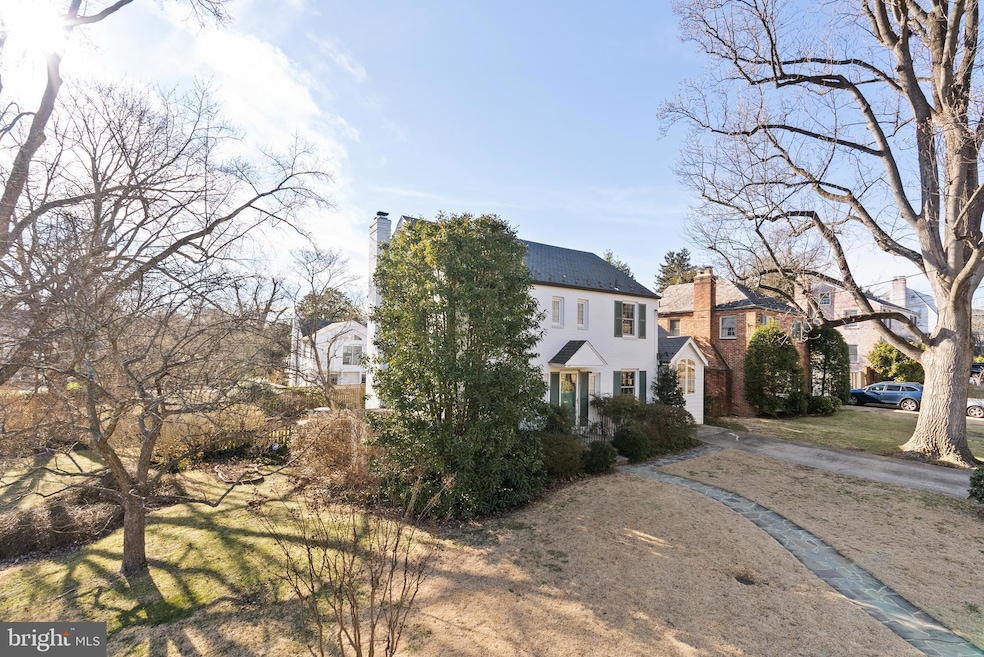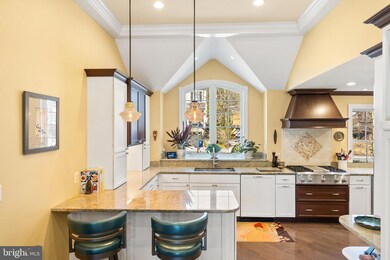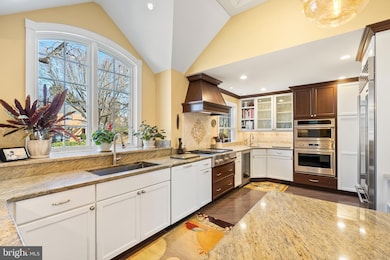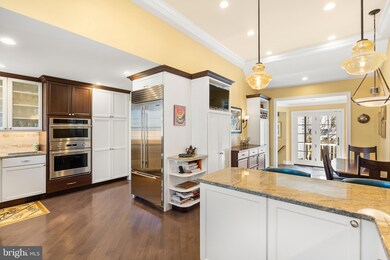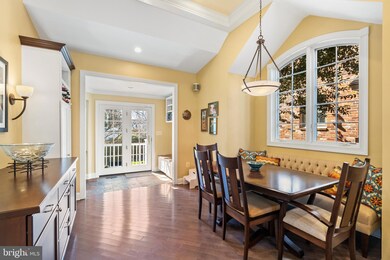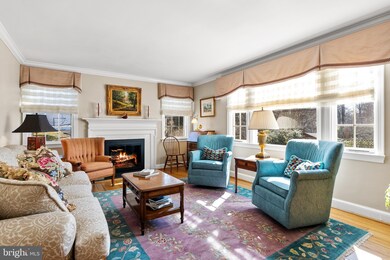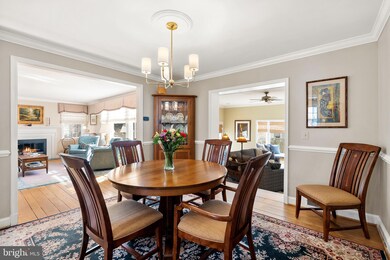
4700 Overbrook Rd Bethesda, MD 20816
Westwood NeighborhoodHighlights
- Eat-In Gourmet Kitchen
- Open Floorplan
- Wood Flooring
- Westbrook Elementary School Rated A
- Traditional Architecture
- Garden View
About This Home
As of April 2025Welcome to 4700 Overbrook in Brookdale. An exquisite residence nestled in the heart of Bethesda, MD, perfectly positioned just a half-mile from the Friendship Heights Metro and mere blocks from the DC line. This fabulous home, set on a level, corner lot, is a Cooper Lightbown design and offers a seamless blend of modern sophistication and timeless charm.The spacious chef's kitchen (added in 2016) with vaulted ceilings, expansive counter space, and updated stainless steel appliances, is a delight. The addition flows gracefully into the sunken living area and extends to the fenced back gardens.The main level also features formal living and dining areas, complemented by a convenient office with an attached half bath. Venture upstairs to find three bedrooms and two full baths. The primary suite boasts an updated bath and a walk-in closet, with potential for further expansion (over the first floor family room) to accommodate a fourth bedroom and bath.The lower level offers a beautifully-updated full bath, versatile play space, and abundant storage, along with a generous laundry room and workroom. With driveway parking for two cars and additional street parking, this home combines style and practicality. The location is convenient and perfect for commuters.
Home Details
Home Type
- Single Family
Est. Annual Taxes
- $13,591
Year Built
- Built in 1946 | Remodeled in 2016
Lot Details
- 6,431 Sq Ft Lot
- Corner Lot
- Back Yard Fenced and Side Yard
- Property is in very good condition
- Property is zoned R60
Home Design
- Traditional Architecture
- Brick Exterior Construction
- Permanent Foundation
Interior Spaces
- Property has 3 Levels
- Open Floorplan
- 2 Fireplaces
- Fireplace With Glass Doors
- Gas Fireplace
- Window Treatments
- Family Room Off Kitchen
- Formal Dining Room
- Wood Flooring
- Garden Views
- Fire and Smoke Detector
Kitchen
- Eat-In Gourmet Kitchen
- Breakfast Area or Nook
- Built-In Oven
- Cooktop
- Built-In Microwave
- Freezer
- Dishwasher
- Stainless Steel Appliances
- Wine Rack
- Disposal
Bedrooms and Bathrooms
- 3 Bedrooms
- En-Suite Bathroom
- Walk-In Closet
- Bathtub with Shower
- Walk-in Shower
Laundry
- Front Loading Dryer
- Front Loading Washer
Improved Basement
- Connecting Stairway
- Sump Pump
- Workshop
- Laundry in Basement
Parking
- 2 Parking Spaces
- 2 Driveway Spaces
- Off-Street Parking
Outdoor Features
- Patio
- Exterior Lighting
- Shed
Utilities
- Forced Air Heating and Cooling System
- Natural Gas Water Heater
Community Details
- No Home Owners Association
- Brookdale Subdivision
Listing and Financial Details
- Tax Lot 4
- Assessor Parcel Number 160700558577
Ownership History
Purchase Details
Home Financials for this Owner
Home Financials are based on the most recent Mortgage that was taken out on this home.Purchase Details
Similar Homes in the area
Home Values in the Area
Average Home Value in this Area
Purchase History
| Date | Type | Sale Price | Title Company |
|---|---|---|---|
| Deed | $1,565,000 | Paragon Title | |
| Deed | $425,000 | -- |
Mortgage History
| Date | Status | Loan Amount | Loan Type |
|---|---|---|---|
| Open | $1,252,000 | New Conventional | |
| Previous Owner | $400,000 | Credit Line Revolving | |
| Previous Owner | $306,000 | New Conventional | |
| Previous Owner | $335,000 | New Conventional | |
| Previous Owner | $323,000 | New Conventional | |
| Previous Owner | $266,986 | New Conventional | |
| Previous Owner | $270,000 | New Conventional | |
| Previous Owner | $100,000 | Credit Line Revolving | |
| Previous Owner | $610,000 | Adjustable Rate Mortgage/ARM | |
| Previous Owner | $702,000 | New Conventional |
Property History
| Date | Event | Price | Change | Sq Ft Price |
|---|---|---|---|---|
| 04/30/2025 04/30/25 | Sold | $1,565,000 | -2.2% | $591 / Sq Ft |
| 03/24/2025 03/24/25 | Pending | -- | -- | -- |
| 03/19/2025 03/19/25 | For Sale | $1,600,000 | -- | $604 / Sq Ft |
Tax History Compared to Growth
Tax History
| Year | Tax Paid | Tax Assessment Tax Assessment Total Assessment is a certain percentage of the fair market value that is determined by local assessors to be the total taxable value of land and additions on the property. | Land | Improvement |
|---|---|---|---|---|
| 2024 | $13,591 | $1,117,100 | $0 | $0 |
| 2023 | $11,935 | $1,034,900 | $0 | $0 |
| 2022 | $7,679 | $952,700 | $555,100 | $397,600 |
| 2021 | $10,028 | $949,833 | $0 | $0 |
| 2020 | $10,028 | $946,967 | $0 | $0 |
| 2019 | $10,239 | $944,100 | $504,600 | $439,500 |
| 2018 | $9,578 | $903,233 | $0 | $0 |
| 2017 | $9,579 | $862,367 | $0 | $0 |
| 2016 | -- | $821,500 | $0 | $0 |
| 2015 | $8,036 | $805,533 | $0 | $0 |
| 2014 | $8,036 | $789,567 | $0 | $0 |
Agents Affiliated with this Home
-
E
Seller's Agent in 2025
Ellie Shorb
Compass
-
E
Buyer's Agent in 2025
Eliot Jeffers
Compass
Map
Source: Bright MLS
MLS Number: MDMC2166186
APN: 07-00558577
- 4911 Bayard Blvd
- 5226 Baltimore Ave
- 4902 Greenway Dr
- 4542 Harrison St NW
- 4506 Cortland Rd
- 5011 Newport Ave
- 4837 Western Ave NW
- 4720 Ellicott St NW
- 5328 Baltimore Ave
- 4435 Harrison St NW
- 5313 Wakefield Rd
- 4922 Earlston Dr
- 4620 N Park Ave
- 4620 N Park Ave
- 4620 N Park Ave
- 4620 N Park Ave
- 4620 N Park Ave
- 4620 N Park Ave
- 4620 N Park Ave
- 4620 N Park Ave
