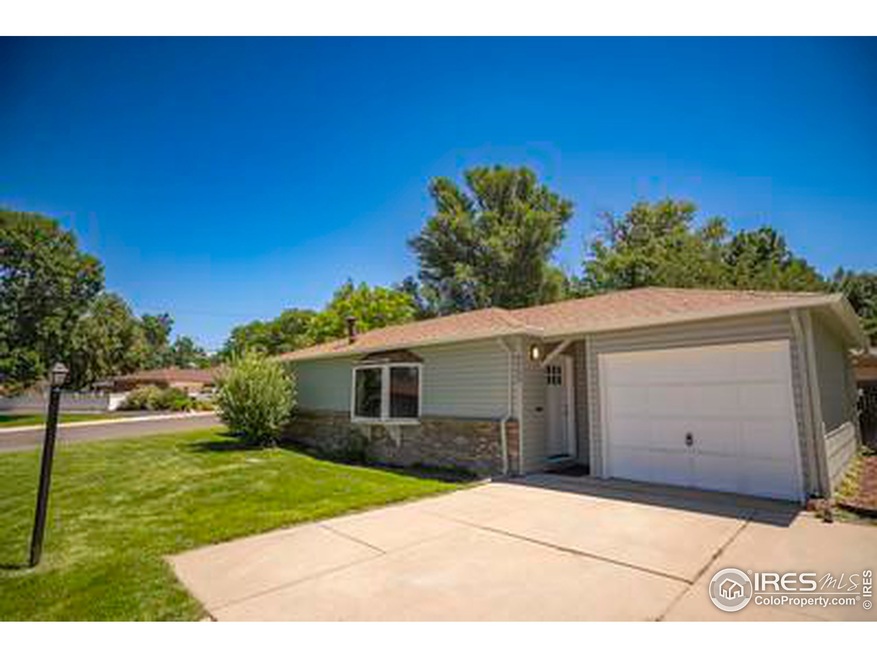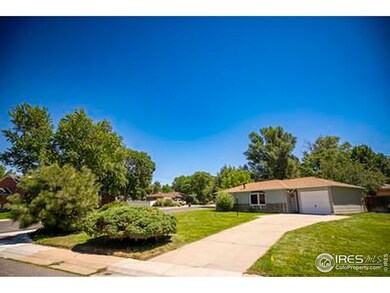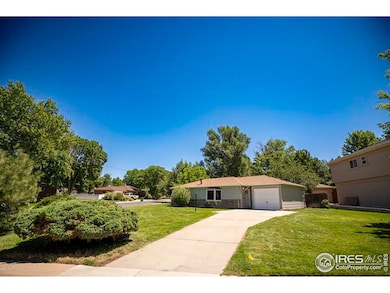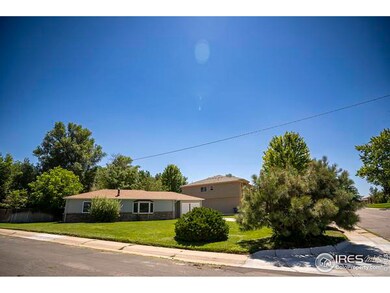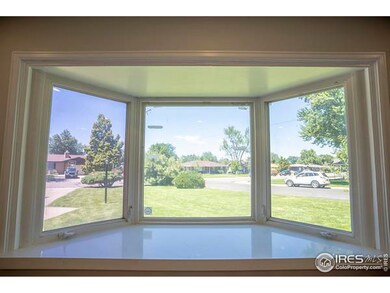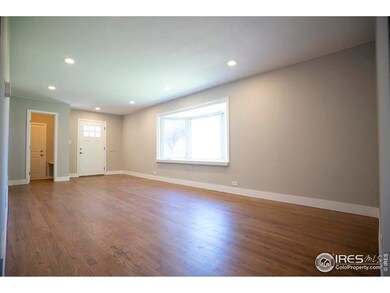
$595,000
- 4 Beds
- 2 Baths
- 2,090 Sq Ft
- 4268 S Delaware St
- Englewood, CO
A charming ranch-style home nestled in a quiet neighborhood with unbeatable access to both city life and mountain escapes. Just minutes from the light rail, you’re perfectly positioned to enjoy Denver’s top attractions or head west for fresh air and adventure. Prefer to stay home? You'll love tending the vibrant perennial gardens, hosting friends in the open-concept living area, or tinkering in
Kelly Dolph Keller Williams Foothills Realty
