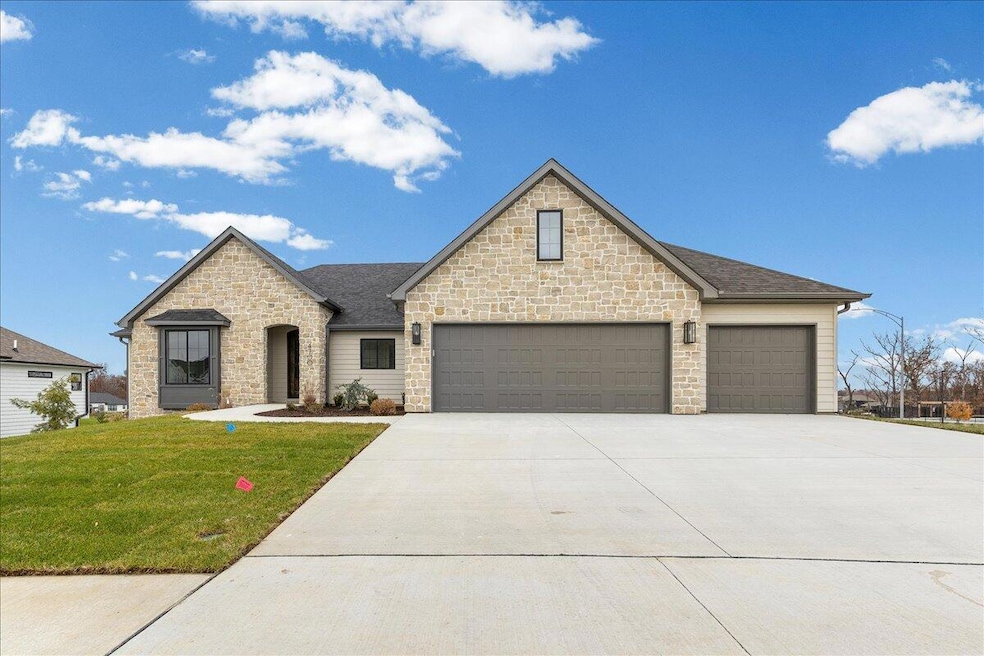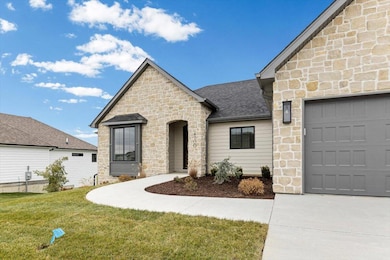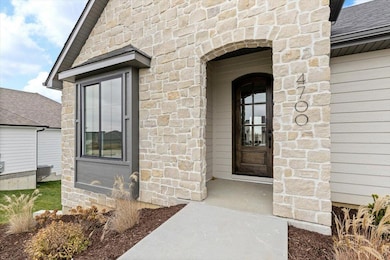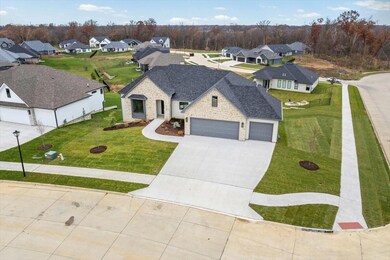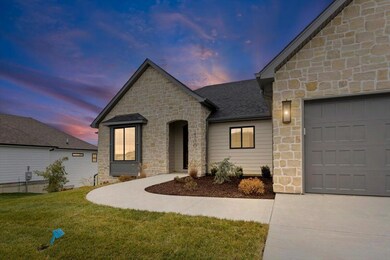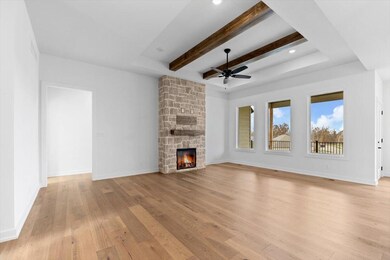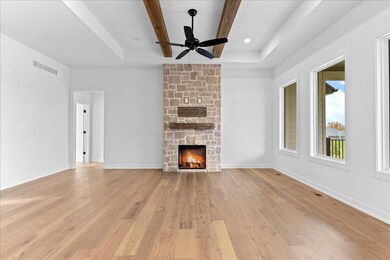4700 Stayton Ferry Loop Columbia, MO 65201
Estimated payment $3,896/month
Highlights
- Clubhouse
- Ranch Style House
- Quartz Countertops
- Covered Deck
- Wood Flooring
- Community Pool
About This Home
Welcome to this beautifully crafted 5-bedroom home with a flex room and 3 full baths in the desirable Brooks subdivision. The stunning stone exterior sets the tone for stylish living inside, where you'll find a split-bedroom layout, designer finishes, a drop zone, and an oversized walk-in pantry to keep the kitchen clutter-free. The open-concept plan offers seamless flow and natural light throughout. Step out to a covered back deck ideal for entertaining or relaxing. Just a short walk to the neighborhood clubhouse and pool, this home blends comfort, design, and convenience. Built by the highly respected Anderson Homes- come see the quality!
Home Details
Home Type
- Single Family
Est. Annual Taxes
- $498
Lot Details
- Cul-De-Sac
- Sprinkler System
HOA Fees
- $33 Monthly HOA Fees
Parking
- 3 Car Attached Garage
- Garage Door Opener
- Driveway
Home Design
- Ranch Style House
- Traditional Architecture
- Concrete Foundation
- Poured Concrete
- Radon Mitigation System
- Synthetic Stucco Exterior
- Stone Veneer
Interior Spaces
- Paddle Fans
- Screen For Fireplace
- Gas Fireplace
- Vinyl Clad Windows
- Family Room with Fireplace
- Combination Kitchen and Dining Room
Kitchen
- Eat-In Kitchen
- Walk-In Pantry
- Gas Range
- Microwave
- Dishwasher
- Kitchen Island
- Quartz Countertops
- Built-In or Custom Kitchen Cabinets
Flooring
- Wood
- Carpet
- Tile
Bedrooms and Bathrooms
- 5 Bedrooms
- Split Bedroom Floorplan
- Walk-In Closet
- Bathroom on Main Level
- 3 Full Bathrooms
- Shower Only
Laundry
- Laundry on main level
- Washer and Dryer Hookup
Finished Basement
- Walk-Out Basement
- Interior Basement Entry
Home Security
- Smart Thermostat
- Fire and Smoke Detector
Outdoor Features
- Covered Deck
- Covered Patio or Porch
Schools
- Cedar Ridge Elementary School
- Oakland Middle School
- Battle High School
Utilities
- Forced Air Heating and Cooling System
- Heating System Uses Natural Gas
- Programmable Thermostat
- High Speed Internet
- Cable TV Available
Listing and Financial Details
- Home warranty included in the sale of the property
- Assessor Parcel Number 17-502-00-06-289.00 01
Community Details
Overview
- $300 Initiation Fee
- Built by Anderson
- The Brooks Subdivision
Amenities
- Clubhouse
Recreation
- Community Pool
Map
Home Values in the Area
Average Home Value in this Area
Tax History
| Year | Tax Paid | Tax Assessment Tax Assessment Total Assessment is a certain percentage of the fair market value that is determined by local assessors to be the total taxable value of land and additions on the property. | Land | Improvement |
|---|---|---|---|---|
| 2025 | $498 | $7,600 | $7,600 | $0 |
| 2024 | $532 | $7,600 | $7,600 | $0 |
| 2023 | $527 | $7,600 | $7,600 | $0 |
| 2022 | $0 | $0 | $0 | $0 |
Property History
| Date | Event | Price | List to Sale | Price per Sq Ft |
|---|---|---|---|---|
| 11/19/2025 11/19/25 | For Sale | $725,000 | -- | $219 / Sq Ft |
Purchase History
| Date | Type | Sale Price | Title Company |
|---|---|---|---|
| Warranty Deed | -- | Boone Central Title |
Mortgage History
| Date | Status | Loan Amount | Loan Type |
|---|---|---|---|
| Open | $565,000 | Credit Line Revolving |
Source: Columbia Board of REALTORS®
MLS Number: 430964
APN: 17-502-00-06-289.00 01
- 4704 Stayton Ferry Loop
- 4725 Stayton Ferry Cir
- 4813 Hoylake Cir
- 4805 Hoylake Cir
- 4749 Stayton Ferry Loop
- 4801 Hoylake Cir
- 913 Spyglass Ct
- 909 Spyglass Ct
- 613 Sahalee Ct
- The Sunbury - Walkout Plan at The Brooks
- The Indigo - Walkout Foundation Plan at The Brooks - Nature Series
- The Serengeti - Slab Foundation Plan at The Brooks - Nature Series
- The Sheldon - Walkout Plan at The Brooks
- The Sunbury - Slab Plan at The Brooks
- The Oakdale - Slab Plan at The Brooks
- The Sheldon - Slab Plan at The Brooks
- The Caldwell - Walkout Plan at The Brooks
- The Weston - Walkout Plan at The Brooks
- The Becket - Walkout Plan at The Brooks
- The Geneva - Walkout Foundation Plan at The Brooks - Nature Series
- 4605 Chambers Bay Dr
- 4509 Royal County Rd
- 4512 Estacada Dr
- 4613 Estacada Dr
- 4505 Chambers Bay Dr
- 4400 Kingston Heath Dr
- 700 Sagemoor Dr
- 4400 Royal County Rd
- 1451 Spring Mountain Dr
- 1121 S Roseta Ave Unit 1123
- 4910 Stone Mountain Pkwy
- 1805 Talco Dr
- 1901 Wes Milligan Ln
- 1800 Wes Milligan Ln
- 1808 Wes Milligan Ln
- 1 Kipling Way
- 1525 Residence Dr
- 1504 Residence Dr
- 1616 Residence Dr
- 5806 Freeport Way
