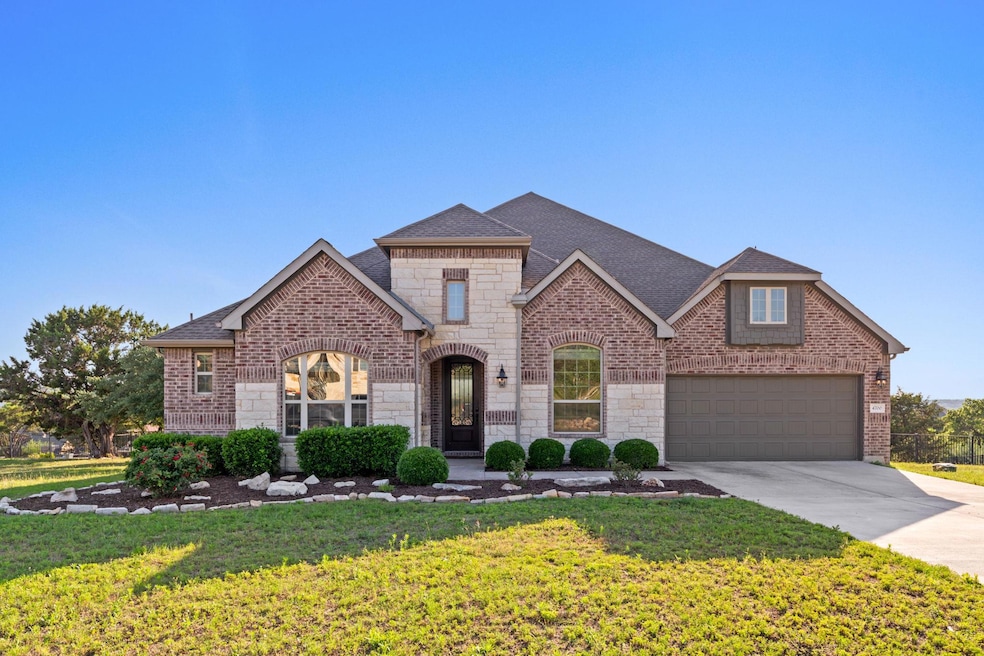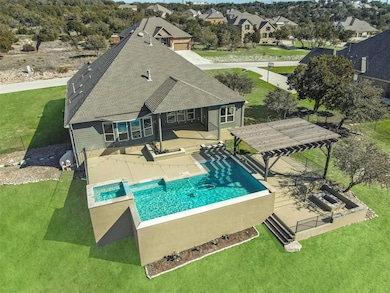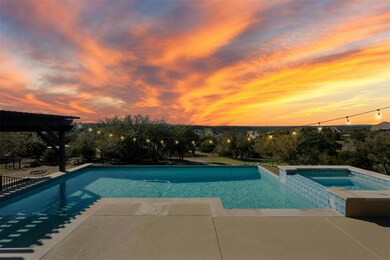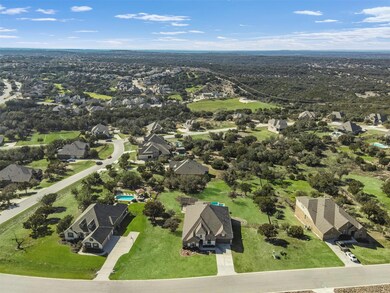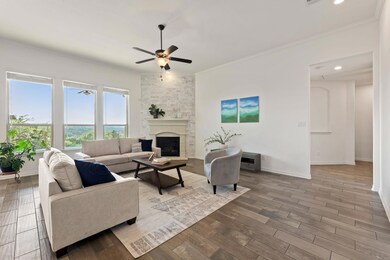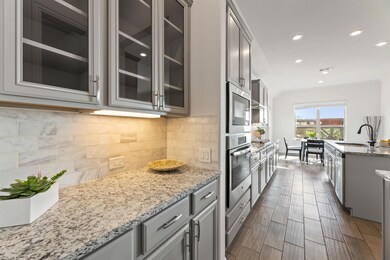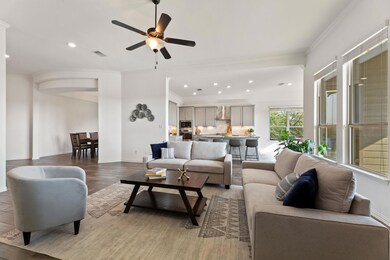
4700 Topacio Dr Spicewood, TX 78669
Highlights
- In Ground Pool
- Panoramic View
- Wooded Lot
- Lake Travis Middle School Rated A
- Open Floorplan
- High Ceiling
About This Home
12 minutes to Hill Country Galleria, first community west of Lakeway on Hwy 71. Minutes to Lake Travis, wineries, golf, and local dining. Best Price per SQFT for 1 Acre with Pool – Private Street – Less than 1 Mile from New Lake Travis High (Opening 2028)! Discover Hill Country living in Sola Vista, Spicewood, TX. This 1-story, 4-bedroom, 3-bath home with dedicated office sits on over an acre and offers privacy, views, and stunning sunsets. Features include an open floor plan, tile floors, corner fireplace, and a gourmet kitchen with painted cabinets, marble backsplash, and modern appliances. Step outside to your backyard oasis with custom pool, hot tub, firepit, and arbor. Prime Location: Top-rated Lake Travis ISD schools: Elementary in the community, Middle School 3 miles away, and new High School opening 2027 less than 1 mile away. Enjoy the perfect blend of convenience, privacy, and Hill Country charm — all in one exceptional property.
Listing Agent
Intege Realty LLC Brokerage Phone: (512) 576-5548 License #0837193 Listed on: 11/11/2025
Home Details
Home Type
- Single Family
Est. Annual Taxes
- $8,419
Year Built
- Built in 2016
Lot Details
- 1 Acre Lot
- West Facing Home
- Wrought Iron Fence
- Flag Lot
- Gentle Sloping Lot
- Sprinkler System
- Cleared Lot
- Wooded Lot
- Back Yard Fenced
Parking
- 3 Car Attached Garage
- Garage Door Opener
- Driveway
Property Views
- Panoramic
- Hills
Home Design
- Slab Foundation
- Composition Roof
- Stone Siding
- Vinyl Siding
Interior Spaces
- 2,933 Sq Ft Home
- 1-Story Property
- Open Floorplan
- High Ceiling
- Ceiling Fan
- Recessed Lighting
- Double Pane Windows
- Window Screens
- Entrance Foyer
- Living Room with Fireplace
- Dining Area
- Tile Flooring
Kitchen
- Eat-In Kitchen
- Breakfast Bar
- Double Oven
- Gas Cooktop
- Microwave
- Dishwasher
- Kitchen Island
- Quartz Countertops
- Disposal
Bedrooms and Bathrooms
- 4 Main Level Bedrooms
- Walk-In Closet
- 3 Full Bathrooms
- Soaking Tub
Home Security
- Home Security System
- Fire and Smoke Detector
- In Wall Pest System
Accessible Home Design
- No Interior Steps
Pool
- In Ground Pool
- Gunite Pool
Outdoor Features
- Covered Patio or Porch
- Arbor
Schools
- West Cypress Hills Elementary School
- Lake Travis Middle School
- Lake Travis High School
Utilities
- Central Heating and Cooling System
- Vented Exhaust Fan
- Heating System Uses Propane
- Propane
- Municipal Utilities District Water
- Water Softener
- Aerobic Septic System
- High Speed Internet
Listing and Financial Details
- Security Deposit $4,750
- Tenant pays for all utilities, internet, trash collection
- The owner pays for association fees, insurance, pool maintenance, taxes
- Negotiable Lease Term
- $50 Application Fee
- Assessor Parcel Number 05390702110000
- Tax Block C
Community Details
Overview
- Property has a Home Owners Association
- Built by Lennar
- Sola Vista Sec 4 Subdivision
Amenities
- Community Mailbox
Pet Policy
- Pet Deposit $250
- Dogs and Cats Allowed
Map
About the Listing Agent

Ike Irus is a dedicated REALTOR® who brings over 15 years of experience from Dell Technologies into the world of real estate. At Dell, Ike led enterprise-level solutions and worked closely with Fortune 500 clients—developing the kind of strategic thinking and relationship-building skills that now give his real estate clients a distinct edge.
Known for his integrity, calm professionalism, and sharp attention to detail, Ike approaches each real estate transaction with the same commitment
Ike's Other Listings
Source: Unlock MLS (Austin Board of REALTORS®)
MLS Number: 2467943
APN: 861498
- 21808 Esmeralda Dr
- The Azle Plan at Sola Vista
- The Denison Plan at Sola Vista
- The Fulton Plan at Sola Vista
- The Crowley Plan at Sola Vista
- The Bremond Plan at Sola Vista
- 4512 Diamante
- 5240 Diamante Dr
- 5305 Green Thread Trail
- 4519 Crawford Rd
- 5433 Texas Bluebell Dr
- 21511 State Highway 71
- 4746 R O Dr
- 21409 Vista Estates Dr
- 21708 Agarito Ln
- 5612 Wild Foxglove Rd
- 21912 Rock Wren Rd
- 4000 Crawford Rd
- 4607 R O Dr
- 23070 Pedernales Canyon Trail
- 21808 Esmeralda Dr
- 5305 Green Thread Trail
- 5321 Texas Bluebell Dr
- 5425 Texas Bluebell Dr
- 21511 State Highway 71
- 22700 Rocking A Trail Unit Tiny House
- 6108 Sabino Dr
- 22212 Coyote Cave Trail
- 5214 Little Creek Trail
- 4204 Bob Wire Rd
- 6800 Cliff Rose Dr
- 4207 Deer Trail
- 2701 Bumble Bee Dr Unit ID1262286P
- 2701 Bumble Bee Dr Unit ID1262291P
- 2701 Bumble Bee Dr Unit ID1262294P
- 2701 Bumble Bee Dr Unit ID1262288P
- 2701 Bumble Bee Dr Unit ID1262279P
- 2201 Improver Rd
- 2714 Lakehurst Rd
- 3209 Crosswind Dr
