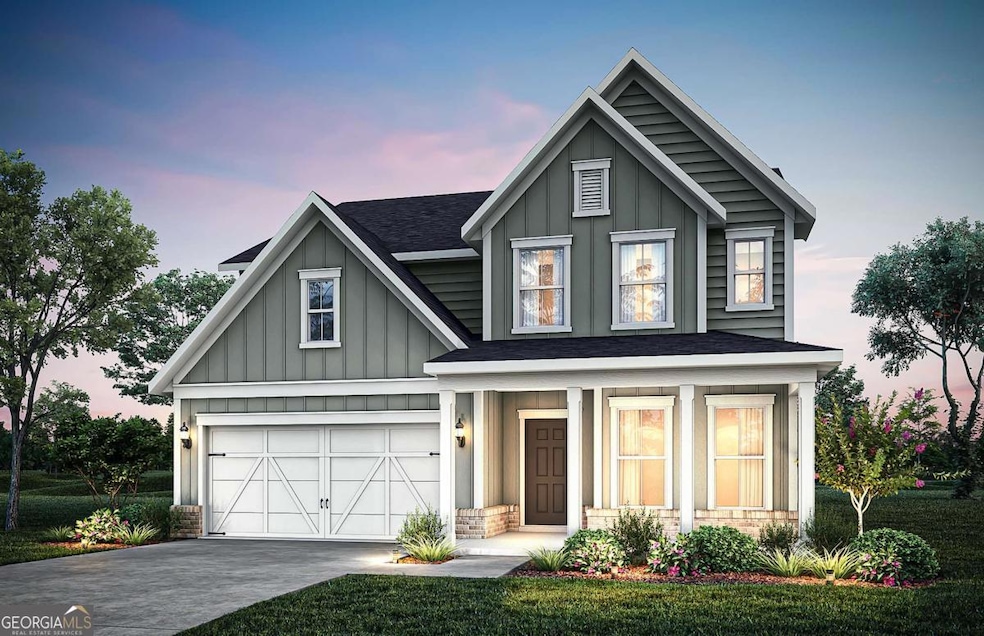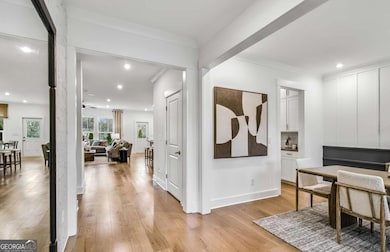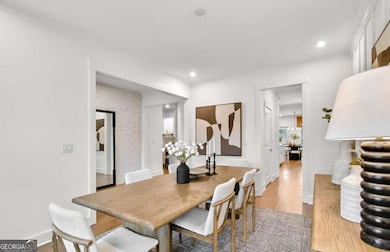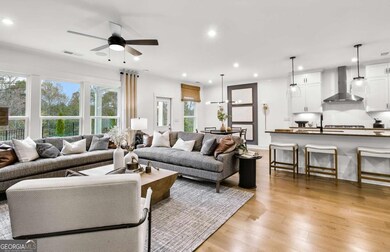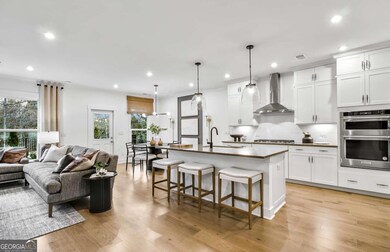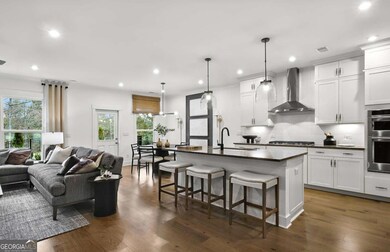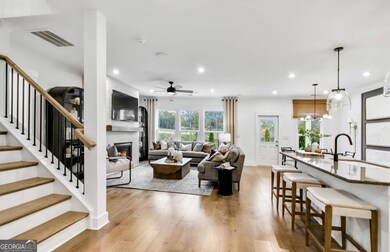4700 Wilderness Trail Flowery Branch, GA 30542
Estimated payment $3,652/month
Highlights
- Craftsman Architecture
- Private Lot
- High Ceiling
- Flowery Branch High School Rated A-
- Loft
- Walk-In Pantry
About This Home
This Continental is a very popular floorplan that will be ready in October of 2025. This two story home will feature incredible space for both adults and children. Adults and family will enjoy a private backyard with a covered lanai. Adults will love their private sitting room off the primary bedroom while kids can use the upstairs loft for playtime and also have a personal planning center for homework and computer time. This home features a guest suite on the main floor with a full bathroom. Enjoy cooking family meals in the gourmet kitchen with beautiful cabinets and quartz countertops. There is a spacious walkthrough from the kitchen to the dining room for a butlers pantry to be built in after close. Hunters Creek offers an upscale cabana, pool, playground and firepit. HOA dues include amenities, AT&T fiber internet and lawn maintenance!
Home Details
Home Type
- Single Family
Year Built
- Built in 2025 | Under Construction
Lot Details
- 6,970 Sq Ft Lot
- Private Lot
- Cleared Lot
- Grass Covered Lot
HOA Fees
- $242 Monthly HOA Fees
Home Design
- Craftsman Architecture
- Brick Exterior Construction
- Slab Foundation
- Composition Roof
Interior Spaces
- 2-Story Property
- High Ceiling
- Double Pane Windows
- Entrance Foyer
- Formal Dining Room
- Loft
Kitchen
- Walk-In Pantry
- Built-In Oven
- Cooktop
- Microwave
- Dishwasher
- Stainless Steel Appliances
- Kitchen Island
- Disposal
Flooring
- Carpet
- Tile
Bedrooms and Bathrooms
Home Security
- Carbon Monoxide Detectors
- Fire and Smoke Detector
Parking
- 2 Car Garage
- Garage Door Opener
Schools
- Martin Elementary School
- C W Davis Middle School
- Flowery Branch High School
Utilities
- Forced Air Zoned Heating and Cooling System
- Cooling System Powered By Gas
- Heating System Uses Natural Gas
- Underground Utilities
- Gas Water Heater
- Phone Available
- Cable TV Available
Listing and Financial Details
- Tax Lot 120
Community Details
Overview
- $1,500 Initiation Fee
- Association fees include ground maintenance, swimming
- Hunters Creek Subdivision
Amenities
- No Laundry Facilities
Map
Home Values in the Area
Average Home Value in this Area
Property History
| Date | Event | Price | List to Sale | Price per Sq Ft |
|---|---|---|---|---|
| 11/13/2025 11/13/25 | Pending | -- | -- | -- |
| 11/10/2025 11/10/25 | Price Changed | $533,900 | -1.8% | $179 / Sq Ft |
| 10/27/2025 10/27/25 | Price Changed | $543,900 | +0.7% | $182 / Sq Ft |
| 10/27/2025 10/27/25 | Price Changed | $539,900 | -4.1% | $181 / Sq Ft |
| 10/06/2025 10/06/25 | Price Changed | $562,900 | -4.4% | $189 / Sq Ft |
| 09/16/2025 09/16/25 | For Sale | $588,936 | -- | $197 / Sq Ft |
Source: Georgia MLS
MLS Number: 10607155
- 5647 Chickory Dr Unit 119
- 5563 Overview Dr Unit 13
- 5621 Ernest Way
- 5563 Overview Dr
- 5649 Ernest Way
- 5662 Evelyn Ln
- 4885 Hog Mountain Rd
- 0 Osborne Rd Unit 7091999
- 4947 Old Orr Rd
- 4939 Old Orr Rd Unit LOT 1
- 4943 Old Orr Rd Unit LOT 2
- 4939 Old Orr Rd
- 4943 Old Orr Rd
- Grantham Plan at Mulberry Summit
- The Bennett Plan at Mulberry Summit
- Carlisle Plan at Mulberry Summit
- Appling Plan at Mulberry Summit
- The Cynthia Plan at Mulberry Summit
- The Alexander Plan at Mulberry Summit
- Kingsbridge Plan at Mulberry Summit
- 7272 Mulberry Trace Ln
- 7268 Mulberry Trace Ln
- 5834 Bridgeport Ct
- 5622 Elwood Cir
- 900 Crest Village Cir
- 5635 Parkview Ln
- 6686 Corryton St
- 5165 Sidney Square Dr
- 5109 Sidney Square Dr
- 5144 Spring St Unit 2
- 4826 Clarkstone Dr
- 6234 Grand Fox Cir
- 4816 Clarkstone Cir
- 6505 Above Tide Place
- 6809 Scarlet Oak Way
- 6436 Portside Way
- 4837 Clarkstone Cir
- 6616 Splashwater Dr
- 6869 Lake Overlook Ln
- 6575 Above Tide Place
