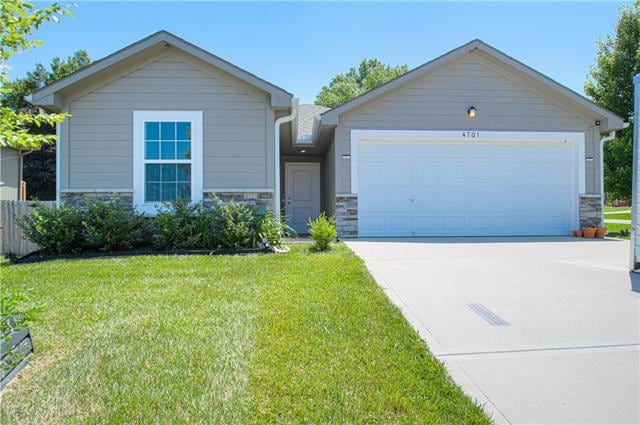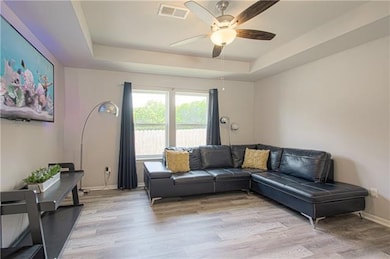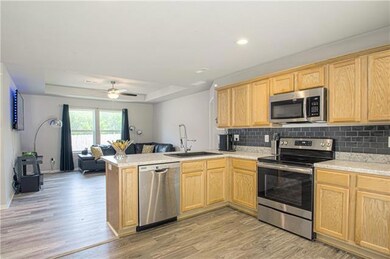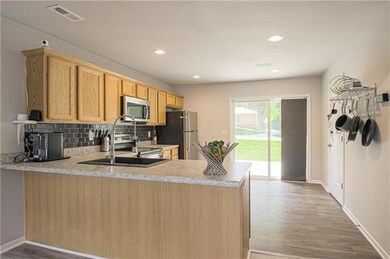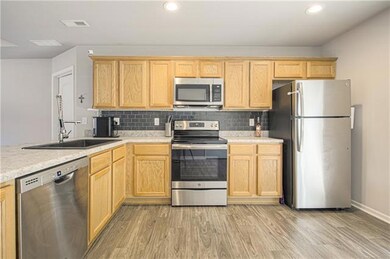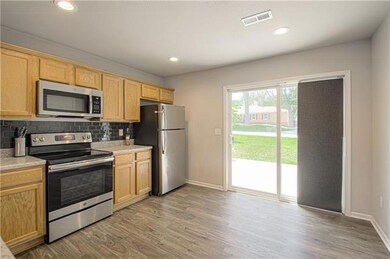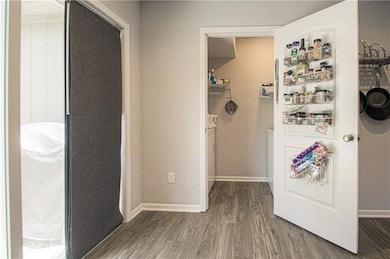
4701 E 136th Ct Grand View, MO 64030
Highlights
- ENERGY STAR Certified Homes
- Ranch Style House
- No HOA
- Vaulted Ceiling
- Granite Countertops
- Skylights
About This Home
As of July 2022Beautiful 3 bedroom 2 bath ranch. Great corner lot. Includes a storm shelter on patio. 4 years young, meticulously maintained, home. Well configured kitchen, large primary bedroom with private bath and huge walk-in closet. Enjoy the great access to main street Grandview's shops and restaurants, and close access to highway.
Last Agent to Sell the Property
Realty ONE Group Esteem License #WP-1753628 Listed on: 05/30/2022

Home Details
Home Type
- Single Family
Est. Annual Taxes
- $2,966
Year Built
- Built in 2018
Parking
- 2 Car Attached Garage
- Front Facing Garage
Home Design
- Ranch Style House
- Traditional Architecture
- Slab Foundation
- Frame Construction
- Composition Roof
Interior Spaces
- 1,200 Sq Ft Home
- Wet Bar: Luxury Vinyl Plank, Carpet, Linoleum
- Built-In Features: Luxury Vinyl Plank, Carpet, Linoleum
- Vaulted Ceiling
- Ceiling Fan: Luxury Vinyl Plank, Carpet, Linoleum
- Skylights
- Fireplace
- Shades
- Plantation Shutters
- Drapes & Rods
- Combination Kitchen and Dining Room
- Fire and Smoke Detector
Kitchen
- Electric Oven or Range
- Dishwasher
- Granite Countertops
- Laminate Countertops
- Disposal
Flooring
- Wall to Wall Carpet
- Linoleum
- Laminate
- Stone
- Ceramic Tile
- Luxury Vinyl Plank Tile
- Luxury Vinyl Tile
Bedrooms and Bathrooms
- 3 Bedrooms
- Cedar Closet: Luxury Vinyl Plank, Carpet, Linoleum
- Walk-In Closet: Luxury Vinyl Plank, Carpet, Linoleum
- 2 Full Bathrooms
- Double Vanity
- Luxury Vinyl Plank
Eco-Friendly Details
- Energy-Efficient Appliances
- ENERGY STAR Certified Homes
Schools
- Butcher-Green Elementary School
- Grandview High School
Additional Features
- Enclosed patio or porch
- 8,588 Sq Ft Lot
- Central Heating and Cooling System
Community Details
- No Home Owners Association
- Norby Gardens Subdivision
Listing and Financial Details
- Assessor Parcel Number 67-230-02-13-00-0-00-000
Ownership History
Purchase Details
Home Financials for this Owner
Home Financials are based on the most recent Mortgage that was taken out on this home.Purchase Details
Home Financials for this Owner
Home Financials are based on the most recent Mortgage that was taken out on this home.Purchase Details
Home Financials for this Owner
Home Financials are based on the most recent Mortgage that was taken out on this home.Similar Homes in the area
Home Values in the Area
Average Home Value in this Area
Purchase History
| Date | Type | Sale Price | Title Company |
|---|---|---|---|
| Warranty Deed | -- | None Listed On Document | |
| Warranty Deed | -- | None Available | |
| Warranty Deed | -- | Alpha Title Guaranty Inc |
Mortgage History
| Date | Status | Loan Amount | Loan Type |
|---|---|---|---|
| Open | $245,962 | FHA | |
| Previous Owner | $192,500 | New Conventional | |
| Previous Owner | $10,364 | FHA | |
| Previous Owner | $171,830 | FHA | |
| Previous Owner | $6,125 | Stand Alone Second | |
| Previous Owner | $124,000 | Construction |
Property History
| Date | Event | Price | Change | Sq Ft Price |
|---|---|---|---|---|
| 07/29/2022 07/29/22 | Sold | -- | -- | -- |
| 06/22/2022 06/22/22 | Pending | -- | -- | -- |
| 05/30/2022 05/30/22 | For Sale | $242,000 | +34.4% | $202 / Sq Ft |
| 02/28/2019 02/28/19 | Sold | -- | -- | -- |
| 02/10/2019 02/10/19 | Pending | -- | -- | -- |
| 11/16/2018 11/16/18 | Price Changed | $180,000 | 0.0% | $150 / Sq Ft |
| 11/16/2018 11/16/18 | For Sale | $180,000 | +5.9% | $150 / Sq Ft |
| 10/11/2018 10/11/18 | Off Market | -- | -- | -- |
| 01/25/2018 01/25/18 | For Sale | $170,000 | -- | $142 / Sq Ft |
Tax History Compared to Growth
Tax History
| Year | Tax Paid | Tax Assessment Tax Assessment Total Assessment is a certain percentage of the fair market value that is determined by local assessors to be the total taxable value of land and additions on the property. | Land | Improvement |
|---|---|---|---|---|
| 2024 | $3,383 | $42,330 | $2,918 | $39,412 |
| 2023 | $3,383 | $42,330 | $2,791 | $39,539 |
| 2022 | $2,969 | $34,580 | $5,092 | $29,488 |
| 2021 | $2,966 | $34,580 | $5,092 | $29,488 |
| 2020 | $946 | $5,094 | $5,094 | $0 |
| 2019 | $398 | $5,094 | $5,094 | $0 |
| 2018 | $372 | $4,434 | $4,434 | $0 |
| 2017 | $372 | $4,434 | $4,434 | $0 |
| 2016 | $370 | $4,323 | $4,323 | $0 |
| 2014 | $113 | $1,297 | $1,297 | $0 |
Agents Affiliated with this Home
-
C
Seller's Agent in 2022
Cari Pruessner
Realty ONE Group Esteem
(816) 810-1811
1 in this area
58 Total Sales
-

Buyer's Agent in 2022
Jimmie Rucker
RE/MAX Revolution Liberty
(816) 678-7224
2 in this area
270 Total Sales
-

Seller's Agent in 2019
Nestor Zuluaga
Weichert, Realtors Welch & Com
(816) 728-1213
1 in this area
158 Total Sales
-

Seller Co-Listing Agent in 2019
Natalie McCarter
Weichert, Realtors Welch & Com
(913) 909-1893
37 Total Sales
-
C
Buyer's Agent in 2019
Cassy Miller
United Real Estate Kansas City
Map
Source: Heartland MLS
MLS Number: 2384626
APN: 67-230-02-13-00-0-00-000
- 13512 Norby Rd
- 4724 E 135th Ct
- 13804 Norby Rd
- 4718 E 135th Ct
- 13608 Spruce Ave
- 4608 E 139th St
- 13714 Spruce Ave
- 4411 E 135th St
- 4728 E 139 St
- 13315 10th St
- 13901 Grandboro Ln
- 13312 11th St
- 13213 5th St
- 5504 E 139 Terrace
- 13019 5th St
- 4413 E 135th St
- 701 Rhodes Ave
- 13500 Spring St
- 14001 Dunbar Ct
- 13010 13th St
